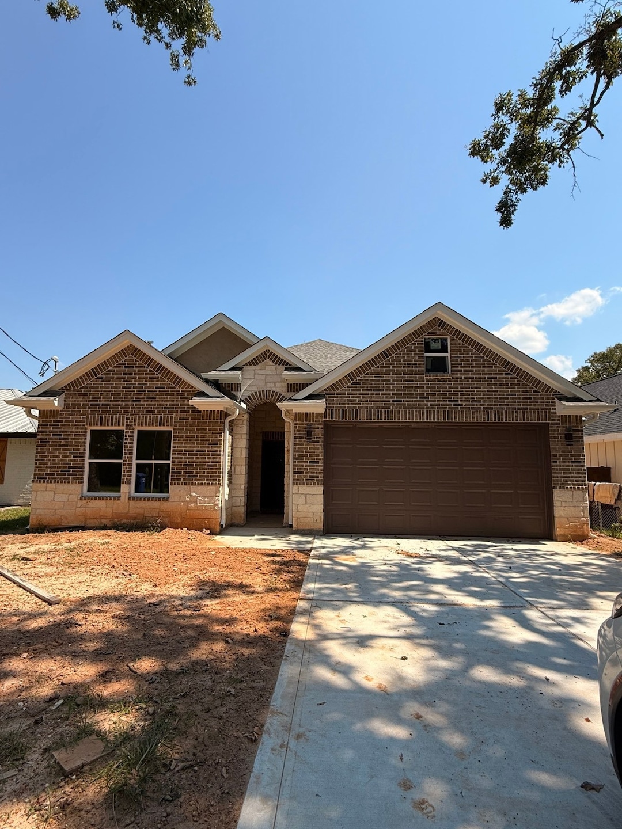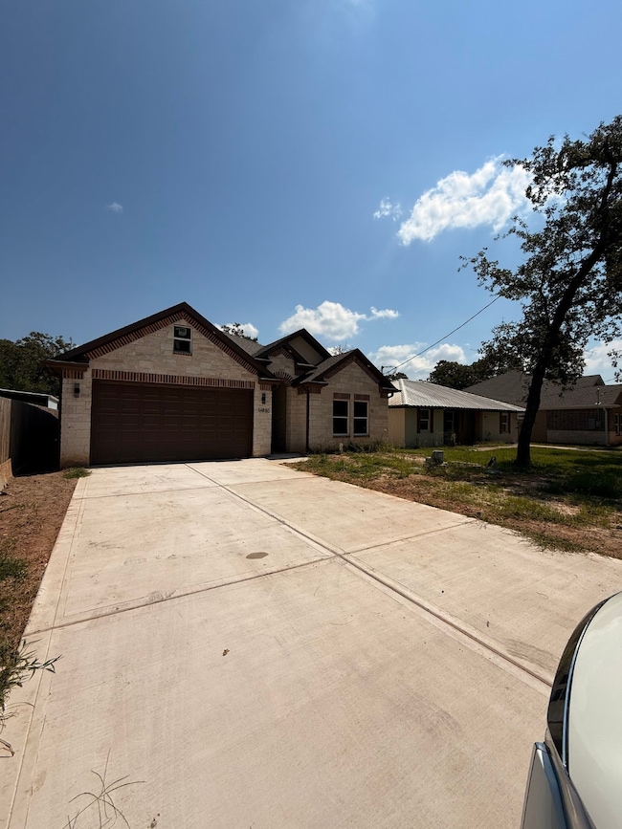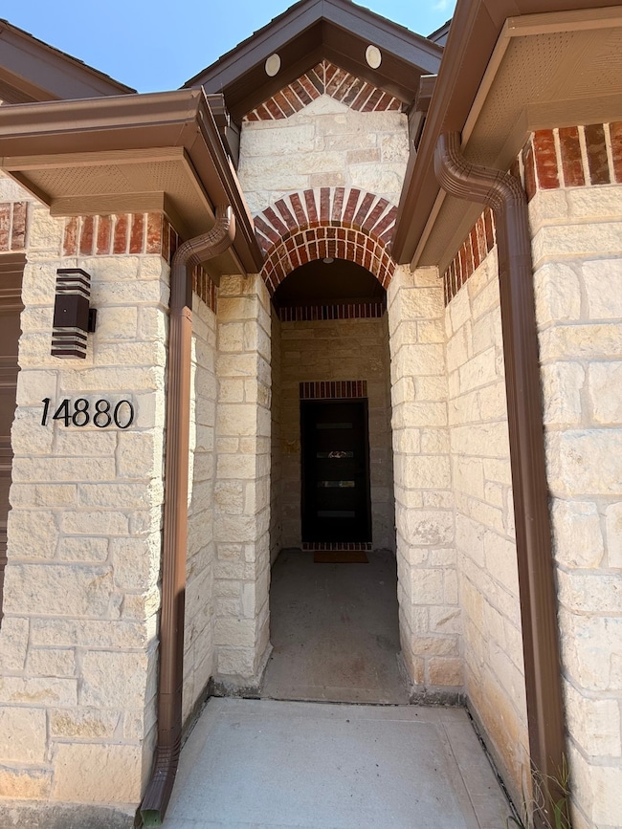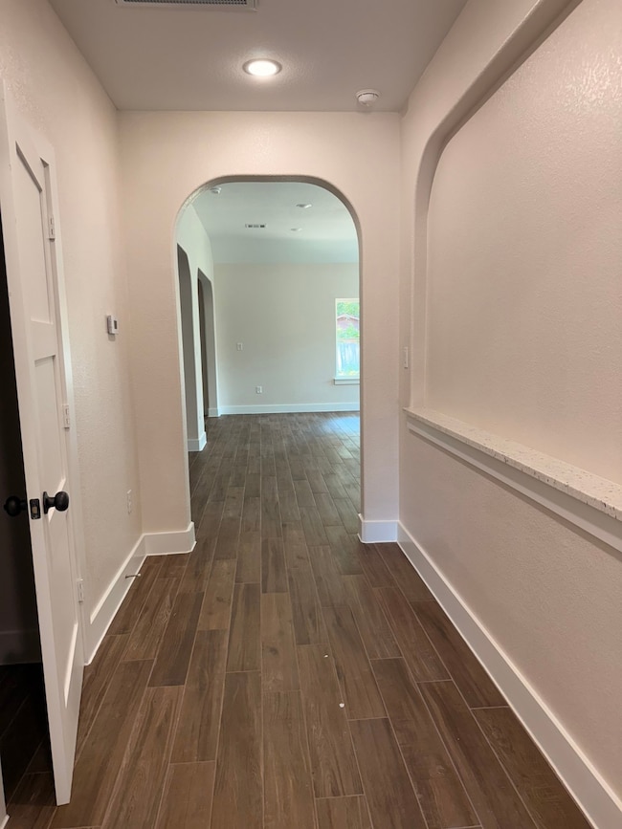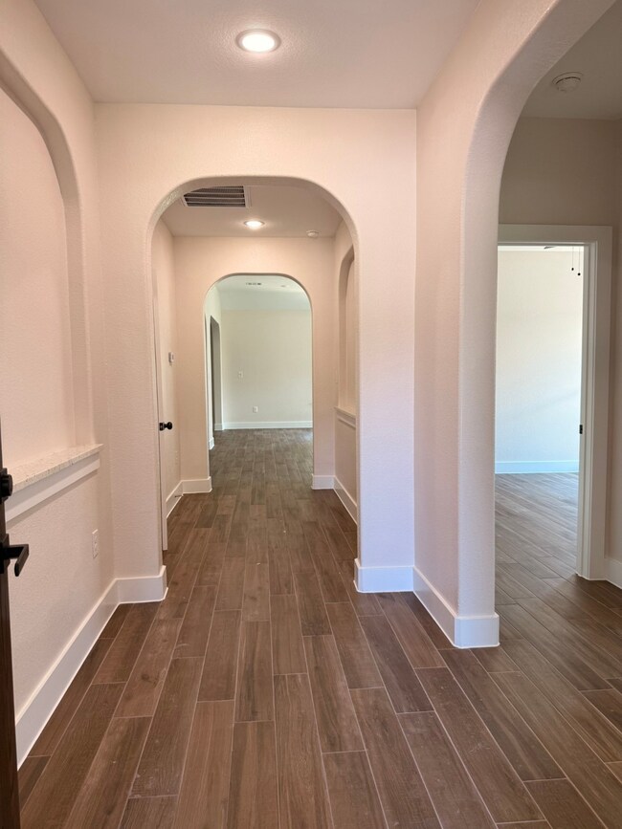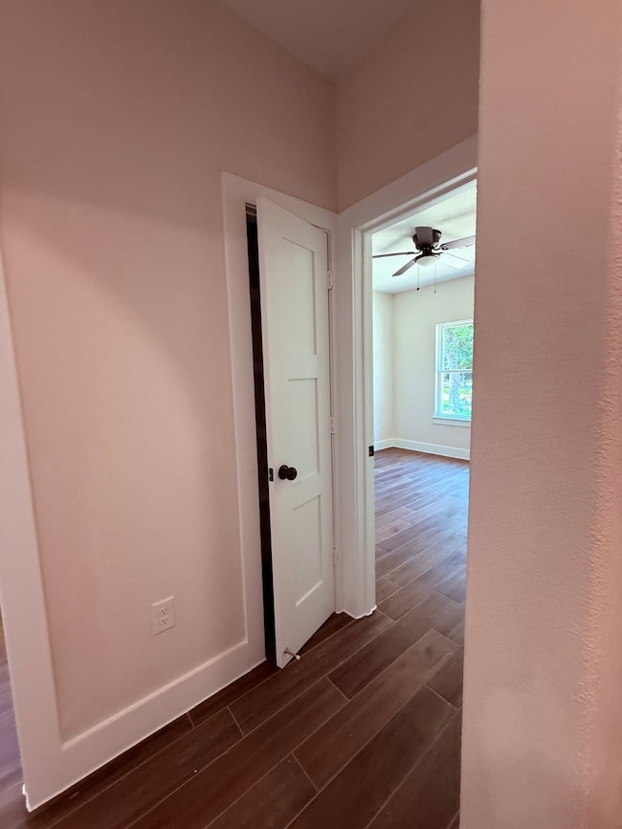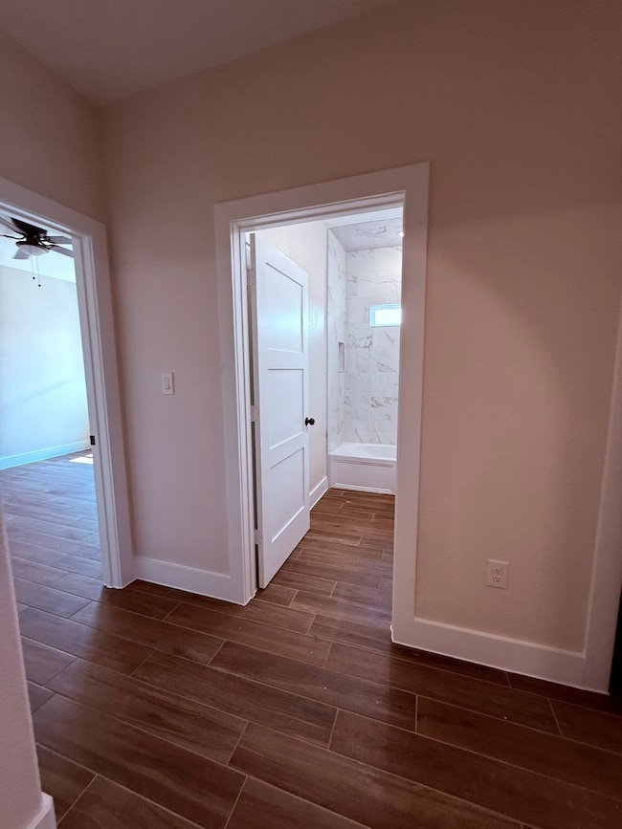14880 Coaltown Rd Willis, TX 77378
Highlights
- New Construction
- Family Room Off Kitchen
- Soaking Tub
- Contemporary Architecture
- 2 Car Attached Garage
- Double Vanity
About This Home
Welcome to 14880 Coaltown Rd, a stunning single-story home that perfectly blends modern comfort with timeless charm. Featuring a beautiful brick and stone exterior, this home offers 3 bedrooms and 2 full baths. The open-concept layout is filled with natural light, creating a warm and inviting atmosphere. The kitchen is designed with functionality in mind, overlooking the dining and living areas for a seamless flow. The primary suite serves as a relaxing retreat, complete with a private bathroom and a generous walk-in closet. Located just about 20 minutes from The Woodlands Mall, this beautiful home is also within minutes of shopping and dining. Don't miss your chance to own this exceptional property!
Home Details
Home Type
- Single Family
Year Built
- Built in 2025 | New Construction
Lot Details
- 6,752 Sq Ft Lot
Parking
- 2 Car Attached Garage
Home Design
- Contemporary Architecture
Interior Spaces
- 1,901 Sq Ft Home
- 1-Story Property
- Family Room Off Kitchen
- Living Room
- Combination Kitchen and Dining Room
- Utility Room
- Washer and Gas Dryer Hookup
- Tile Flooring
Kitchen
- Gas Range
- Free-Standing Range
- Dishwasher
- Kitchen Island
Bedrooms and Bathrooms
- 3 Bedrooms
- 2 Full Bathrooms
- Double Vanity
- Soaking Tub
- Bathtub with Shower
- Separate Shower
Schools
- Parmley Elementary School
- Lynn Lucas Middle School
- Willis High School
Utilities
- Central Heating and Cooling System
- Heating System Uses Gas
- Aerobic Septic System
Listing and Financial Details
- Property Available on 11/8/25
- Long Term Lease
Community Details
Overview
- Arrowhead Poa
- Arrowhead Lakes 03 Subdivision
Pet Policy
- Call for details about the types of pets allowed
- Pet Deposit Required
Map
Source: Houston Association of REALTORS®
MLS Number: 12432451
- 14844 Coaltown Rd
- 14882 Big Spring Cir
- 0 Big Spring Cir
- 15184 Big Spring Cir
- 0 Whitehorse Ln
- 14923 Big Spring Cir
- TBD Papoose Trail
- 106 Indian Creek Cir
- 1723 Opal Trail
- 1630 Opal Trail
- 15177 Coaltown Rd
- 115 Indian Creek Cir
- 3435 Sam Houston Rd
- 14942 Colt Ln
- 15123 Arrowhead Loop E
- 4460 Grand Oaks Dr
- 14948 Colt Ln
- 1634 Topaz Trail
- 15119 Arrowhead Loop E
- 3507 Sam Houston Rd
- 14844 Coaltown Rd
- 4460 Grand Oaks Dr
- 15063 Arrowhead Loop E
- 14986 Indian Hill Trail
- 15357 Daniel Boone Trail
- 4517 Emerson Ct
- 15591 Arrowhead Loop W
- 15309 Coaltown Rd
- 352 Upper Creek Dr
- 338 Shady Cedar Hill Ln
- 13816 Winding Path Ln
- 13815 Winding Path Ln
- 309 N Meadows Dr
- 433 Upper Creek Dr
- 456 Upper Creek Dr
- 13975 Westfield Dr
- 512 Meadow Park Ln
- 5437 N Buffalo Cir
- 337 N Meadows Dr
- 13939 Westfield Dr
