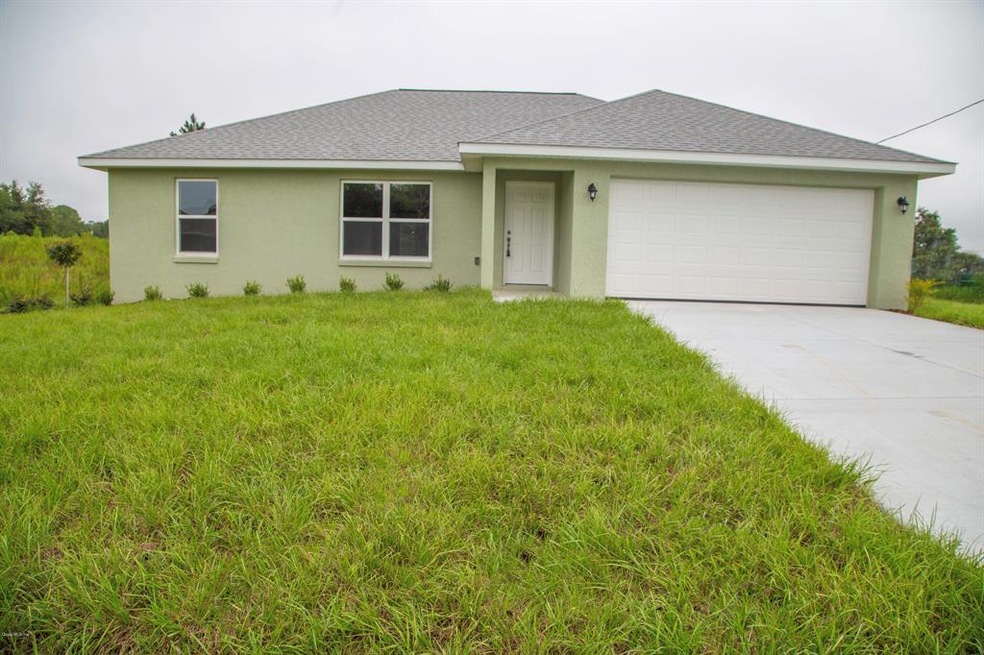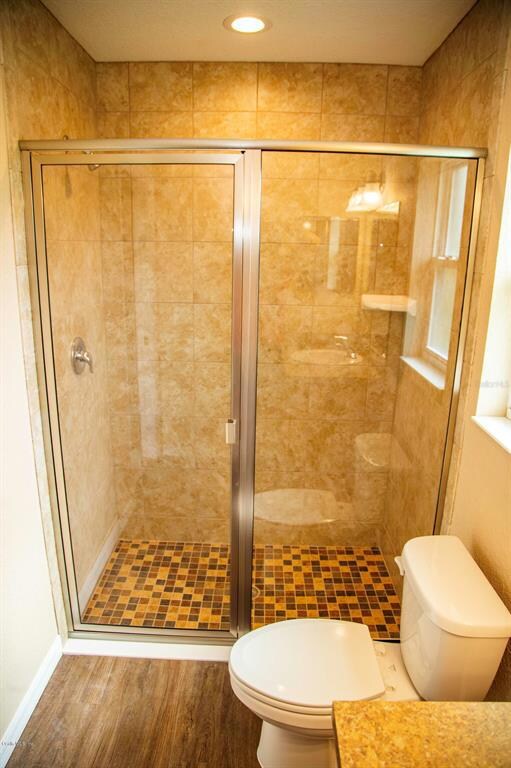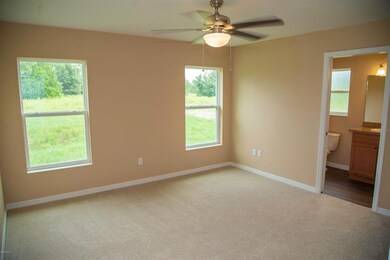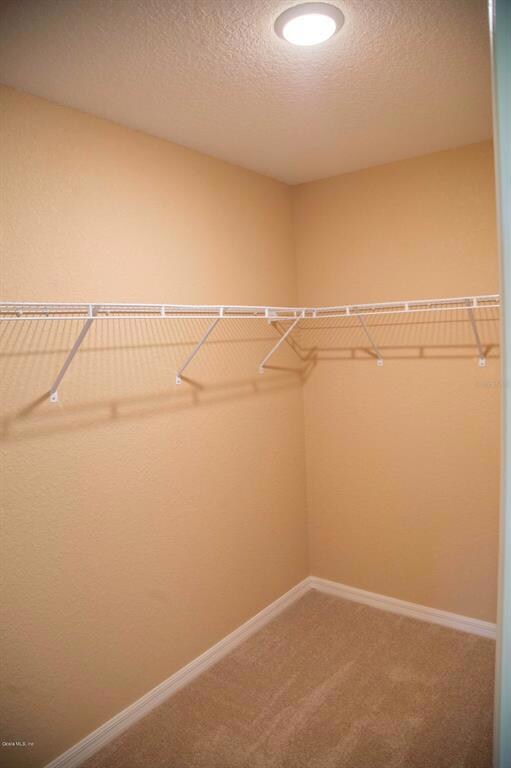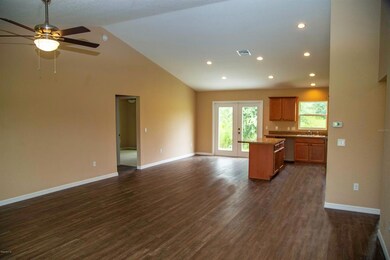
14881 SW 29th Ln Ocala, FL 34481
Fellowship NeighborhoodEstimated Value: $226,000 - $265,029
Highlights
- New Construction
- 2 Car Attached Garage
- Central Air
- No HOA
- Tile Flooring
- Heating Available
About This Home
As of September 2019Beautiful brand new 3/2 2 car garage. Just 7 miles from the new equestrian complex. Minutes to I-75. Quiet and serene. Concrete block construction. High quality vinyl floors in main living area. Tile in bathrooms. Island kitchen with lots of cabinets. Qualifies for USDA financing.
Last Agent to Sell the Property
LIST NOW REALTY, LLC License #3248540 Listed on: 08/15/2019
Home Details
Home Type
- Single Family
Est. Annual Taxes
- $207
Year Built
- Built in 2019 | New Construction
Lot Details
- 0.3 Acre Lot
- Cleared Lot
- Property is zoned R-1 Single Family Dwellin
Parking
- 2 Car Attached Garage
- Garage Door Opener
Home Design
- Shingle Roof
- Concrete Siding
- Block Exterior
Interior Spaces
- 1,421 Sq Ft Home
- 1-Story Property
- Fire and Smoke Detector
Kitchen
- Range
- Dishwasher
Flooring
- Carpet
- Tile
- Vinyl
Bedrooms and Bathrooms
- 3 Bedrooms
- 2 Full Bathrooms
Schools
- Dunnellon Elementary School
- Liberty Middle School
- West Port High School
Utilities
- Central Air
- Heating Available
- Well
- Septic Tank
Community Details
- No Home Owners Association
- Rainbow Park Subdivision
Listing and Financial Details
- Property Available on 8/15/19
- Legal Lot and Block 20 / 79
- Assessor Parcel Number 2002-079-020
Ownership History
Purchase Details
Home Financials for this Owner
Home Financials are based on the most recent Mortgage that was taken out on this home.Purchase Details
Purchase Details
Purchase Details
Similar Homes in Ocala, FL
Home Values in the Area
Average Home Value in this Area
Purchase History
| Date | Buyer | Sale Price | Title Company |
|---|---|---|---|
| Looney Joseph Keith | $154,000 | Brick City Ttl Ins Agcy Inc | |
| Brick City Partners Llc | -- | Attorney | |
| Corun Gerald S | -- | None Available | |
| Marion County | -- | -- |
Mortgage History
| Date | Status | Borrower | Loan Amount |
|---|---|---|---|
| Open | Looney Joseph Keith | $138,600 |
Property History
| Date | Event | Price | Change | Sq Ft Price |
|---|---|---|---|---|
| 09/30/2019 09/30/19 | Sold | $154,000 | -3.7% | $108 / Sq Ft |
| 08/20/2019 08/20/19 | Pending | -- | -- | -- |
| 08/15/2019 08/15/19 | For Sale | $159,900 | -- | $113 / Sq Ft |
Tax History Compared to Growth
Tax History
| Year | Tax Paid | Tax Assessment Tax Assessment Total Assessment is a certain percentage of the fair market value that is determined by local assessors to be the total taxable value of land and additions on the property. | Land | Improvement |
|---|---|---|---|---|
| 2023 | $1,935 | $133,902 | $0 | $0 |
| 2022 | $1,883 | $130,002 | $0 | $0 |
| 2021 | $1,875 | $126,216 | $0 | $0 |
| 2020 | $1,859 | $124,473 | $2,200 | $122,273 |
| 2019 | $202 | $2,200 | $2,200 | $0 |
| 2018 | $207 | $2,600 | $2,600 | $0 |
| 2017 | $211 | $2,800 | $2,800 | $0 |
| 2016 | $0 | $1,997 | $0 | $0 |
| 2015 | -- | $1,815 | $0 | $0 |
| 2014 | -- | $1,650 | $0 | $0 |
Agents Affiliated with this Home
-
Matt Buttner

Seller's Agent in 2019
Matt Buttner
LIST NOW REALTY, LLC
(352) 385-7636
2 in this area
1,031 Total Sales
-
Judith Morrell

Buyer's Agent in 2019
Judith Morrell
PLATINUM HOMES AND LAND REALTY
(352) 262-8933
10 in this area
46 Total Sales
Map
Source: Stellar MLS
MLS Number: OM561221
APN: 2002-079-020
- Lots 11, 12 & 13 SW 149th Court Rd
- 0 SW 149th Court Rd
- 14958 SW 31st Place
- 2825 SW 147th Ct
- 2803 SW 147th Ct
- 2746 SW 147th Ct
- 15155 SW 30th St
- 2680 SW 150th Ct
- 0 SW 28 Ln Unit MFROM699545
- 14700 SW 31st Place
- 0 SW 146th Ct
- 15100 SW 28th Ln
- LOT 6 SW 28th Ln
- 2750 SW 151st Ave
- 000 SW 25th Place
- 3224 SW 149th Terrace
- 2722 SW 151st Ct
- 3270 SW 151st Ct
- 0 SW 150th Ct Unit MFRGC530349
- 0 SW 150th Ct Unit MFRO6297689
- 14881 SW 29th Ln
- 14884 SW 29th Ln
- 14896 SW 29th Ln
- 2969 SW 148th Ct
- 2945 SW 148th Ct
- 2855 SW 148 Ct
- TBD SW 28th Place
- 2944 SW 147th Terrace
- 2968 SW 147th Terrace
- 2920 SW 147th Terrace
- 2601 SW 149th Court Rd
- 00 SW 28th Ln
- 3087 SW 149th Court Rd
- 0 SW 149 Terrace Unit R4590364
- 0 Tbd Sw 149th Terrace
- 0 SW 149 Terrace Unit MFROM674598
- 0 Tbd Sw 149 Terrace
- 0 SW 149 Terrace Unit OM353582
- 0 SW 149 Terrace Unit 205554
- 0 SW 149 Terrace Unit 303691
