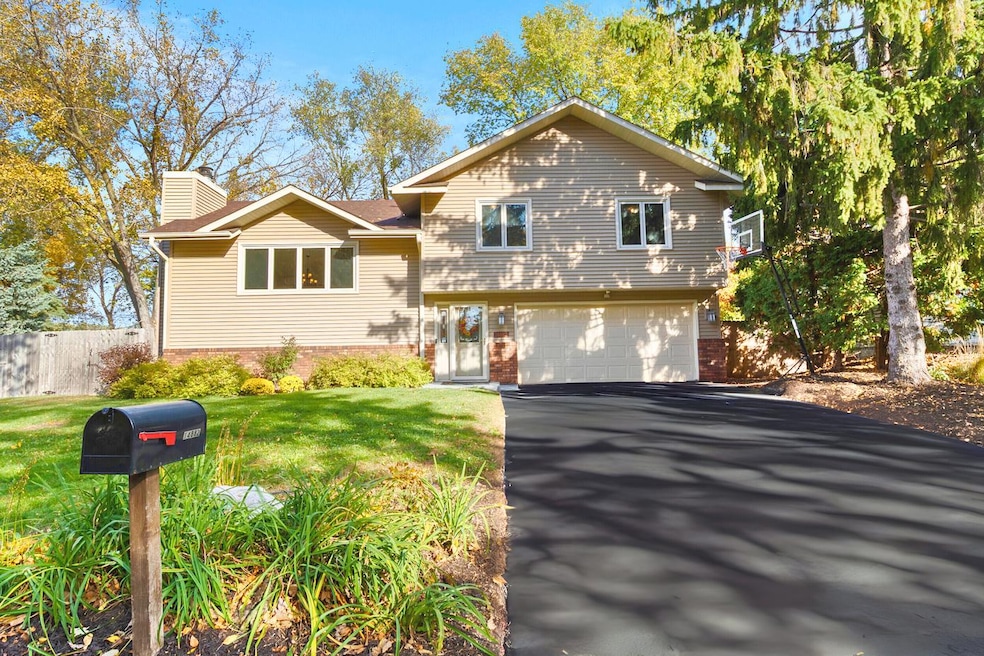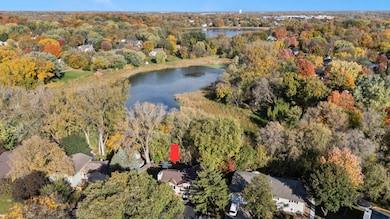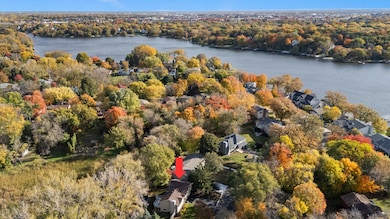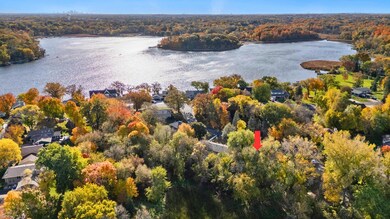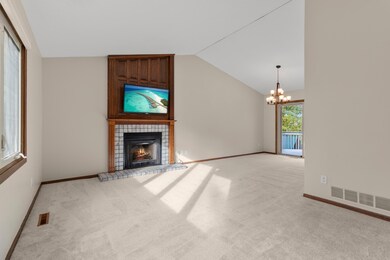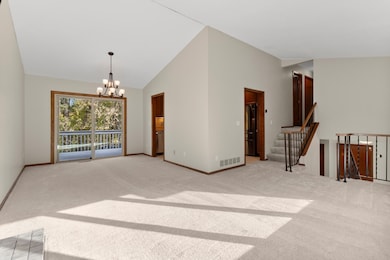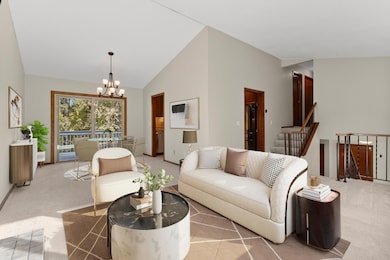Estimated payment $2,641/month
Highlights
- Home fronts a pond
- Deck
- No HOA
- Basswood Elementary School Rated A-
- Vaulted Ceiling
- 2 Car Attached Garage
About This Home
This is it! Welcome to your private piece of paradise - a beautifully updated home that offers quiet country tranquility just minutes from the city and convenience. Nestled on a lush, tree-filled lot with peaceful pond views, you'll find this home on a private, low-traffic street where the neighborhood kids play safely all day, yet only residents drive through. The pond literally extends your private backyard (with no neighbor behind!), giving you a year-round, front-row seat to nature: see deer bedding down at dusk, and enjoy the vibrant colors of Cardinals, Blue Jays, and more. Step inside to discover vaulted ceilings, a bright living room featuring a cozy fireplace, and a walkout lower level complete with a wet bar - perfect for entertaining. Upstairs, enjoy the convenience of three bedrooms on one level, including a spacious primary suite with a walk-thru bath. The location is unbeatable: you're just minutes from Fish Lake Regional Park and other top Maple Grove trails for year-round recreation, close proximity to Arbor Lakes & only 20 minutes to downtown Minneapolis for major sporting events and entertainment. It’s a complete lifestyle package in a highly desirable school district featuring Basswood Elementary, Maple Grove Middle and High - Go Crimson! This rare blend of privacy, nature, community, and proximity won't last long, so set up your showing today!
Home Details
Home Type
- Single Family
Est. Annual Taxes
- $4,813
Year Built
- Built in 1980
Lot Details
- 0.31 Acre Lot
- Lot Dimensions are 106x140x100x128
- Home fronts a pond
- Privacy Fence
Parking
- 2 Car Attached Garage
- Tuck Under Garage
Home Design
- Split Level Home
- Aluminum Siding
Interior Spaces
- Vaulted Ceiling
- Wood Burning Fireplace
- Entrance Foyer
- Family Room
- Combination Dining and Living Room
Kitchen
- Microwave
- Dishwasher
Bedrooms and Bathrooms
- 3 Bedrooms
Laundry
- Laundry Room
- Dryer
- Washer
Finished Basement
- Walk-Out Basement
- Sump Pump
- Block Basement Construction
Outdoor Features
- Deck
- Patio
Utilities
- Central Air
- Vented Exhaust Fan
- 100 Amp Service
- Gas Water Heater
- Water Softener is Owned
- Cable TV Available
Community Details
- No Home Owners Association
- Fish Lake West 2 Subdivision
Listing and Financial Details
- Assessor Parcel Number 2811922120070
Map
Home Values in the Area
Average Home Value in this Area
Tax History
| Year | Tax Paid | Tax Assessment Tax Assessment Total Assessment is a certain percentage of the fair market value that is determined by local assessors to be the total taxable value of land and additions on the property. | Land | Improvement |
|---|---|---|---|---|
| 2024 | $4,813 | $403,900 | $149,700 | $254,200 |
| 2023 | $4,524 | $387,600 | $122,500 | $265,100 |
| 2022 | $4,016 | $395,300 | $114,900 | $280,400 |
| 2021 | $3,784 | $336,600 | $97,100 | $239,500 |
| 2020 | $3,748 | $313,900 | $81,100 | $232,800 |
| 2019 | $3,953 | $296,800 | $77,000 | $219,800 |
| 2018 | $3,669 | $295,500 | $86,500 | $209,000 |
| 2017 | $3,690 | $263,000 | $82,000 | $181,000 |
| 2016 | $3,652 | $257,300 | $82,000 | $175,300 |
| 2015 | $3,326 | $231,000 | $67,000 | $164,000 |
| 2014 | -- | $189,800 | $67,000 | $122,800 |
Property History
| Date | Event | Price | List to Sale | Price per Sq Ft |
|---|---|---|---|---|
| 11/14/2025 11/14/25 | Pending | -- | -- | -- |
| 11/08/2025 11/08/25 | Off Market | $425,000 | -- | -- |
| 10/23/2025 10/23/25 | For Sale | $425,000 | -- | $223 / Sq Ft |
Purchase History
| Date | Type | Sale Price | Title Company |
|---|---|---|---|
| Warranty Deed | -- | Liberty Title Inc | |
| Warranty Deed | $212,000 | -- | |
| Warranty Deed | $156,400 | -- |
Mortgage History
| Date | Status | Loan Amount | Loan Type |
|---|---|---|---|
| Open | $196,400 | New Conventional |
Source: NorthstarMLS
MLS Number: 6788860
APN: 28-119-22-12-0070
- 7453 Mariner Dr
- 7585 Lanewood Ln N
- 7720 Niagara Ln N
- 7783 Kingsview Ln N
- 7244 Quantico Ln N
- 7247 Quantico Ln N
- 15653 73rd Cir N
- 7870 Ranchview Ln N
- 15770 73rd Place N
- 14714 80th Ave N
- 6986 Orchid Ln N
- 7592 Zinnia Way
- 7094 Weston Ln N
- 7082 Weston Ln N
- 14023 81st Ave N
- 14190 Sunnyslope Dr
- 6848 Polaris Ln N
- 7099 Weston Ln N
- 14067 81st Ave N
- 7523 Wedgewood Way N
