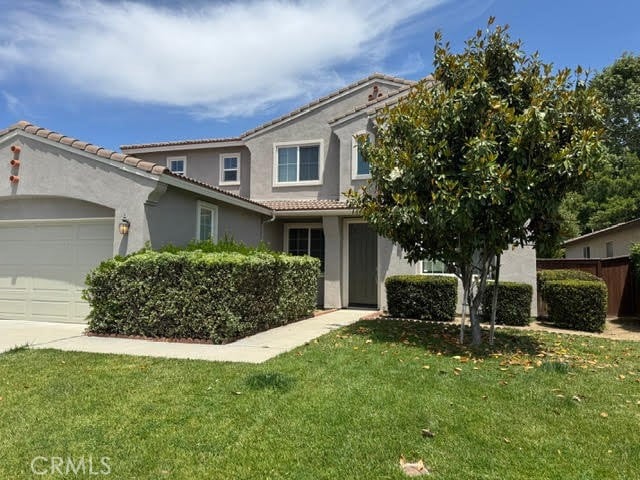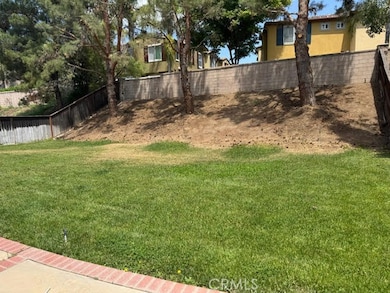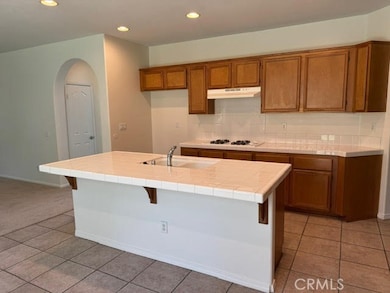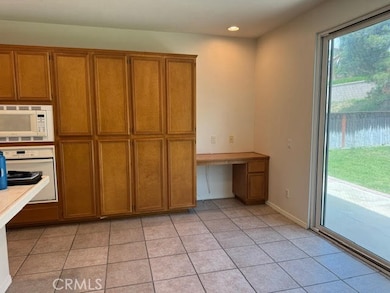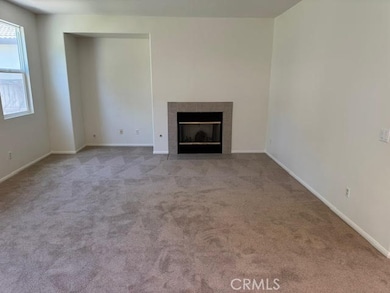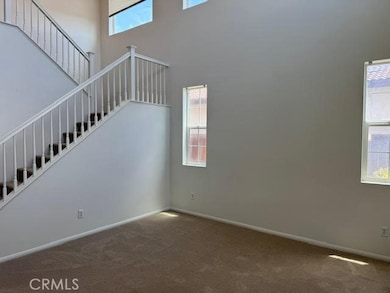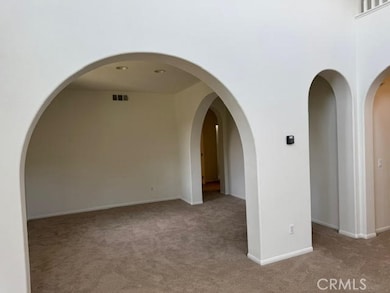
14882 Meridian Place Moreno Valley, CA 92555
Rancho Belago NeighborhoodHighlights
- High Ceiling
- Open to Family Room
- 3 Car Attached Garage
- L-Shaped Dining Room
- Family Room Off Kitchen
- Concrete Porch or Patio
About This Home
Welcome to 14882 Meridian Place. The layout offers one bedroom and a full bath downstairs, providing flexibility for a guest room, office, or extended family use. Upstairs, you’ll find a convenient laundry room, a loft area for relaxation or study, and a large primary suite with a spacious bathroom and two generous walk-in closets. Step outside to a beautifully updated backyard featuring a concrete patio, perfect for enjoying warm California evenings, barbecues, or family playtime. Located in a quiet, safe, and family-friendly community, this home is just a short walk to the two community parks — an ideal spot for kids and family gatherings. This home is move-in ready and offers the perfect combination of comfort, space, and community — the kind of place where great memories are made. Don’t miss your chance to call this beautiful property your next home. Schedule your private tour today!
Listing Agent
Salem Realty Group, Inc. Brokerage Phone: 951-532-6056 License #01322658 Listed on: 11/06/2025
Home Details
Home Type
- Single Family
Est. Annual Taxes
- $4,461
Year Built
- Built in 2004
Lot Details
- 8,276 Sq Ft Lot
- Density is up to 1 Unit/Acre
Parking
- 3 Car Attached Garage
Home Design
- Entry on the 1st floor
- Turnkey
- Tile Roof
- Concrete Roof
Interior Spaces
- 2,647 Sq Ft Home
- 2-Story Property
- High Ceiling
- Family Room with Fireplace
- Family Room Off Kitchen
- L-Shaped Dining Room
- Carpet
Kitchen
- Open to Family Room
- Kitchen Island
Bedrooms and Bathrooms
- 4 Bedrooms | 1 Main Level Bedroom
- 3 Full Bathrooms
Laundry
- Laundry Room
- Laundry on upper level
Outdoor Features
- Concrete Porch or Patio
- Exterior Lighting
Utilities
- Central Heating and Cooling System
- Natural Gas Connected
Listing and Financial Details
- Security Deposit $3,300
- 12-Month Minimum Lease Term
- Available 11/15/25
- Tax Lot 14
- Tax Tract Number 22709
- Assessor Parcel Number 304510014
- Seller Considering Concessions
Community Details
Overview
- Property has a Home Owners Association
Recreation
- Park
Pet Policy
- Call for details about the types of pets allowed
Map
About the Listing Agent

J.F. Lemus is an experienced Real Estate Broker and sales professional with 22 years of real estate experience. His expertise spans a broad range of areas, including residential, commercial, land, development and property management. As a customer-focused Broker, he is passionate about prioritizing his clients' goals, happiness, and safety in building their wealth. He considers his clients' goals as his reputation and legacy and strives to help each buyer and seller to navigate the real estate
Jose's Other Listings
Source: California Regional Multiple Listing Service (CRMLS)
MLS Number: OC25255213
APN: 304-510-014
- 14933 Meridian Place
- 27964 John F. Kennedy Dr
- 27687 Fairmont Dr
- 14925 Stephenson St
- 27757 Rockwood Ave
- 14614 Newburgh Rd
- 27943 Cactus Ave Unit A
- 14761 Pete Dye St
- 14901 Pete Dye St
- 14921 Pete Dye St
- 27566 Rockwood Ave
- 28140 Belleterre Ave
- 27467 Delphinium Ave
- 28250 Grandview Dr
- 15318 Dunes Way
- 27443 Big Horn Ave
- 27480 Aromatic Ct
- 28320 Grandview Dr
- 2173 Cactus Ave
- 14320 Annadale Dr
- 27966 John F. Kennedy Dr Unit B
- 15100 Moreno Beach Dr
- 27861 Solitude Ave
- 14180 Astra St
- 15551 Via Del Lago
- 14064 Carina St
- 14008 Shayna St
- 14006 Starlene St
- 15860 Alisa Viejo Ct Unit House
- 14042 Starlene St
- 15387 Avenida Fiesta
- 26928 Commons Dr
- 14147 Darwin Dr
- 14400 Lasselle St
- 15475 Brasa Ln
- 12963 Moreno Beach Dr
- 15700 Lasselle St
- 27625 E Trail Ridge Way
- 12978 Cobblestone Ln
- 15615 Lasselle St Unit 13
