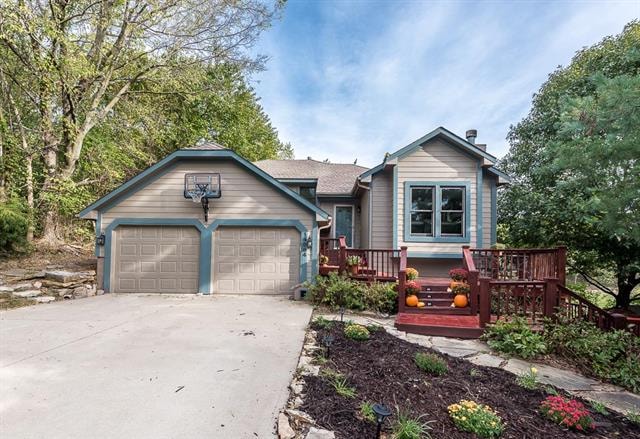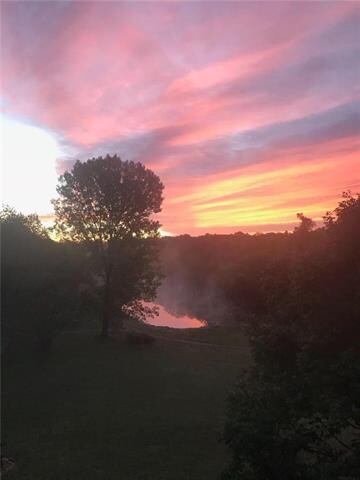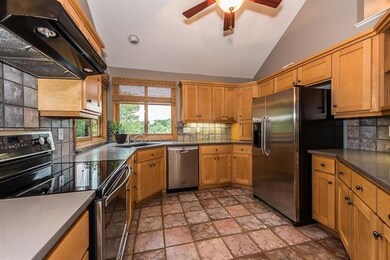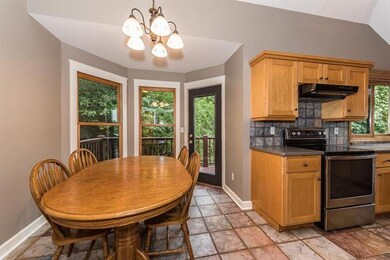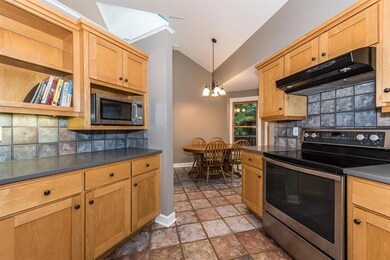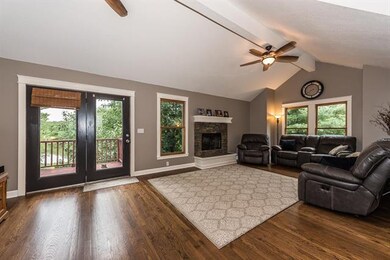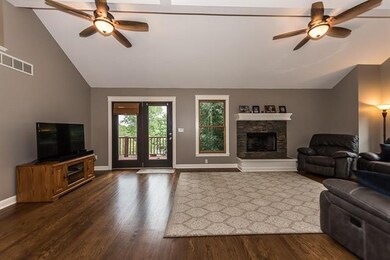
14884 Cypress St Bonner Springs, KS 66012
Highlights
- Lake Front
- Lake Privileges
- Vaulted Ceiling
- Glenwood Ridge Elementary School Rated A
- Deck
- Traditional Architecture
About This Home
As of November 2018GORGEOUS ONE OF A KIND 4 BEDROOM HOME! This secluded, custom built home sits on 1.5 acres and has INCREDIBLE views of the subdivision lake! Property includes beautiful mature trees, a sprawling yard, screened in gazebo, garden area, pond and much more! Home features a large great room with incredible views, spacious country kitchen with solid surface counters. Master suite is all on one level and includes a large walk-in closet and luxurious master bath! You will love all the views from all the multilevel decks!
Last Agent to Sell the Property
Lynch Real Estate License #BR00053988 Listed on: 07/18/2018
Home Details
Home Type
- Single Family
Est. Annual Taxes
- $3,533
Year Built
- Built in 1998
Lot Details
- 1.5 Acre Lot
- Lake Front
- Cul-De-Sac
- Wood Fence
- Paved or Partially Paved Lot
- Many Trees
HOA Fees
- $11 Monthly HOA Fees
Parking
- 2 Car Attached Garage
- Front Facing Garage
- Garage Door Opener
Home Design
- Traditional Architecture
- Frame Construction
- Composition Roof
Interior Spaces
- Wet Bar: Wood Floor, Carpet, Ceiling Fan(s), Ceramic Tiles, Granite Counters, Shower Over Tub, Pantry, Solid Surface Counter, Cathedral/Vaulted Ceiling, Fireplace, Hardwood, Walk-In Closet(s), Double Vanity, Separate Shower And Tub, Whirlpool Tub
- Built-In Features: Wood Floor, Carpet, Ceiling Fan(s), Ceramic Tiles, Granite Counters, Shower Over Tub, Pantry, Solid Surface Counter, Cathedral/Vaulted Ceiling, Fireplace, Hardwood, Walk-In Closet(s), Double Vanity, Separate Shower And Tub, Whirlpool Tub
- Vaulted Ceiling
- Ceiling Fan: Wood Floor, Carpet, Ceiling Fan(s), Ceramic Tiles, Granite Counters, Shower Over Tub, Pantry, Solid Surface Counter, Cathedral/Vaulted Ceiling, Fireplace, Hardwood, Walk-In Closet(s), Double Vanity, Separate Shower And Tub, Whirlpool Tub
- Skylights
- Shades
- Plantation Shutters
- Drapes & Rods
- Great Room with Fireplace
- Den
- Laundry on lower level
Kitchen
- Country Kitchen
- Electric Oven or Range
- Recirculated Exhaust Fan
- Dishwasher
- Granite Countertops
- Laminate Countertops
- Disposal
Flooring
- Wood
- Wall to Wall Carpet
- Linoleum
- Laminate
- Stone
- Ceramic Tile
- Luxury Vinyl Plank Tile
- Luxury Vinyl Tile
Bedrooms and Bathrooms
- 4 Bedrooms
- Cedar Closet: Wood Floor, Carpet, Ceiling Fan(s), Ceramic Tiles, Granite Counters, Shower Over Tub, Pantry, Solid Surface Counter, Cathedral/Vaulted Ceiling, Fireplace, Hardwood, Walk-In Closet(s), Double Vanity, Separate Shower And Tub, Whirlpool Tub
- Walk-In Closet: Wood Floor, Carpet, Ceiling Fan(s), Ceramic Tiles, Granite Counters, Shower Over Tub, Pantry, Solid Surface Counter, Cathedral/Vaulted Ceiling, Fireplace, Hardwood, Walk-In Closet(s), Double Vanity, Separate Shower And Tub, Whirlpool Tub
- 2 Full Bathrooms
- Double Vanity
- Wood Floor
Finished Basement
- Walk-Out Basement
- Basement Fills Entire Space Under The House
- Bedroom in Basement
Outdoor Features
- Lake Privileges
- Deck
- Enclosed patio or porch
- Playground
Schools
- Glenwood Ridge Elementary School
- Basehor-Linwood High School
Utilities
- Forced Air Heating and Cooling System
- Heating System Uses Natural Gas
Community Details
Overview
- Timberlake Subdivision
Recreation
- Trails
Ownership History
Purchase Details
Home Financials for this Owner
Home Financials are based on the most recent Mortgage that was taken out on this home.Purchase Details
Similar Homes in Bonner Springs, KS
Home Values in the Area
Average Home Value in this Area
Purchase History
| Date | Type | Sale Price | Title Company |
|---|---|---|---|
| Warranty Deed | $288,610 | Continental Title | |
| Grant Deed | $317,870 | Stewart Title |
Mortgage History
| Date | Status | Loan Amount | Loan Type |
|---|---|---|---|
| Open | $217,000 | New Conventional | |
| Closed | $191,200 | No Value Available |
Property History
| Date | Event | Price | Change | Sq Ft Price |
|---|---|---|---|---|
| 11/15/2018 11/15/18 | Sold | -- | -- | -- |
| 09/28/2018 09/28/18 | Pending | -- | -- | -- |
| 09/24/2018 09/24/18 | Price Changed | $309,950 | -6.1% | $119 / Sq Ft |
| 07/18/2018 07/18/18 | For Sale | $329,950 | -- | $127 / Sq Ft |
Tax History Compared to Growth
Tax History
| Year | Tax Paid | Tax Assessment Tax Assessment Total Assessment is a certain percentage of the fair market value that is determined by local assessors to be the total taxable value of land and additions on the property. | Land | Improvement |
|---|---|---|---|---|
| 2023 | $5,339 | $43,428 | $5,525 | $37,903 |
| 2022 | $5,148 | $39,480 | $4,829 | $34,651 |
| 2021 | $4,678 | $35,650 | $4,829 | $30,821 |
| 2020 | $4,769 | $35,650 | $4,829 | $30,821 |
| 2019 | $4,749 | $35,650 | $4,829 | $30,821 |
| 2018 | $3,956 | $29,038 | $4,829 | $24,209 |
| 2017 | $3,534 | $25,484 | $4,829 | $20,655 |
| 2016 | $3,215 | $24,507 | $4,829 | $19,678 |
| 2015 | -- | $24,507 | $5,525 | $18,982 |
| 2014 | -- | $23,747 | $5,835 | $17,912 |
Agents Affiliated with this Home
-

Seller's Agent in 2018
Dan Lynch
Lynch Real Estate
(913) 488-8123
1,471 Total Sales
-

Buyer's Agent in 2018
Rusty Roberts
Lynch Real Estate
(913) 334-9000
57 Total Sales
Map
Source: Heartland MLS
MLS Number: 2118992
APN: 187-25-0-00-00-002.13-0
- 15110 Linden Ct
- 14733 Hickory Dr
- 15294 Skyway Dr
- 15847 154th St
- 14404 Kansas Ave
- 149 S 142nd St
- 11801 State Ave
- 13956 Gibbs Rd
- 13742 Elmwood Ave
- 13825 Woodmont Ave
- 0 Kansas Ave
- 13663 Barber Ave
- 2045 Madison Dr
- 455 Twist Dr
- 15550 161st St
- 15890 Woodend Rd
- 13111 Metropolitan Ave
- 15455 161st St
- 17700 157th St
- 16973 163rd St
