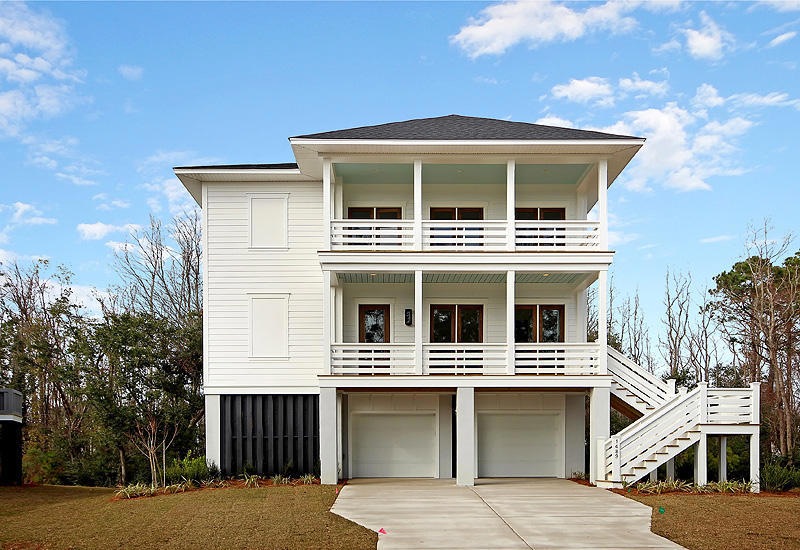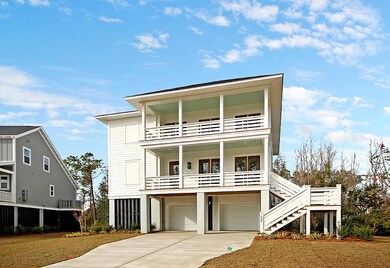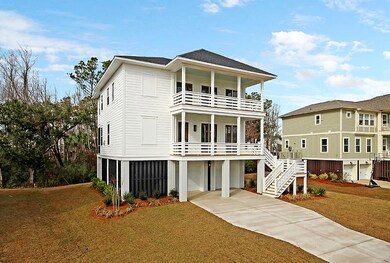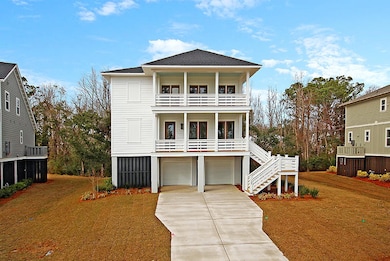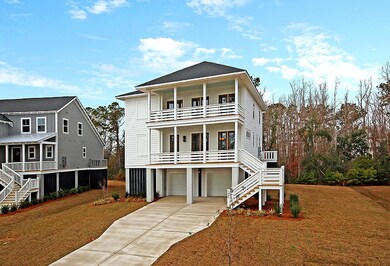
1489 Menhaden Ln Mount Pleasant, SC 29466
Charleston National NeighborhoodHighlights
- Under Construction
- Home Energy Rating Service (HERS) Rated Property
- Traditional Architecture
- Carolina Park Elementary Rated A
- Wooded Lot
- Wood Flooring
About This Home
As of January 2025Welcome Mount Pleasants water and marsh front community-Stratton by the Sound! This Wando E plan is currently under consturction and will be available in November 2019. This home has been professionally designed in our award winning design studio! Elevated, drive under home with large garage that can accommodate up to 4 cars plus storage area! Our Wando plan features 3 beds and 2.5 baths, a loft, and formal dining room. Double front porches and back screen porche allow you to enjoy the salty air from the Copahee Sound! Large, open floorplan with kitchen that opens to the family room.
Last Agent to Sell the Property
Starlight Homes License #74588 Listed on: 08/29/2019

Home Details
Home Type
- Single Family
Est. Annual Taxes
- $2,872
Year Built
- Built in 2019 | Under Construction
Lot Details
- 8,712 Sq Ft Lot
- Wooded Lot
HOA Fees
- $77 Monthly HOA Fees
Parking
- 2 Car Garage
Home Design
- Traditional Architecture
- Raised Foundation
- Asphalt Roof
- Cement Siding
Interior Spaces
- 2,580 Sq Ft Home
- 2-Story Property
- High Ceiling
- <<energyStarQualifiedWindowsToken>>
- Family Room with Fireplace
- Formal Dining Room
- Loft
- Wood Flooring
- Kitchen Island
Bedrooms and Bathrooms
- 3 Bedrooms
- Walk-In Closet
Eco-Friendly Details
- Home Energy Rating Service (HERS) Rated Property
- Energy-Efficient Insulation
Outdoor Features
- Screened Patio
- Front Porch
Schools
- Carolina Park Elementary School
- Cario Middle School
- Wando High School
Utilities
- Cooling Available
- Forced Air Heating System
- Tankless Water Heater
Listing and Financial Details
- Home warranty included in the sale of the property
Community Details
Overview
- Built by Ashton Woods
- Stratton By The Sound Subdivision
Recreation
- Community Pool
- Park
Ownership History
Purchase Details
Home Financials for this Owner
Home Financials are based on the most recent Mortgage that was taken out on this home.Purchase Details
Home Financials for this Owner
Home Financials are based on the most recent Mortgage that was taken out on this home.Purchase Details
Similar Homes in Mount Pleasant, SC
Home Values in the Area
Average Home Value in this Area
Purchase History
| Date | Type | Sale Price | Title Company |
|---|---|---|---|
| Deed | $1,050,000 | None Listed On Document | |
| Limited Warranty Deed | $620,000 | None Available | |
| Limited Warranty Deed | $931,425 | None Available |
Mortgage History
| Date | Status | Loan Amount | Loan Type |
|---|---|---|---|
| Open | $700,000 | New Conventional | |
| Previous Owner | $155,000 | Credit Line Revolving |
Property History
| Date | Event | Price | Change | Sq Ft Price |
|---|---|---|---|---|
| 07/14/2025 07/14/25 | Pending | -- | -- | -- |
| 07/03/2025 07/03/25 | For Sale | $1,175,000 | +11.9% | $440 / Sq Ft |
| 01/23/2025 01/23/25 | Sold | $1,050,000 | -6.7% | $394 / Sq Ft |
| 10/02/2024 10/02/24 | Price Changed | $1,125,000 | -2.2% | $422 / Sq Ft |
| 09/25/2024 09/25/24 | Price Changed | $1,150,000 | -2.1% | $431 / Sq Ft |
| 08/22/2024 08/22/24 | For Sale | $1,175,000 | +89.5% | $440 / Sq Ft |
| 08/19/2020 08/19/20 | Sold | $620,000 | -13.7% | $240 / Sq Ft |
| 06/11/2020 06/11/20 | Pending | -- | -- | -- |
| 08/29/2019 08/29/19 | For Sale | $718,335 | -- | $278 / Sq Ft |
Tax History Compared to Growth
Tax History
| Year | Tax Paid | Tax Assessment Tax Assessment Total Assessment is a certain percentage of the fair market value that is determined by local assessors to be the total taxable value of land and additions on the property. | Land | Improvement |
|---|---|---|---|---|
| 2023 | $2,442 | $24,800 | $0 | $0 |
| 2022 | $2,254 | $24,800 | $0 | $0 |
| 2021 | $2,482 | $24,800 | $0 | $0 |
| 2020 | $7,801 | $22,800 | $0 | $0 |
| 2019 | -- | $1,230 | $0 | $0 |
Agents Affiliated with this Home
-
Erica Zepp
E
Seller's Agent in 2025
Erica Zepp
The Boulevard Company
(607) 742-9546
4 in this area
141 Total Sales
-
Ginn Maiers

Seller's Agent in 2025
Ginn Maiers
Dunes Properties of Chas Inc
(843) 696-7402
3 in this area
115 Total Sales
-
Adele Mcnair
A
Seller Co-Listing Agent in 2025
Adele Mcnair
Dunes Properties of Chas Inc
(803) 727-6164
1 in this area
3 Total Sales
-
Cayce Hennessee
C
Seller's Agent in 2020
Cayce Hennessee
Starlight Homes
(843) 628-4923
10 in this area
139 Total Sales
Map
Source: CHS Regional MLS
MLS Number: 19025028
APN: 614-09-00-211
- 3635 Pandora Dr
- 1577 Periwinkle Dr
- 3683 Nassas St
- 3678 Nassas St
- 1615 Macoma Rd
- 1604 Macoma Dr
- 1308 Divot Ct
- 1350 Lucinda St
- 1340 Lucinda St
- 2517 Charter Oaks Dr
- 0 Pandora Dr
- 3658 Zacoma Dr
- 3711 Tip Ln
- 3717 Tip Ln
- 3636 Purple Martin Ct
- 0 Lieben Rd Unit 21005962
- 3583 Somerset Hills Ct
- 3705 Sandy Gate Ln
- 1308 Lieben Rd
- 1304 Lieben Rd
