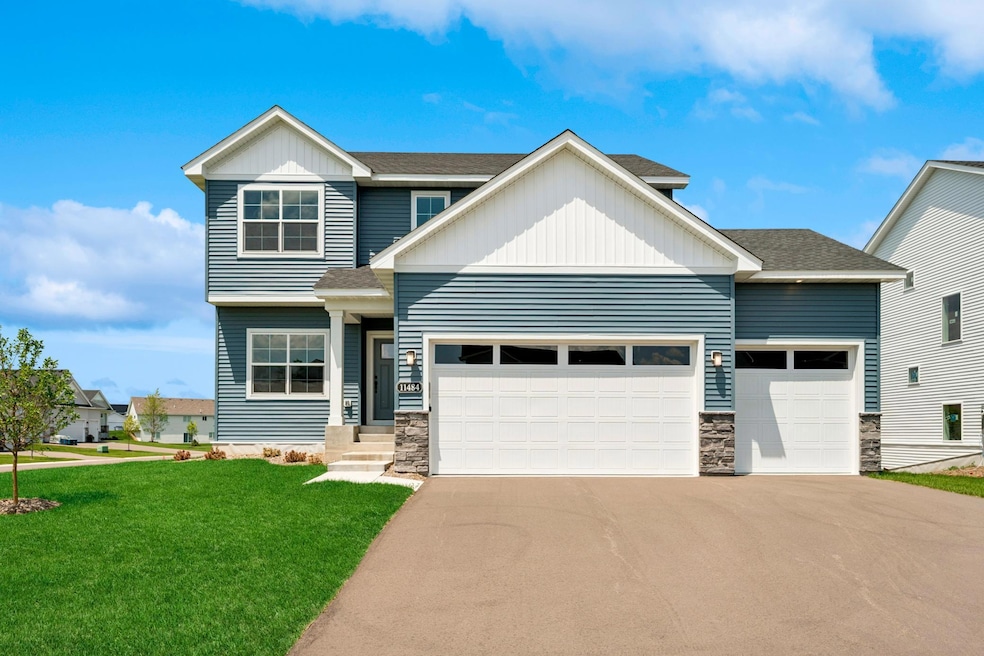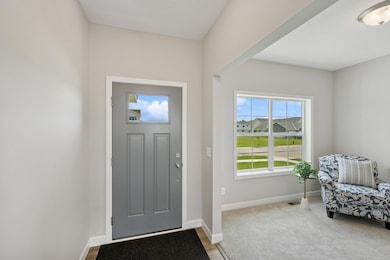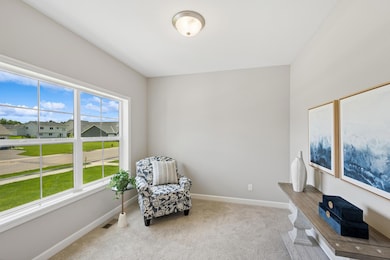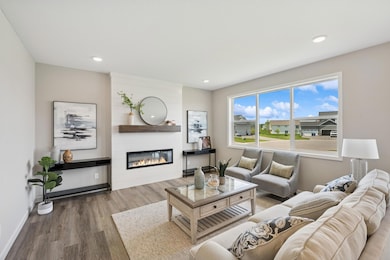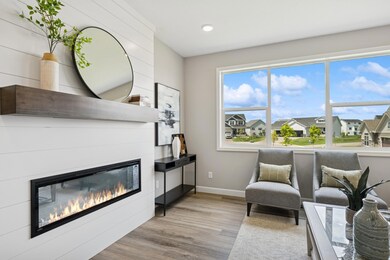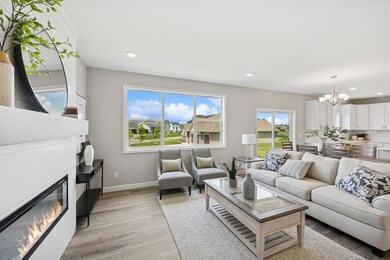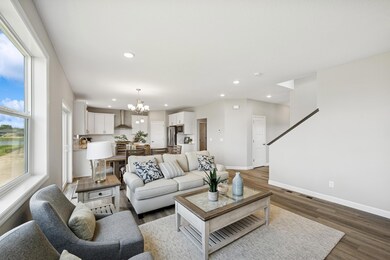1489 Raccoon Ln New Richmond, WI 54017
Estimated payment $3,391/month
Highlights
- New Construction
- Mud Room
- Home Office
- Freestanding Bathtub
- No HOA
- Walk-In Pantry
About This Home
JP Brooks presents the Brookview floor plan with a finished basement and a 3-car garage in our Fox Run Community in New Richmond. The Fox Run community is located on the eastern edge of New Richmond in the state of Wisconsin, less than 20 miles from Stillwater, MN. Founded in 1857, New Richmond is a growing city that is best known for its inspiring natural areas, eclectic businesses, and friendly community atmosphere. This home features a well-appointed kitchen with quartz countertops throughout, crown molding, cabinet hardware, & SS appliances. The living room offers an electric fireplace & LVP flooring. The upper level has 4 bedrooms, including a spa-like primary suite with a luxurious freestanding bathtub, a vanity with double sinks, and the laundry room right off the primary closet. The lower level is finished for an additional 787 SQ FT, with the 5th bedroom and the 4th bathroom. The yard also comes with full sod and irrigation! Pictures, photographs, colors, features, & sizes are for illustration purposes only & may vary from the home that is built. UNDER CONSTRUCTION! JANUARY 2026 COMPLETION!
Home Details
Home Type
- Single Family
Year Built
- Built in 2025 | New Construction
Parking
- 3 Car Attached Garage
- Garage Door Opener
Home Design
- Vinyl Siding
Interior Spaces
- 2-Story Property
- Crown Molding
- Electric Fireplace
- Mud Room
- Living Room with Fireplace
- Dining Room
- Home Office
- Storage Room
Kitchen
- Walk-In Pantry
- Range
- Microwave
- Dishwasher
- Stainless Steel Appliances
- The kitchen features windows
Bedrooms and Bathrooms
- 5 Bedrooms
- Walk-In Closet
- Freestanding Bathtub
Laundry
- Laundry Room
- Washer and Dryer Hookup
Unfinished Basement
- Sump Pump
- Drain
- Basement Storage
- Natural lighting in basement
Utilities
- Forced Air Heating and Cooling System
- Vented Exhaust Fan
- Gas Water Heater
Additional Features
- Air Exchanger
- 0.26 Acre Lot
- Sod Farm
Community Details
- No Home Owners Association
- Built by JP BROOKS INC
- Fox Run Community
- Fox Run Subdivision
Listing and Financial Details
- Assessor Parcel Number 261128101350
Map
Home Values in the Area
Average Home Value in this Area
Property History
| Date | Event | Price | List to Sale | Price per Sq Ft |
|---|---|---|---|---|
| 09/18/2025 09/18/25 | For Sale | $539,900 | -- | $175 / Sq Ft |
Source: NorthstarMLS
MLS Number: 6791457
- 1501 Raccoon Ln
- 1490 Raccoon Ln
- 1506 Raccoon Ln
- 1500 Raccoon Ln
- The Weston Plan at Fox Run
- The Madison Plan at Fox Run
- The Oak Ridge Plan at Fox Run
- The Brookview Plan at Fox Run
- The Hillcrest Plan at Fox Run
- 1486 Otter Way
- The Washington Plan at Fox Run
- The Augusta Plan at Fox Run
- The Somerset Plan at Fox Run
- The Augusta Villa Plan at Fox Run
- The Madison Villa Plan at Fox Run
- The Silvercreek Plan at Fox Run
- The Stonybrook Plan at Fox Run
- 1509 Raccoon Ln
- 1485 Otter Way
- 1487 Otter Way
- 855 Highview Dr Unit D
- 190 Sawmill Ln Unit 11
- 421 S Green Ave
- 1229 Wisteria Ln
- 107 S Knowles Ave Unit 306
- 1232 Wisteria Ln
- 455 S Arch Ave Unit A
- 307 S Knowles Ave
- 611 S Dakota Ave
- 653 N 2nd St
- 659 Industrial Blvd
- 1380 Heritage Dr
- 323 Williamsburg Plaza Unit D
- 801 W 8th St
- 1603 Charleston Dr
- 1617 Charleston Dr
- 1612 Dorset Ln
- 920 Sharptail Run
- 1920 W 5th St
- 1300 146th Ave
