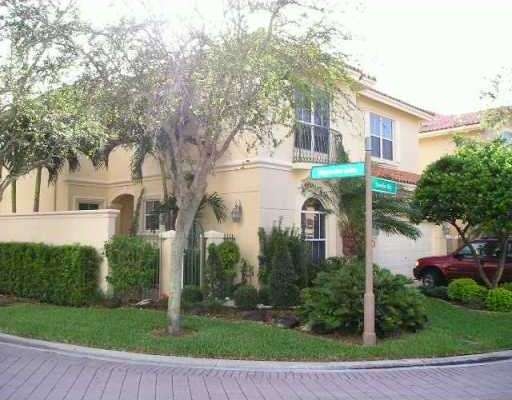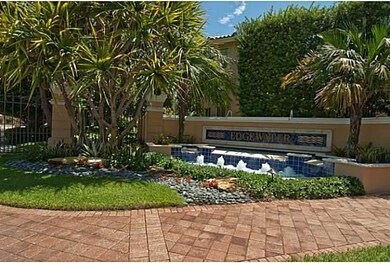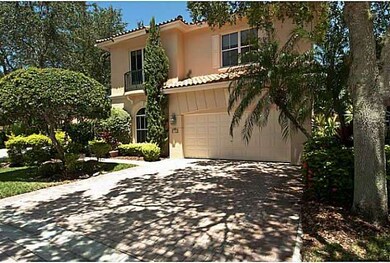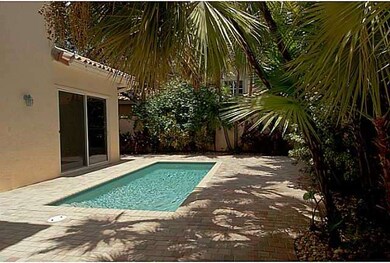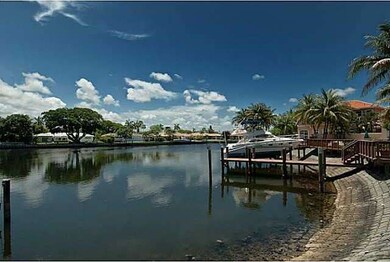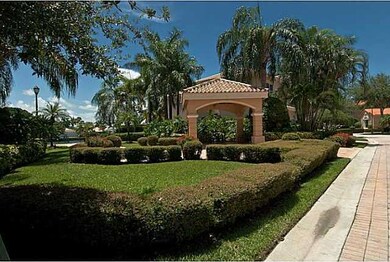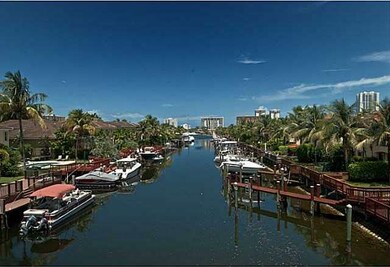
1489 Shoreline Way Hollywood, FL 33019
Hollywood Lakes NeighborhoodEstimated Value: $1,278,824 - $1,894,000
Highlights
- Fitness Center
- In Ground Pool
- Roman Tub
- Newly Remodeled
- Clubhouse
- 4-minute walk to Joseph Scavo Park
About This Home
As of October 2012FIND YOUR PLACE AT 1489 SHORELINE WAY IN HARBOR ISLANDS. Move in this oversized corner lot immaculate home featuring 4 bedrooms and 3 bathrooms and 2 car garage, light and bright, with an open floor plan, high ceilings, marble floors, upgraded landscapin g, huge closet space and pool. The community offers 24 Hours security, club house, community pool, tennis, fitness center & spa.
Last Agent to Sell the Property
Terrabella Realty License #0638696 Listed on: 06/22/2012
Home Details
Home Type
- Single Family
Est. Annual Taxes
- $12,176
Year Built
- Built in 1996 | Newly Remodeled
Lot Details
- West Facing Home
HOA Fees
- $679 Monthly HOA Fees
Parking
- 2 Car Attached Garage
- Automatic Garage Door Opener
- Driveway
- Open Parking
Home Design
- Patio Lot
- Barrel Roof Shape
Interior Spaces
- 2,624 Sq Ft Home
- 2-Story Property
- Ceiling Fan
- Entrance Foyer
- Family Room
- Formal Dining Room
- Garden Views
Kitchen
- Breakfast Area or Nook
- Electric Range
- Microwave
- Dishwasher
- Disposal
Flooring
- Carpet
- Ceramic Tile
Bedrooms and Bathrooms
- 4 Bedrooms
- Primary Bedroom Upstairs
- Closet Cabinetry
- Walk-In Closet
- 3 Full Bathrooms
- Roman Tub
Laundry
- Laundry in Utility Room
- Dryer
- Washer
Home Security
- Security System Owned
- Fire and Smoke Detector
Outdoor Features
- In Ground Pool
- Patio
- Exterior Lighting
Utilities
- Central Heating and Cooling System
- Electric Water Heater
Listing and Financial Details
- Assessor Parcel Number 514223180580
Community Details
Overview
- Harbor Islands Subdivision, Seacrest Floorplan
Amenities
- Clubhouse
Recreation
- Fitness Center
Ownership History
Purchase Details
Home Financials for this Owner
Home Financials are based on the most recent Mortgage that was taken out on this home.Purchase Details
Purchase Details
Home Financials for this Owner
Home Financials are based on the most recent Mortgage that was taken out on this home.Purchase Details
Home Financials for this Owner
Home Financials are based on the most recent Mortgage that was taken out on this home.Purchase Details
Home Financials for this Owner
Home Financials are based on the most recent Mortgage that was taken out on this home.Purchase Details
Purchase Details
Home Financials for this Owner
Home Financials are based on the most recent Mortgage that was taken out on this home.Purchase Details
Home Financials for this Owner
Home Financials are based on the most recent Mortgage that was taken out on this home.Similar Homes in the area
Home Values in the Area
Average Home Value in this Area
Purchase History
| Date | Buyer | Sale Price | Title Company |
|---|---|---|---|
| Zalkind Rostislave | $603,300 | Attorney | |
| Gaddis Capital Corporation | $3,100 | None Available | |
| Dorcus Nathaniel M | -- | American Capital Title Insur | |
| Horlacher Dale A | $870,000 | Sunbelt Title Agency | |
| Nethery Josephine | -- | -- | |
| Available Not | -- | -- | |
| Nethery Robert L | $334,200 | -- | |
| Silverman Lane | $320,000 | -- |
Mortgage History
| Date | Status | Borrower | Loan Amount |
|---|---|---|---|
| Open | Zalkind Rostislave | $363,000 | |
| Closed | Zalkind Rostislave | $417,000 | |
| Previous Owner | Dorcus Nathaniel | $180,000 | |
| Previous Owner | Dorcus Nathaniel | $200,000 | |
| Previous Owner | Dorcus Nathaniel M | $515,000 | |
| Previous Owner | Horlacher Dale A | $174,000 | |
| Previous Owner | Horlacher Dale A | $696,000 | |
| Previous Owner | Nethery Robert | $310,200 | |
| Previous Owner | Nethery Robert L | $211,000 | |
| Previous Owner | Silverman Lane | $143,100 | |
| Previous Owner | Silverman Lane | $256,000 |
Property History
| Date | Event | Price | Change | Sq Ft Price |
|---|---|---|---|---|
| 10/31/2012 10/31/12 | Sold | $603,250 | -7.0% | $230 / Sq Ft |
| 08/22/2012 08/22/12 | Pending | -- | -- | -- |
| 06/21/2012 06/21/12 | For Sale | $649,000 | -- | $247 / Sq Ft |
Tax History Compared to Growth
Tax History
| Year | Tax Paid | Tax Assessment Tax Assessment Total Assessment is a certain percentage of the fair market value that is determined by local assessors to be the total taxable value of land and additions on the property. | Land | Improvement |
|---|---|---|---|---|
| 2025 | $12,915 | $661,080 | -- | -- |
| 2024 | $12,625 | $642,450 | -- | -- |
| 2023 | $12,625 | $623,740 | $0 | $0 |
| 2022 | $12,000 | $605,580 | $0 | $0 |
| 2021 | $11,704 | $587,950 | $0 | $0 |
| 2020 | $11,563 | $579,840 | $0 | $0 |
| 2019 | $11,439 | $566,810 | $0 | $0 |
| 2018 | $10,938 | $556,250 | $0 | $0 |
| 2017 | $10,721 | $544,810 | $0 | $0 |
| 2016 | $10,707 | $533,610 | $0 | $0 |
| 2015 | $10,859 | $529,910 | $0 | $0 |
| 2014 | $10,887 | $525,710 | $0 | $0 |
| 2013 | -- | $541,660 | $156,180 | $385,480 |
Agents Affiliated with this Home
-
Gustavo Blachman

Seller's Agent in 2012
Gustavo Blachman
Terrabella Realty
(786) 229-8009
48 Total Sales
Map
Source: MIAMI REALTORS® MLS
MLS Number: A1656128
APN: 51-42-23-18-0580
- 1468 Mariner Way
- 1496 Breakwater Terrace
- 1560 Shoreline Way
- 1576 Breakwater Terrace
- 1394 Harbor View W
- 1601 Diplomat Pkwy
- 999 Harbor View N
- 2101 Atlantic Shores Blvd Unit 120
- 2101 Atlantic Shores Blvd Unit 415
- 1001 Three Islands Blvd Unit 331
- 2101 Atlantic Shores Blvd Unit 201
- 2001 Atlantic Shores Blvd Unit 220
- 2001 Atlantic Shores Blvd Unit 514
- 2001 Atlantic Shores Blvd Unit 510
- 2101 Atlantic Shores Blvd Unit 108
- 2101 Atlantic Shores Blvd Unit 218
- 1651 Diplomat Pkwy
- 949 Harbor View N
- 1250 Wiley St
- 1375 Harbor View E
- 1489 Shoreline Way
- 1499 Shoreline Way
- 1488 Mariner Way
- 1498 Mariner Way
- 1509 Shoreline Way
- 1508 Mariner Way
- 1469 Shoreline Way
- 1490 Shoreline Way
- 1518 Mariner Way
- 1519 Shoreline Way
- 1470 Shoreline Way
- 1528 Mariner Way
- 1439 Shoreline Way
- 1529 Shoreline Way Unit 1529
- 1529 Shoreline Way
- 1487 Mariner Way
- 1497 Mariner Way
- 1460 Shoreline Way
- 1507 Mariner Way
