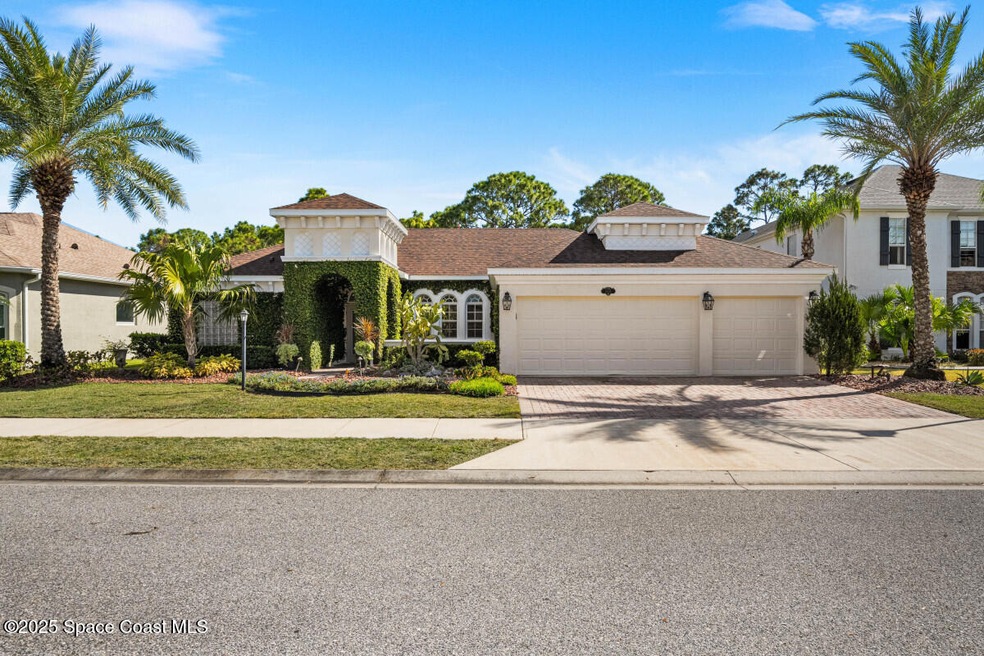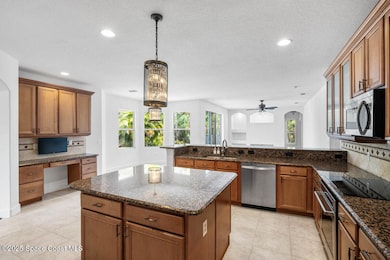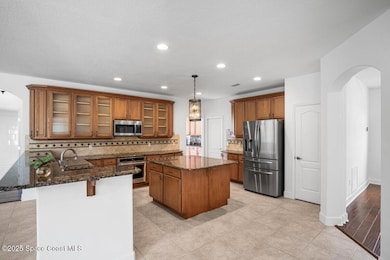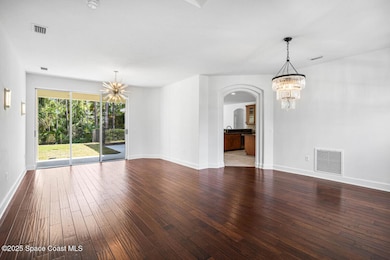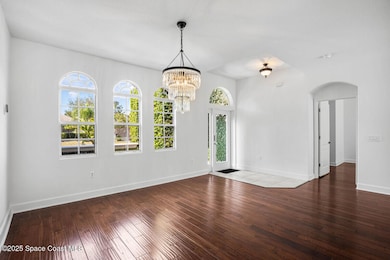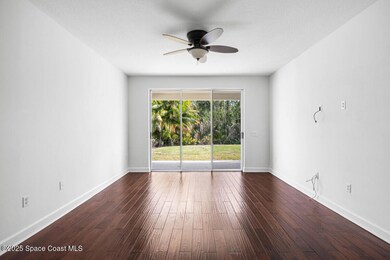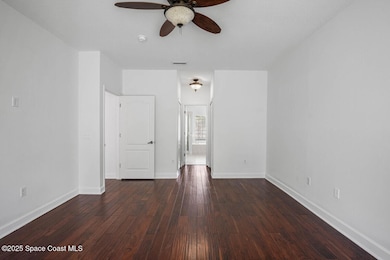1489 Tipperary Dr Melbourne, FL 32940
Capron Ridge NeighborhoodEstimated payment $3,947/month
Highlights
- Gated with Attendant
- Clubhouse
- Wood Flooring
- Quest Elementary School Rated A-
- Traditional Architecture
- Community Pool
About This Home
Discover the elegance of this spacious 4-bedroom, 3-bathroom home nestled in the desirable Capron Ridge community of Melbourne, FL. Spanning 2,400 square feet, this property combines luxury with comfort, offering an ideal environment for family living or entertaining. This property features a gourmet kitchen with granite counters, stainless steel appliances, and an open floor plan ideal for entertaining. Master Suite: A retreat with dual custom walk-in closets for ample storage, a private water closet for added convenience, and a luxurious shower for relaxation. The master bedroom has direct access to the outdoor living spaces, blending indoor comfort with outdoor luxury. Residents enjoy resort-style living with access to a community pool, walking trails for those morning or evening strolls, basketball and tennis courts for active fun, a well-equipped gym for fitness enthusiasts, and playgrounds for family entertainment. Situated near the river, offering opportunities for boating, fishing, or simply enjoying serene water views. The beach is also within easy reach for day trips or weekend escapes. Close to Viera's burgeoning retail and dining scene, providing a mix of convenience and luxury just minutes away from your doorstep. Notable features include: Landscape lighting, wifi irrigation timer, wifi garage door opener, ring doorbell, water softener, specimen palm trees, wifi thermostat, washer / dryer, garage fridge hookup and custom wood shelving in closets and pantry.
Home Details
Home Type
- Single Family
Est. Annual Taxes
- $5,897
Year Built
- Built in 2005
Lot Details
- 9,148 Sq Ft Lot
- North Facing Home
HOA Fees
- $180 Monthly HOA Fees
Parking
- 3 Car Attached Garage
- Garage Door Opener
Home Design
- Traditional Architecture
- Stucco
Interior Spaces
- 2,426 Sq Ft Home
- 1-Story Property
- Family Room
- Living Room
Kitchen
- Microwave
- Dishwasher
- Disposal
Flooring
- Wood
- Tile
Bedrooms and Bathrooms
- 4 Bedrooms
- Split Bedroom Floorplan
- Walk-In Closet
- 3 Full Bathrooms
Laundry
- Dryer
- Washer
Schools
- Quest Elementary School
- Kennedy Middle School
- Viera High School
Utilities
- Central Heating and Cooling System
- Gas Water Heater
Listing and Financial Details
- Assessor Parcel Number 26-36-02-Ty-0000b.0-0022.00
Community Details
Overview
- Capron Ridge Association
- Capron Ridge Phase 1 Subdivision
- Maintained Community
Recreation
- Tennis Courts
- Community Pool
Additional Features
- Clubhouse
- Gated with Attendant
Map
Home Values in the Area
Average Home Value in this Area
Tax History
| Year | Tax Paid | Tax Assessment Tax Assessment Total Assessment is a certain percentage of the fair market value that is determined by local assessors to be the total taxable value of land and additions on the property. | Land | Improvement |
|---|---|---|---|---|
| 2024 | $5,814 | $469,410 | -- | -- |
| 2023 | $5,814 | $455,740 | $0 | $0 |
| 2022 | $5,419 | $442,470 | $0 | $0 |
| 2021 | $3,102 | $346,580 | $80,500 | $266,080 |
| 2020 | $3,034 | $225,690 | $0 | $0 |
| 2019 | $2,985 | $220,620 | $0 | $0 |
| 2018 | $2,991 | $216,510 | $0 | $0 |
| 2017 | $3,019 | $212,060 | $0 | $0 |
| 2016 | $3,073 | $207,700 | $54,000 | $153,700 |
| 2015 | $3,169 | $206,260 | $48,000 | $158,260 |
| 2014 | $3,192 | $204,630 | $56,000 | $148,630 |
Property History
| Date | Event | Price | Change | Sq Ft Price |
|---|---|---|---|---|
| 09/10/2025 09/10/25 | Price Changed | $614,990 | -0.8% | $253 / Sq Ft |
| 08/01/2025 08/01/25 | Price Changed | $619,990 | -0.8% | $256 / Sq Ft |
| 05/30/2025 05/30/25 | For Sale | $624,990 | 0.0% | $258 / Sq Ft |
| 05/22/2025 05/22/25 | Pending | -- | -- | -- |
| 05/06/2025 05/06/25 | Price Changed | $624,990 | -1.6% | $258 / Sq Ft |
| 04/23/2025 04/23/25 | Price Changed | $634,990 | -0.8% | $262 / Sq Ft |
| 03/25/2025 03/25/25 | Price Changed | $639,990 | -0.5% | $264 / Sq Ft |
| 03/06/2025 03/06/25 | For Sale | $642,990 | 0.0% | $265 / Sq Ft |
| 03/05/2025 03/05/25 | Off Market | $642,990 | -- | -- |
| 02/26/2025 02/26/25 | Price Changed | $642,990 | -0.3% | $265 / Sq Ft |
| 02/12/2025 02/12/25 | Price Changed | $644,990 | -0.8% | $266 / Sq Ft |
| 02/03/2025 02/03/25 | For Sale | $649,990 | -- | $268 / Sq Ft |
Purchase History
| Date | Type | Sale Price | Title Company |
|---|---|---|---|
| Interfamily Deed Transfer | -- | Accommodation | |
| Quit Claim Deed | $100 | None Listed On Document | |
| Warranty Deed | -- | Attorney | |
| Warranty Deed | $250,000 | B D R Title | |
| Warranty Deed | $464,800 | B D R Title | |
| Warranty Deed | $235,700 | B D R Title |
Mortgage History
| Date | Status | Loan Amount | Loan Type |
|---|---|---|---|
| Previous Owner | $371,793 | No Value Available |
Source: Space Coast MLS (Space Coast Association of REALTORS®)
MLS Number: 1036182
APN: 26-36-02-TY-0000B.0-0022.00
- 1469 Patriot Dr
- 1453 Patriot Dr
- 1355 Mayflower Ave
- 1522 Tralee Bay Ave
- 1375 Mayflower Ave
- 1416 Ballinton Dr
- 1444 Patriot Dr
- 1300 Mayflower Ave
- 1440 Patriot Dr
- 1432 Patriot Dr
- 1545 Boca Rio Dr
- 1551 Independence Ave
- 1340 Democracy Ave
- 1360 Democracy Ave
- 1400 Bourke Ln
- 1419 Patriot Dr
- 1531 Independence Ave
- 1568 Oconner Ave
- 1731 Kinsale Ct
- 1741 Kinsale Ct
- 1317 Ballinton Dr
- 916 Shaw Cir
- 939 Day Way
- 1213 Old Millpond Rd
- 1901 Thesy Dr
- 1885 Crane Creek Blvd
- 5692 Star Rush Dr Unit 203
- 1766 Sophias Dr Unit 201
- 1757 Sophias Dr Unit 204
- 2394 Bayhill Dr
- 1760 Sun Gazer Dr
- 277 Forecast Ln Unit 419
- 280 Erin Ln Unit 316
- 1774 Sun Gazer Dr
- 621 Misty Creek Dr
- 2366 Deercroft Dr
- 2667 Deercroft Dr
- 2337 Deercroft Dr
- 1861 Long Iron Dr Unit 1121
- 1790 Rocky Wood Cir Unit 206
