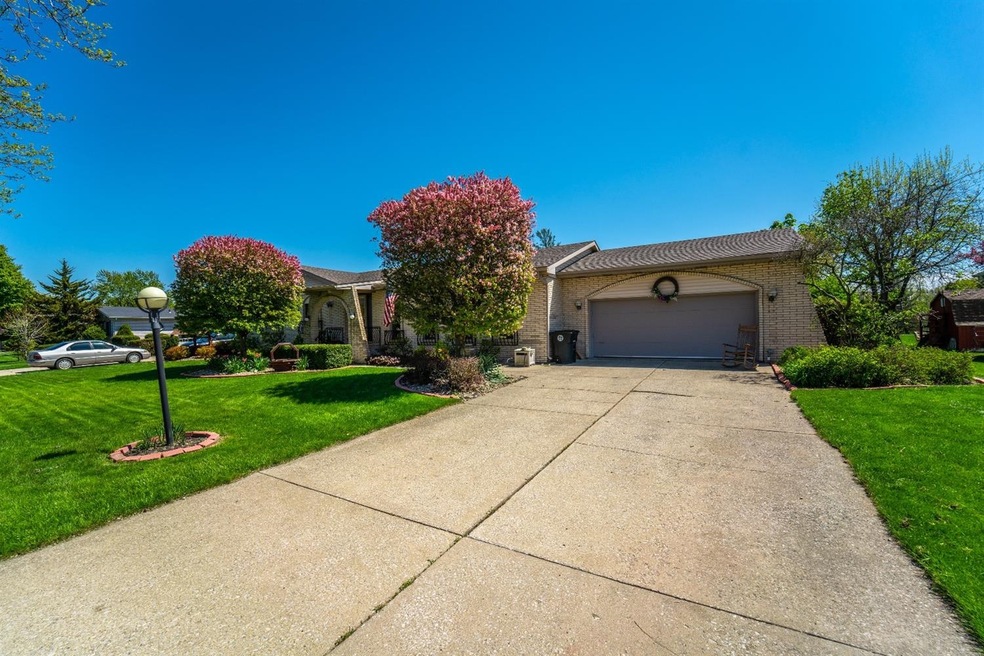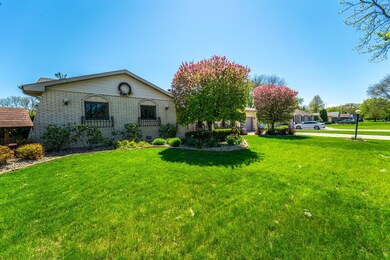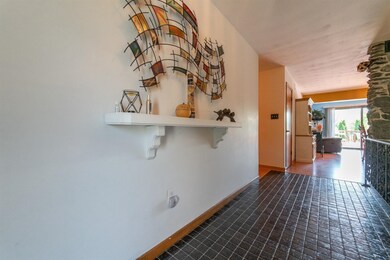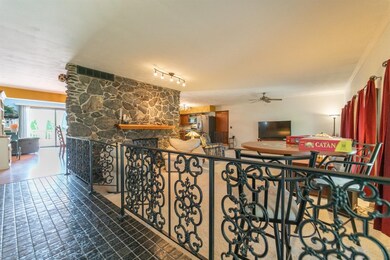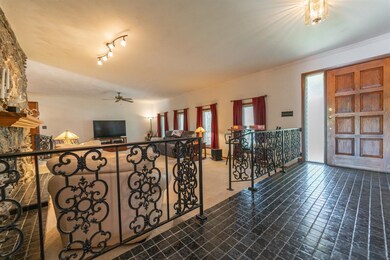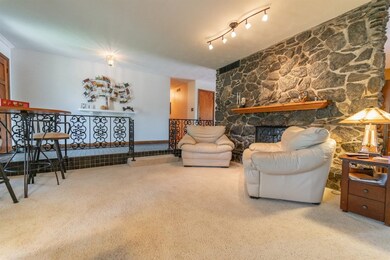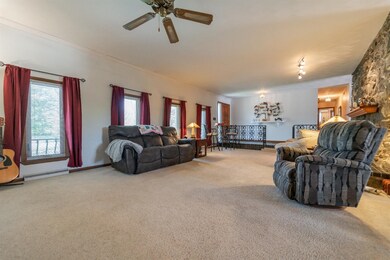
1489 W 4th St Hobart, IN 46342
Highlights
- In Ground Pool
- Ranch Style House
- Covered patio or porch
- Deck
- Den
- Formal Dining Room
About This Home
As of November 2023This large ranch seems to go on and on with space. 2641 sq ft of living space! When you walk in to this home you will be greeted by the large tile foyer with beaut. views of whats to come when you enter the back yard haven! Super large living room with a double sided wood burning fireplace. Lrg. dining area which opens to the kitchen which offers new granite counter tops, snack bar and tons of cabinets. Another view to the backyard haven from the kitchen sink! Family room area has a wet bar for those who like to entertain. 4 good size bedrooms with another room used as office(possible 5th bedroom?). Master bedroom is massive-features a reading alcove, double closets, patio doors to large deck and a large master bath with separate shower and jacuzzi tub. This home's focus is the back yard with it's massive deck, beautiful in-ground pool, totally fenced and plenty of fun space. Large shed off the garage with tons of storage. 4ft crawl which has concrete flooring. So much home! Hurry!
Co-Listed By
Martin Rasala
Realty Executives Premier License #RB17001435
Home Details
Home Type
- Single Family
Est. Annual Taxes
- $3,290
Year Built
- Built in 1976
Lot Details
- 0.34 Acre Lot
- Lot Dimensions are 100x150
- Fenced
Parking
- 2 Car Attached Garage
- Garage Door Opener
- Side Driveway
- Off-Street Parking
Home Design
- Ranch Style House
- Brick Exterior Construction
- Vinyl Siding
Interior Spaces
- 2,641 Sq Ft Home
- Living Room with Fireplace
- Formal Dining Room
- Den
- Keeping Room with Fireplace
Kitchen
- Country Kitchen
- Portable Gas Range
- Microwave
- Dishwasher
Bedrooms and Bathrooms
- 4 Bedrooms
- En-Suite Primary Bedroom
- Cedar Closet
- Bathroom on Main Level
Laundry
- Laundry Room
- Laundry on main level
- Dryer
- Washer
Outdoor Features
- In Ground Pool
- Deck
- Covered patio or porch
- Outdoor Storage
- Storage Shed
Utilities
- Cooling Available
- Forced Air Heating System
- Heating System Uses Natural Gas
Community Details
- Greenwood Terrace 2Nd Add #7 Subdivision
- Net Lease
Listing and Financial Details
- Assessor Parcel Number 450931152007000018
Ownership History
Purchase Details
Home Financials for this Owner
Home Financials are based on the most recent Mortgage that was taken out on this home.Purchase Details
Home Financials for this Owner
Home Financials are based on the most recent Mortgage that was taken out on this home.Purchase Details
Home Financials for this Owner
Home Financials are based on the most recent Mortgage that was taken out on this home.Purchase Details
Purchase Details
Home Financials for this Owner
Home Financials are based on the most recent Mortgage that was taken out on this home.Purchase Details
Purchase Details
Home Financials for this Owner
Home Financials are based on the most recent Mortgage that was taken out on this home.Purchase Details
Purchase Details
Home Financials for this Owner
Home Financials are based on the most recent Mortgage that was taken out on this home.Map
Similar Homes in Hobart, IN
Home Values in the Area
Average Home Value in this Area
Purchase History
| Date | Type | Sale Price | Title Company |
|---|---|---|---|
| Warranty Deed | $355,250 | None Listed On Document | |
| Warranty Deed | -- | Meridian Title Corp | |
| Quit Claim Deed | -- | None Available | |
| Quit Claim Deed | -- | None Available | |
| Interfamily Deed Transfer | -- | Hold For Meridian Title Corp | |
| Interfamily Deed Transfer | -- | None Available | |
| Interfamily Deed Transfer | -- | Community Title Company | |
| Interfamily Deed Transfer | -- | None Available | |
| Warranty Deed | -- | Chicago Title Insurance Co |
Mortgage History
| Date | Status | Loan Amount | Loan Type |
|---|---|---|---|
| Open | $348,815 | FHA | |
| Previous Owner | $255,550 | New Conventional | |
| Previous Owner | $247,000 | New Conventional | |
| Previous Owner | $192,500 | VA | |
| Previous Owner | $198,950 | VA | |
| Previous Owner | $199,982 | VA | |
| Previous Owner | $195,918 | VA |
Property History
| Date | Event | Price | Change | Sq Ft Price |
|---|---|---|---|---|
| 11/17/2023 11/17/23 | Sold | $355,250 | -1.3% | $135 / Sq Ft |
| 10/04/2023 10/04/23 | Pending | -- | -- | -- |
| 09/21/2023 09/21/23 | Price Changed | $360,000 | -5.3% | $136 / Sq Ft |
| 09/08/2023 09/08/23 | Price Changed | $380,000 | -5.0% | $144 / Sq Ft |
| 08/30/2023 08/30/23 | For Sale | $400,000 | +53.8% | $151 / Sq Ft |
| 06/17/2019 06/17/19 | Sold | $260,000 | 0.0% | $98 / Sq Ft |
| 05/23/2019 05/23/19 | Pending | -- | -- | -- |
| 05/16/2019 05/16/19 | For Sale | $260,000 | -- | $98 / Sq Ft |
Tax History
| Year | Tax Paid | Tax Assessment Tax Assessment Total Assessment is a certain percentage of the fair market value that is determined by local assessors to be the total taxable value of land and additions on the property. | Land | Improvement |
|---|---|---|---|---|
| 2024 | $12,529 | $298,800 | $32,100 | $266,700 |
| 2023 | $4,136 | $306,900 | $34,000 | $272,900 |
| 2022 | $4,136 | $312,200 | $34,000 | $278,200 |
| 2021 | $3,716 | $279,600 | $30,700 | $248,900 |
| 2020 | $3,540 | $267,900 | $30,700 | $237,200 |
| 2019 | $3,641 | $259,100 | $30,700 | $228,400 |
| 2018 | $3,273 | $209,400 | $30,700 | $178,700 |
| 2017 | $3,290 | $207,800 | $30,700 | $177,100 |
| 2016 | $3,386 | $216,100 | $30,700 | $185,400 |
| 2014 | $3,509 | $216,600 | $30,700 | $185,900 |
| 2013 | $3,522 | $216,200 | $30,700 | $185,500 |
Source: Northwest Indiana Association of REALTORS®
MLS Number: GNR455076
APN: 45-09-31-152-007.000-018
- 1357 W 3rd St
- 1105 W 4th Place
- 307 S Virginia St
- 919 W 7th Place
- 1323 W Cleveland Ave
- 326 S Lasalle St
- 123 S California St
- 121 S Wisconsin St
- 715 S Washington St
- 1224 W Home Ave
- 319 Crestwood Dr
- 105 N Washington St
- 1067 Metz Ct
- 168 Aviana Ave
- 1129 S Dekalb St
- 1603 W 11th St
- 19 Beverly Blvd
- 306 N Virginia St
- 1643 11th Place
- 340 N Guyer St
