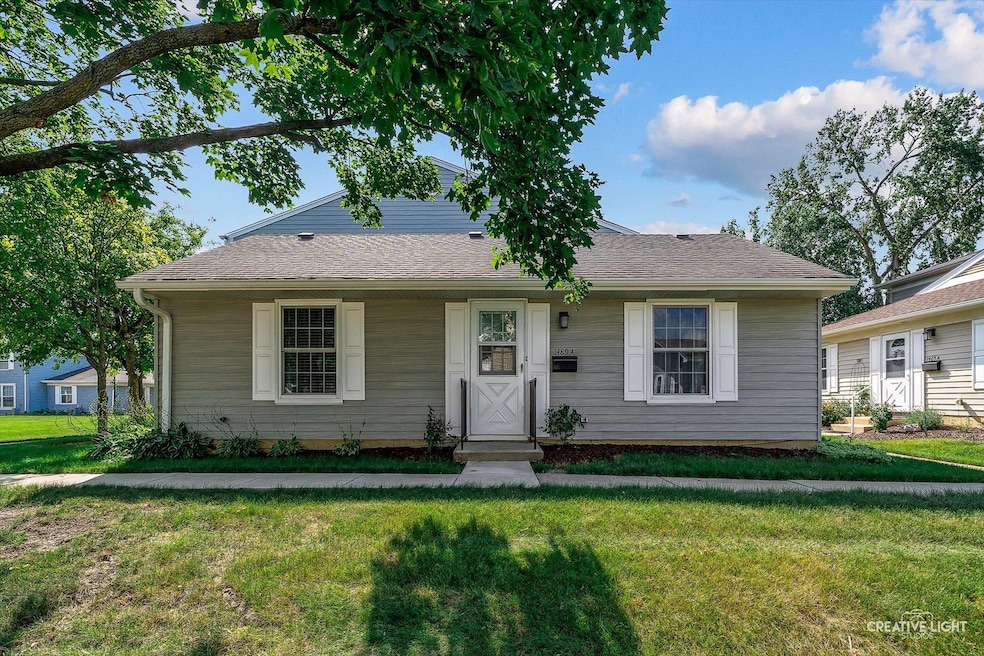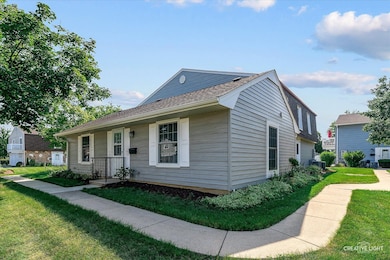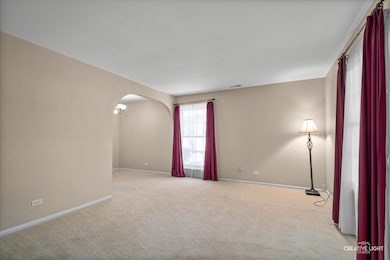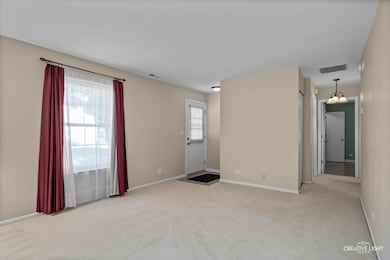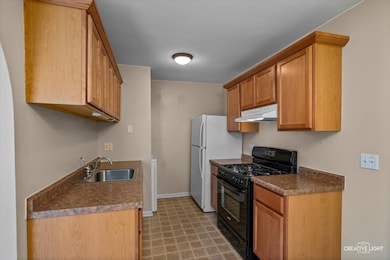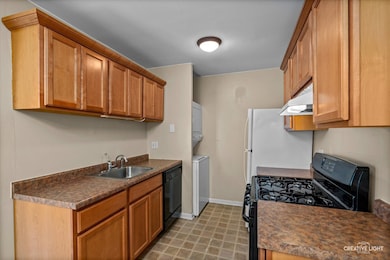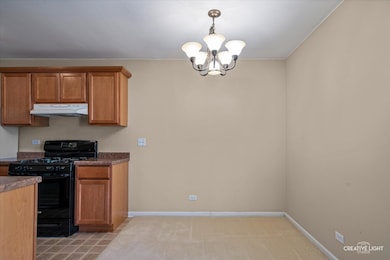1489 Woodcutter Ln Unit A Wheaton, IL 60189
West Wheaton NeighborhoodEstimated payment $1,853/month
Highlights
- Very Popular Property
- In Ground Pool
- End Unit
- Madison Elementary School Rated A
- Clubhouse
- L-Shaped Dining Room
About This Home
Below Market! Light & bright ranch end unit in popular Trees of Wheaton. Clean and well maintained. The spacious living room will hold all your guests. The kitchen offers plenty of cabinet and counter space and sits alongside a nice dining area. Down the hall is a large master bedroom with a big walk-in closet. There also is a good-sized guest bedroom and a full bath as well. No one is above or below this unit either. Private garage space. You will love where you live. The Trees offers a beautiful outdoor pool and pond with gardens and seating. It's near Madison elem school, parks, shopping, restaurants and short distance to Metra and everything downtown Wheaton has to offer. The HOA covers water, trash, snow, lawn care, exterior maintenance and more. Popular Wheaton D200 schools. Roof '17, Furnace '18, AC '18. Seller can help with closing costs. FAST CLOSING! Special financing gets you below market rate! Hurry on this one.
Listing Agent
Realstar Realty, Inc Brokerage Phone: (630) 337-8000 License #471017189 Listed on: 11/04/2025
Property Details
Home Type
- Condominium
Est. Annual Taxes
- $2,785
Year Built
- Built in 1975
Lot Details
- End Unit
- Cul-De-Sac
HOA Fees
- $304 Monthly HOA Fees
Parking
- 1 Car Garage
- Driveway
- Parking Included in Price
- Assigned Parking
Home Design
- Entry on the 1st floor
- Brick Exterior Construction
- Asphalt Roof
- Concrete Perimeter Foundation
Interior Spaces
- 777 Sq Ft Home
- 1-Story Property
- Ceiling Fan
- Window Screens
- Family Room
- Living Room
- L-Shaped Dining Room
- Storage
Kitchen
- Range
- Dishwasher
- Disposal
Flooring
- Carpet
- Laminate
- Vinyl
Bedrooms and Bathrooms
- 2 Bedrooms
- 2 Potential Bedrooms
- Walk-In Closet
- Bathroom on Main Level
- 1 Full Bathroom
Laundry
- Laundry Room
- Dryer
- Washer
Home Security
Pool
- In Ground Pool
Schools
- Madison Elementary School
- Edison Middle School
- Wheaton Warrenville South H S High School
Utilities
- Forced Air Heating and Cooling System
- Heating System Uses Natural Gas
- 100 Amp Service
- Lake Michigan Water
- Cable TV Available
Listing and Financial Details
- Homeowner Tax Exemptions
Community Details
Overview
- Association fees include water, insurance, pool, exterior maintenance, lawn care, scavenger, snow removal
- 4 Units
- Association Phone (630) 653-7782
- Trees Of Wheaton Subdivision, Ranch Floorplan
- Property managed by Association Partners
Amenities
- Common Area
- Clubhouse
Recreation
- Community Pool
Pet Policy
- Limit on the number of pets
- Dogs and Cats Allowed
Security
- Resident Manager or Management On Site
- Carbon Monoxide Detectors
Map
Home Values in the Area
Average Home Value in this Area
Tax History
| Year | Tax Paid | Tax Assessment Tax Assessment Total Assessment is a certain percentage of the fair market value that is determined by local assessors to be the total taxable value of land and additions on the property. | Land | Improvement |
|---|---|---|---|---|
| 2024 | $2,785 | $59,208 | $5,323 | $53,885 |
| 2023 | $2,602 | $54,500 | $4,900 | $49,600 |
| 2022 | $2,648 | $49,230 | $4,630 | $44,600 |
| 2021 | $2,623 | $48,060 | $4,520 | $43,540 |
| 2020 | $2,608 | $47,610 | $4,480 | $43,130 |
| 2019 | $2,531 | $46,350 | $4,360 | $41,990 |
| 2018 | $1,980 | $38,340 | $4,110 | $34,230 |
| 2017 | $1,763 | $34,760 | $3,740 | $31,020 |
| 2016 | $1,710 | $33,370 | $3,590 | $29,780 |
| 2015 | $1,660 | $31,830 | $3,420 | $28,410 |
| 2014 | $2,274 | $39,050 | $4,200 | $34,850 |
| 2013 | $2,611 | $39,160 | $4,210 | $34,950 |
Property History
| Date | Event | Price | List to Sale | Price per Sq Ft |
|---|---|---|---|---|
| 11/04/2025 11/04/25 | For Sale | $249,900 | -- | $322 / Sq Ft |
Purchase History
| Date | Type | Sale Price | Title Company |
|---|---|---|---|
| Interfamily Deed Transfer | -- | None Available | |
| Trustee Deed | $37,500 | Attorneys Title Guaranty Fun |
Mortgage History
| Date | Status | Loan Amount | Loan Type |
|---|---|---|---|
| Open | $40,050 | No Value Available |
Source: Midwest Real Estate Data (MRED)
MLS Number: 12510721
APN: 05-20-117-005
- 904 Dartmouth Dr
- 611 Polo Dr
- 614 Polo Dr
- 1785 Grosvenor Cir Unit A
- 505 S Knollwood Dr
- 924 Lyford Ln
- 906 W Roosevelt Rd
- 620 Crest St
- 1223 Westhaven Dr
- 1970 Wexford Cir
- 1321 W Liberty Dr
- 2059 W Roosevelt Rd
- 1021 Greenwood Dr
- 2042 Wexford Cir
- 119 N Dorchester Ave
- 652 Childs St
- 1473 Creekside Dr
- 648 Childs St
- 1028 Lodalia Ct
- 536 W Evergreen St
- 1745 Ennis Ln Unit 89A
- 702-714 W Roosevelt Rd
- 427 Delles Rd
- 212 N Knollwood Dr
- 1542 Orchard Rd Unit ID1285079P
- 1555 Orchard Rd Unit ID1285042P
- 2-6 Wheaton Center
- 518 W Wesley St
- 1460 Stonebridge Cir Unit G9
- 302 W Liberty Dr Unit 202
- 116 N Main St Unit 5
- 116 N Main St Unit 3
- 1588 Burr Oak Ct Unit B
- 1587 Stonehill Ct Unit 1587 Stonehill Ct #C
- 255 E Liberty Dr Unit 309
- 121 N Cross St
- 250 S Naperville Rd
- 1340 Campbell Ave
- 1207 S Sumner St
- 1340 N Main St Unit B11
