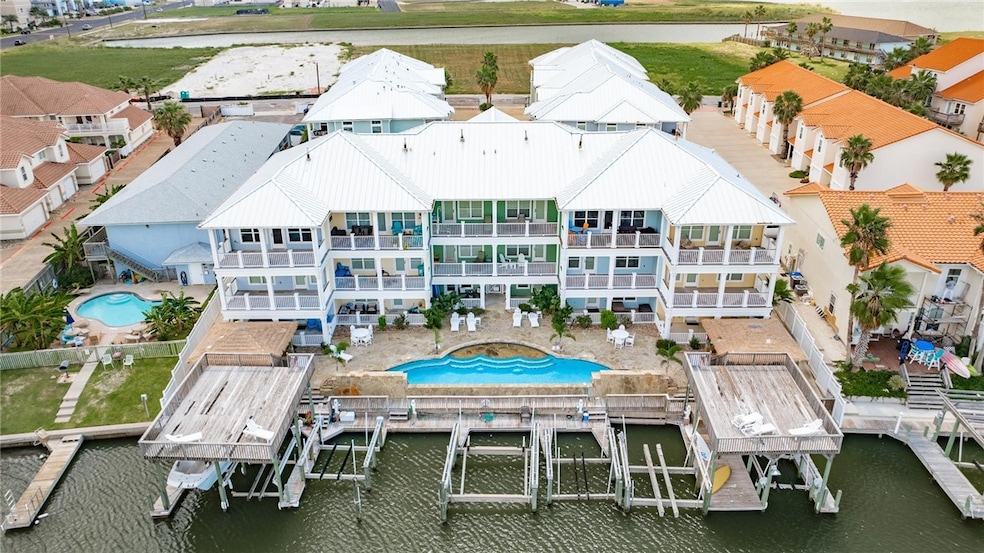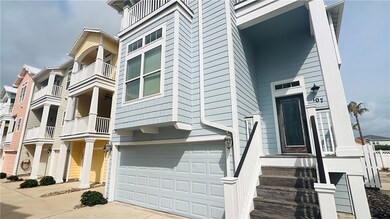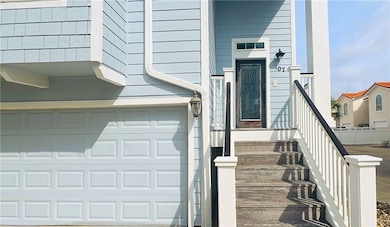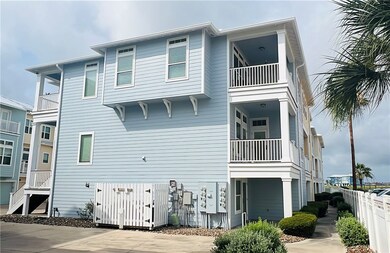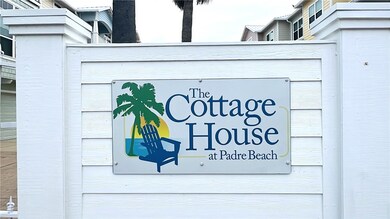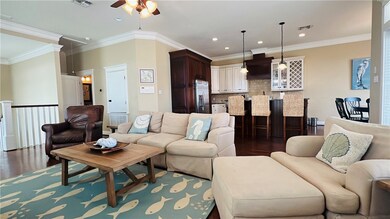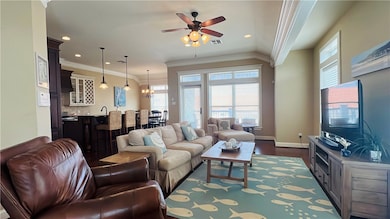
14890 Granada Dr Unit 107 Corpus Christi, TX 78418
Padre Island NeighborhoodEstimated payment $4,445/month
Highlights
- Boat Ramp
- Boat Lift
- Automatic Gate
- Flour Bluff Intermediate Rated A-
- In Ground Pool
- Gated Community
About This Home
Turnkey Island Living with Deeded Boat Slip, New Roof & New HVAC! This fully furnished, move-in-ready coastal retreat is just a short stroll from the beach and includes a deeded covered boat slip, perfect for days out on the water. With a new metal roof, fresh exterior paint, and tasteful finishes throughout, this 2,416 sq. ft. home offers effortless island living. On the first floor, a flexible living space with 2 beds and a sofa makes a great guest suite or playroom —complete with a car garage. The second floor showcases a primary suite, offering a spa-like bathroom with double vanities, granite counters, a jetted tub, a separate shower, and a walk-in closet. Two additional bedrooms, a full bath, and a laundry room with full-size washer and dryer complete the second level. Upstairs, is the heart of the home, featuring warm wood floors and a light-filled open layout. The open-concept kitchen features granite countertops, a gas range, and custom cabinetry. The dining and living areas open to a breezy balcony, and a powder bath adds convenience for entertaining. The community offers resort-style amenities including a pool, spa, outdoor kitchen, and fishing pier on the canal—all within easy reach of the sand and surf. Motivated sellers—schedule your showing today and start enjoying the coastal lifestyle!
Last Listed By
Keller Williams Coastal Bend License #0652300 Listed on: 06/03/2025

Townhouse Details
Home Type
- Townhome
Est. Annual Taxes
- $12,219
Year Built
- Built in 2008
Lot Details
- 2,479 Sq Ft Lot
- Property fronts a channel
- Vinyl Fence
- Landscaped
HOA Fees
- $800 Monthly HOA Fees
Parking
- 2 Car Attached Garage
- Automatic Gate
Home Design
- Cottage
- Slab Foundation
- Metal Roof
- HardiePlank Type
Interior Spaces
- 2,416 Sq Ft Home
- 3-Story Property
- Open Floorplan
- Ceiling Fan
- Window Treatments
Kitchen
- Breakfast Bar
- Gas Oven or Range
- Dishwasher
- Kitchen Island
Flooring
- Carpet
- Tile
Bedrooms and Bathrooms
- 4 Bedrooms
- Split Bedroom Floorplan
- Jetted Tub in Primary Bathroom
Laundry
- Dryer
- Washer
Pool
- In Ground Pool
- Spa
Outdoor Features
- Canal Access
- Boat Lift
- Boat Ramp
- Covered patio or porch
- Outdoor Kitchen
- Pergola
- Rain Gutters
Schools
- Flour Bluff Elementary And Middle School
- Flour Bluff High School
Utilities
- Central Heating and Cooling System
Listing and Financial Details
- Tax Block 1
Community Details
Overview
- Association fees include common areas, insurance
- The Cottagehouse Twnhms Subdivision
Security
- Gated Community
Map
Home Values in the Area
Average Home Value in this Area
Tax History
| Year | Tax Paid | Tax Assessment Tax Assessment Total Assessment is a certain percentage of the fair market value that is determined by local assessors to be the total taxable value of land and additions on the property. | Land | Improvement |
|---|---|---|---|---|
| 2024 | $12,219 | $607,228 | $55,507 | $551,721 |
| 2023 | $11,353 | $579,092 | $55,507 | $523,585 |
| 2022 | $10,869 | $471,430 | $37,170 | $434,260 |
| 2021 | $9,500 | $387,040 | $37,170 | $349,870 |
| 2020 | $8,933 | $364,491 | $37,170 | $327,321 |
| 2019 | $9,269 | $369,455 | $37,170 | $332,285 |
| 2018 | $9,376 | $379,636 | $37,170 | $342,466 |
| 2016 | $8,316 | $337,073 | $30,976 | $306,097 |
| 2015 | $9,390 | $383,808 | $30,976 | $352,832 |
| 2014 | $9,390 | $374,944 | $30,976 | $343,968 |
Property History
| Date | Event | Price | Change | Sq Ft Price |
|---|---|---|---|---|
| 06/03/2025 06/03/25 | For Sale | $495,000 | -- | $205 / Sq Ft |
Purchase History
| Date | Type | Sale Price | Title Company |
|---|---|---|---|
| Vendors Lien | -- | None Available |
Mortgage History
| Date | Status | Loan Amount | Loan Type |
|---|---|---|---|
| Open | $275,000 | New Conventional |
Similar Homes in Corpus Christi, TX
Source: South Texas MLS
MLS Number: 460006
APN: 379837
- 14890 Granada Dr Unit 102
- 14890 Granada Dr Unit 303
- 14890 Granada Dr Unit 302
- 14898 Granada Dr Unit 11
- 14878 Granada Dr Unit 502
- 14878 Granada Dr Unit 403
- 14878 Granada Dr Unit 302
- 14878 Granada Dr Unit 303
- 14917 Granada Dr
- 14926 Granada Dr
- 14858 Granada Dr Unit H
- 14901 Granada Dr Unit 7
- 14901 Granada Dr Unit 4
- 14841 14846 14849 14 Granada Dr
- 14873 Granada Dr Unit 7
- 14873 Granada Dr Unit 10
- 14905 Packery View Loop
- 14902 Packery View Loop
- 14911 Packery View Loop
- 14912 Village Beach Dr
