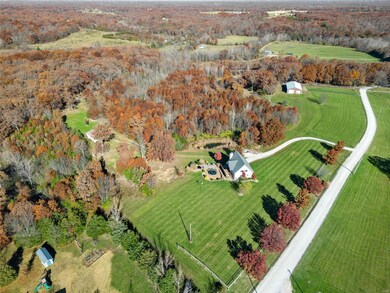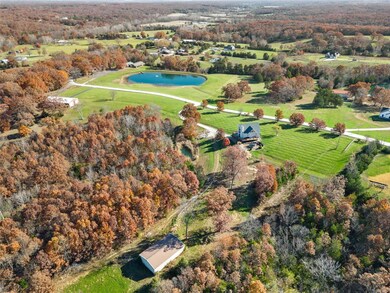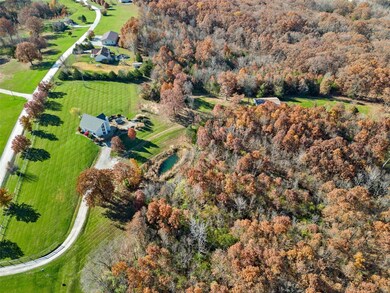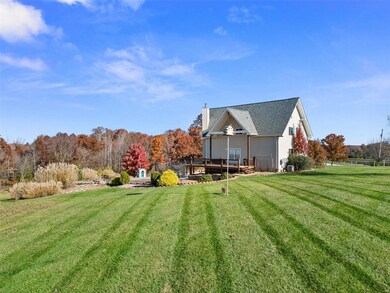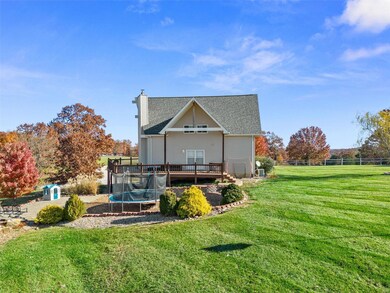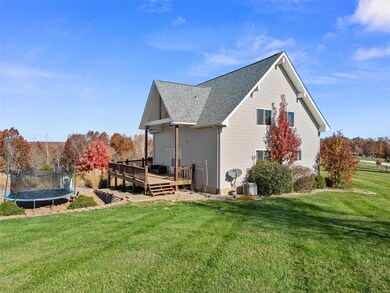
14891 Lily Lake Ln Wright City, MO 63390
Highlights
- Water Views
- 8.85 Acre Lot
- Vaulted Ceiling
- Horses Allowed On Property
- Craftsman Architecture
- 2 Car Attached Garage
About This Home
As of June 2024Welcome to your own private paradise on this stunning 8-acre estate, where the allure of countryside living meets modern comfort. Nestled down a private road this property offers the perfect blend of natural beauty and convenient amenities. Step into the inviting embrace of a charming 3-bd, 2-bth home, where warmth and elegance harmonize seamlessly. From the spacious living areas bathed in natural light to the additional sleeping area in the basement, this home has it all. But the true essence of this retreat lies beyond the walls of the home. Whether you're lounging on the deck, hosting gatherings on the patio, or roasting marshmallows around the fire pit, every moment is infused with the enchanting beauty of the great outdoors. For the outdoor enthusiast, the possibilities are endless. Embark on adventures in the woods, start your own garden or just take in the wildlife. And for those who enjoy the thrill of the hunt, deer hunting opportunities abound right in your own backyard.
Last Agent to Sell the Property
Magnolia Real Estate License #2022009802 Listed on: 04/18/2024

Home Details
Home Type
- Single Family
Est. Annual Taxes
- $2,285
Year Built
- Built in 1999
Lot Details
- 8.85 Acre Lot
- Lot Dimensions are 660x443x923x596
- Partially Fenced Property
Parking
- 2 Car Attached Garage
- Garage Door Opener
- Gravel Driveway
Home Design
- Craftsman Architecture
Interior Spaces
- 1,820 Sq Ft Home
- 1.5-Story Property
- Vaulted Ceiling
- Wood Burning Fireplace
- Water Views
- Dishwasher
- Basement
Bedrooms and Bathrooms
- 3 Bedrooms
- 2 Full Bathrooms
Schools
- Wright City East/West Elementary School
- Wright City Middle School
- Wright City High School
Utilities
- Forced Air Heating System
- Well
Additional Features
- Outbuilding
- Horses Allowed On Property
Listing and Financial Details
- Assessor Parcel Number 04-05.0-0-00-019.001.000
Ownership History
Purchase Details
Home Financials for this Owner
Home Financials are based on the most recent Mortgage that was taken out on this home.Purchase Details
Home Financials for this Owner
Home Financials are based on the most recent Mortgage that was taken out on this home.Purchase Details
Home Financials for this Owner
Home Financials are based on the most recent Mortgage that was taken out on this home.Similar Homes in Wright City, MO
Home Values in the Area
Average Home Value in this Area
Purchase History
| Date | Type | Sale Price | Title Company |
|---|---|---|---|
| Warranty Deed | -- | None Listed On Document | |
| Warranty Deed | -- | -- | |
| Warranty Deed | -- | None Available |
Mortgage History
| Date | Status | Loan Amount | Loan Type |
|---|---|---|---|
| Open | $274,000 | New Conventional | |
| Previous Owner | $277,400 | Stand Alone Refi Refinance Of Original Loan | |
| Previous Owner | $276,450 | New Conventional | |
| Previous Owner | $245,575 | New Conventional |
Property History
| Date | Event | Price | Change | Sq Ft Price |
|---|---|---|---|---|
| 06/05/2024 06/05/24 | Sold | -- | -- | -- |
| 04/22/2024 04/22/24 | Pending | -- | -- | -- |
| 04/18/2024 04/18/24 | For Sale | $515,000 | +77.6% | $283 / Sq Ft |
| 10/24/2019 10/24/19 | Sold | -- | -- | -- |
| 10/04/2019 10/04/19 | Pending | -- | -- | -- |
| 09/24/2019 09/24/19 | For Sale | $290,000 | 0.0% | $159 / Sq Ft |
| 09/16/2019 09/16/19 | Pending | -- | -- | -- |
| 09/12/2019 09/12/19 | For Sale | $290,000 | +16.0% | $159 / Sq Ft |
| 11/16/2017 11/16/17 | Sold | -- | -- | -- |
| 10/18/2017 10/18/17 | Pending | -- | -- | -- |
| 10/12/2017 10/12/17 | For Sale | $250,000 | 0.0% | $137 / Sq Ft |
| 09/27/2017 09/27/17 | Pending | -- | -- | -- |
| 09/22/2017 09/22/17 | For Sale | $250,000 | -- | $137 / Sq Ft |
Tax History Compared to Growth
Tax History
| Year | Tax Paid | Tax Assessment Tax Assessment Total Assessment is a certain percentage of the fair market value that is determined by local assessors to be the total taxable value of land and additions on the property. | Land | Improvement |
|---|---|---|---|---|
| 2024 | $2,275 | $37,141 | $4,126 | $33,015 |
| 2023 | $2,275 | $37,141 | $4,126 | $33,015 |
| 2022 | $2,121 | $34,467 | $3,898 | $30,569 |
| 2021 | $2,121 | $34,131 | $3,898 | $30,233 |
| 2020 | $2,105 | $34,131 | $3,898 | $30,233 |
| 2019 | $2,098 | $34,131 | $0 | $0 |
| 2017 | $2,025 | $34,131 | $0 | $0 |
| 2016 | $2,025 | $34,131 | $0 | $0 |
| 2015 | -- | $34,130 | $0 | $0 |
| 2011 | -- | $34,130 | $0 | $0 |
Agents Affiliated with this Home
-

Seller's Agent in 2024
Shelby Latham
Magnolia Real Estate
(636) 544-4580
1 in this area
18 Total Sales
-
N
Buyer's Agent in 2024
Nickole Schifano
Aquila Ent, LLC
(314) 898-3679
1 in this area
3 Total Sales
-

Seller's Agent in 2019
Angela Lockett
Narrative Real Estate
(636) 399-6016
67 Total Sales
-

Buyer's Agent in 2019
Stacey Blondin
Main St. Real Estate
(314) 713-1463
7 in this area
236 Total Sales
-

Seller's Agent in 2017
Chad Wilson
Keller Williams Realty West
(636) 229-7653
18 in this area
981 Total Sales
-

Buyer's Agent in 2017
Mark Gellman
EXP Realty, LLC
(314) 578-1123
2 in this area
2,489 Total Sales
Map
Source: MARIS MLS
MLS Number: MIS24022568
APN: 04-05.0-0-00-019.001.000
- 0 Klausmeier Rd
- 118 Lake Tucci Cir
- 101 Quail Creek Dr
- 00 Wolf Pen Hollow Ln
- 147 Quail Creek Dr
- 141 Quail Creek Dr
- 484 Indian Lake Dr
- 30801 Godt Rd
- 0 County Farm Rd
- 108 Fort Worth Way
- 114 Fort Dodge Dr
- 311 Buck Hollow Ct
- 204 Stephen Trail
- 125 Jabin Farm Rd
- 12 + - Ac State Hwy Aa
- 226 Westwoods Rd
- 0 N Service Rd
- 205 Bilbo Ln
- 17395 Hickory Lick Valley Rd
- 14 Mesa Oaks

