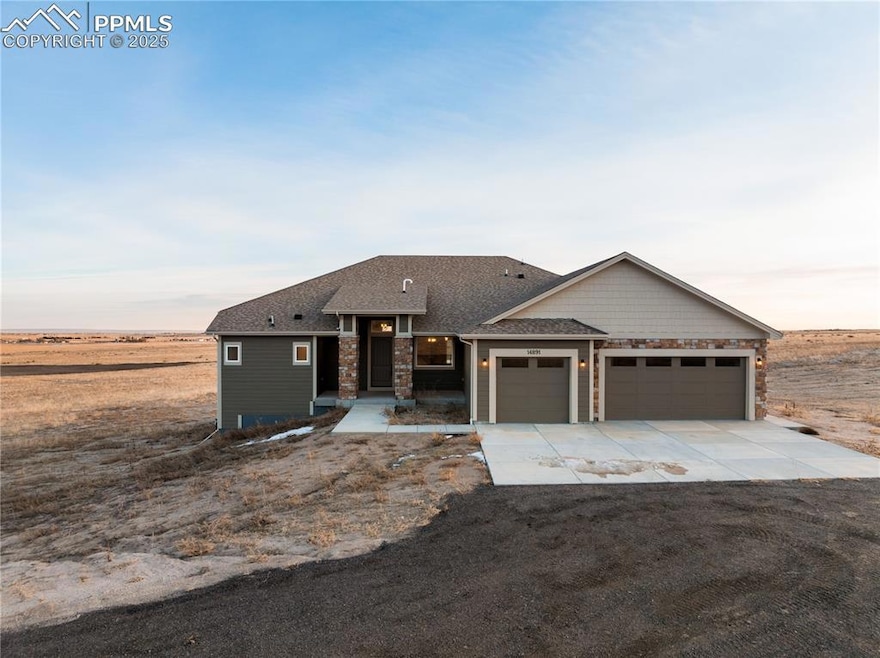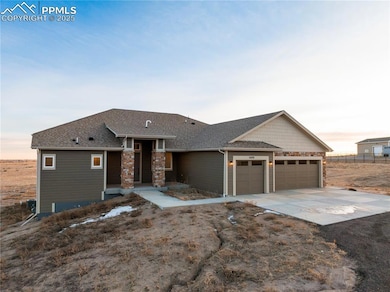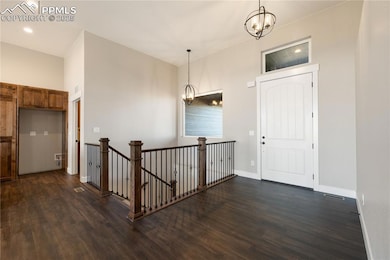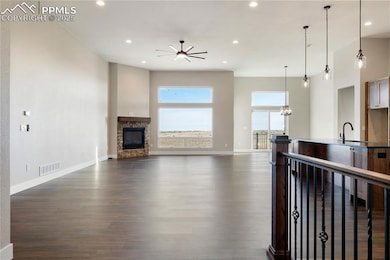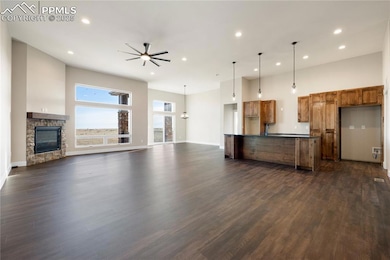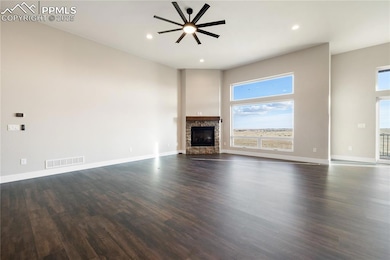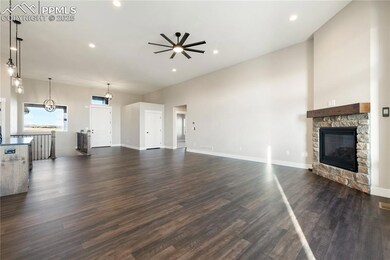14891 Oscuro Trail Peyton, CO 80831
Falcon NeighborhoodEstimated payment $5,733/month
Highlights
- 2.64 Acre Lot
- Multiple Fireplaces
- 3 Car Attached Garage
- Clifford Street Elementary School Rated A-
- Ranch Style House
- Ceramic Tile Flooring
About This Home
Welcome to 14891 Oscuro Trail, a stunning ranch-style home in the new & sought-after Saddlehorn Ranch community. Set on over 2 acres of picturesque land, this property offers modern luxury, spacious living, and breathtaking views in a tranquil setting. The main level features an open floor plan with three generously sized bedrooms, including a serene primary suite. The heart of the home is the inviting living area, where a cozy fireplace creates a warm ambiance for family gatherings. Large windows frame the spectacular views, while the gourmet kitchen, equipped with high-end appliances and ample counter space, is a chef’s delight. The fully finished basement is perfect for entertaining and relaxation. A large family room with its own fireplace offers a cozy retreat, while the wet bar adds a touch of sophistication for hosting guests. Two additional bedrooms on this level provide flexibility for visitors or hobbies. Step outside to enjoy the wide-open vistas and the tranquility of your 2.64-acre lot, perfect for creating a custom outdoor oasis. Whether enjoying a quiet evening by the fire or entertaining friends, this home combines comfort, style, and the best of Saddlehorn Ranch living. Discover the charm and elegance of 14891 Oscuro Trail—your dream home awaits!
Listing Agent
Keller Williams Premier Realty Brokerage Phone: 719-445-0234 Listed on: 01/16/2025

Home Details
Home Type
- Single Family
Est. Annual Taxes
- $3,230
Year Built
- Built in 2022
Lot Details
- 2.64 Acre Lot
HOA Fees
- $183 Monthly HOA Fees
Parking
- 3 Car Attached Garage
Home Design
- Ranch Style House
- Shingle Roof
Interior Spaces
- 5,200 Sq Ft Home
- Ceiling Fan
- Multiple Fireplaces
- Gas Fireplace
Kitchen
- Oven
- Dishwasher
Flooring
- Carpet
- Ceramic Tile
- Luxury Vinyl Tile
Bedrooms and Bathrooms
- 5 Bedrooms
Basement
- Walk-Out Basement
- Basement Fills Entire Space Under The House
- Fireplace in Basement
Schools
- Falcon Elementary And Middle School
- Falcon High School
Utilities
- Forced Air Heating and Cooling System
- Heating System Uses Natural Gas
Community Details
- Association fees include covenant enforcement, trash removal, see show/agent remarks
Map
Home Values in the Area
Average Home Value in this Area
Tax History
| Year | Tax Paid | Tax Assessment Tax Assessment Total Assessment is a certain percentage of the fair market value that is determined by local assessors to be the total taxable value of land and additions on the property. | Land | Improvement |
|---|---|---|---|---|
| 2025 | $8,578 | $67,590 | -- | -- |
| 2024 | $3,198 | $68,930 | $16,370 | $52,560 |
| 2023 | $3,198 | $28,990 | $16,370 | $12,620 |
| 2022 | $687 | $5,310 | $5,310 | $0 |
| 2021 | $95 | $730 | $730 | $0 |
Property History
| Date | Event | Price | List to Sale | Price per Sq Ft |
|---|---|---|---|---|
| 08/08/2025 08/08/25 | Price Changed | $1,000,000 | -4.8% | $192 / Sq Ft |
| 01/16/2025 01/16/25 | For Sale | $1,050,000 | -- | $202 / Sq Ft |
Source: Pikes Peak REALTOR® Services
MLS Number: 6019359
APN: 43100-01-004
- 14961 Oscuro Trail
- 7464 Truchas Trail
- 15101 Oscuro Trail
- Summit Plan at Saddlehorn Ranch
- Dolores Peak Plan at Saddlehorn Ranch
- Durango Plan at Saddlehorn Ranch
- Haven Plan at Saddlehorn Ranch
- Monarch Plan at Saddlehorn Ranch
- 15381 Oscuro Trail
- 7621 Truchas Trail
- 7698 Truchas Trail
- 7776 Truchas Trail
- 15150 Del Cerro Trail
- 8071 Estacado Place
- 14470 Seminole Ln
- 15125 Ewing Ct
- 6010 Curtis Rd
- 7335 Chelsey Way
- 5879 Sue Ellen Dr
- 8095 Oliver Rd
- 9679 Rainbow Bridge Dr
- 9744 Picket Fence Way
- 12659 Enclave Scenic Dr
- 10201 Boulder Ridge Dr
- 9432 Beryl Dr
- 10465 Mount Columbia Dr
- 10523 Summer Ridge Dr
- 7061 Mitchellville Way
- 9743 Beryl Dr
- 13544 Nederland Dr
- 13534 Nederland Dr
- 13524 Nederland Dr
- 13514 Nederland Dr
- 13504 Nederland Dr
- 13543 Arriba Dr
- 13533 Arriba Dr
- 13523 Arriba Dr
- 13513 Arriba Dr
- 11610 Cranston Dr
