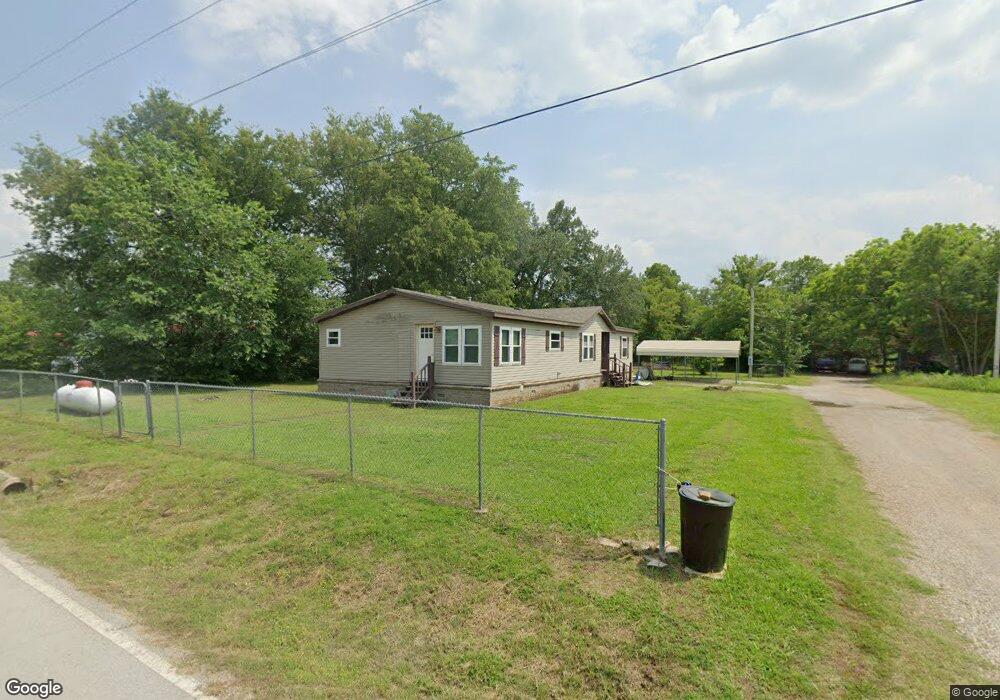14894 E Main St Unit B Claremore, OK 74019
Estimated Value: $116,000 - $271,000
3
Beds
2
Baths
1,680
Sq Ft
$120/Sq Ft
Est. Value
About This Home
This home is located at 14894 E Main St Unit B, Claremore, OK 74019 and is currently estimated at $202,333, approximately $120 per square foot. 14894 E Main St Unit B is a home located in Rogers County with nearby schools including Justus-Tiawah Public School, Legacy Christian School, and Heritage Adventist School.
Ownership History
Date
Name
Owned For
Owner Type
Purchase Details
Closed on
Jan 19, 2010
Sold by
Mangrum Rodney Dale and Mangrum Niki Christine
Bought by
Mangrum Karen Deann
Current Estimated Value
Create a Home Valuation Report for This Property
The Home Valuation Report is an in-depth analysis detailing your home's value as well as a comparison with similar homes in the area
Home Values in the Area
Average Home Value in this Area
Purchase History
| Date | Buyer | Sale Price | Title Company |
|---|---|---|---|
| Mangrum Karen Deann | -- | None Available |
Source: Public Records
Tax History Compared to Growth
Tax History
| Year | Tax Paid | Tax Assessment Tax Assessment Total Assessment is a certain percentage of the fair market value that is determined by local assessors to be the total taxable value of land and additions on the property. | Land | Improvement |
|---|---|---|---|---|
| 2025 | $32 | $385 | $383 | $2 |
| 2024 | $31 | $367 | $365 | $2 |
| 2023 | $31 | $350 | $330 | $20 |
| 2022 | $29 | $350 | $330 | $20 |
| 2021 | $30 | $351 | $330 | $21 |
| 2020 | $30 | $350 | $330 | $20 |
| 2019 | $30 | $349 | $330 | $19 |
| 2018 | $30 | $350 | $330 | $20 |
| 2017 | $29 | $350 | $330 | $20 |
| 2016 | $30 | $350 | $330 | $20 |
| 2015 | $30 | $349 | $330 | $19 |
| 2014 | $30 | $350 | $330 | $20 |
Source: Public Records
Map
Nearby Homes
- 1102 W Lawton Rd
- 24550 S Meadow Circle Rd
- 23425 S Hooty Creek Rd
- 25115 S Hackamore Rd E
- 25005 S Hackamore Rd W
- 15864 E 530 Rd
- 25152 S Hackamore Rd E
- 23316 S Hwy 88
- 13549 S Hwy 88
- 23025 S 4190 Rd
- 14350 E 510 Rd
- 16810 E 520 Rd
- 14155 E 540 Rd
- 13126 E 510 Rd
- 13820 E 500 Rd
- 22450 S Rocky Ridge Ln
- 0 S 4190 Rd Unit 2529871
- 15232 E 495 Rd
- 0 E 540 Unit 2531424
- 3304 Harbour Town
- 14915 E Main St
- 14844 E Main St
- 14865 E Main St
- 24156 S 4180 Rd
- 14805 E Main St
- 24135 S 4180 Rd
- 24835 S 4180 Rd
- 24122 S 4180 Rd
- 24383 SW Hwy 88
- 24373 S Highway 88
- 24306 S 4180 Rd
- 24383 Oklahoma 88
- 24095 S 4180 Rd
- 24102 S 4178 Rd
- 24167 S 4178 Rd
- 24167 S 4178 Rd
- 15121 E 523 Rd
- 14944 E 520 Rd
- 14922 E 520 Rd
- 4491 Oklahoma 88
