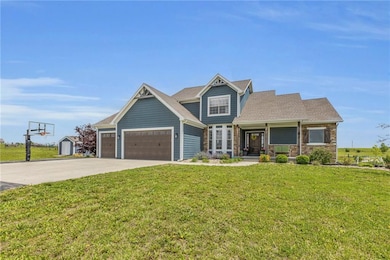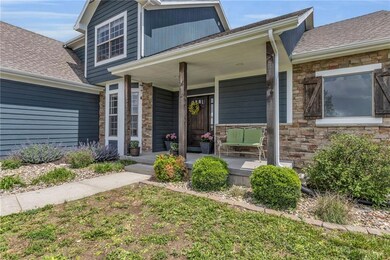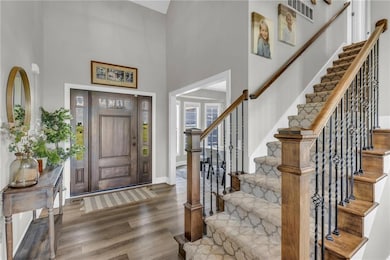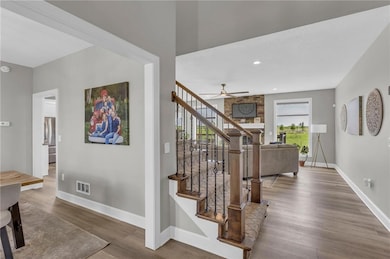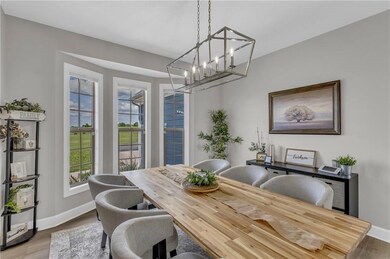
14896 170th St Bonner Springs, KS 66012
Highlights
- Above Ground Pool
- Deck
- Main Floor Primary Bedroom
- Linwood Elementary School Rated A
- Recreation Room
- No HOA
About This Home
As of July 2025Dream Home on Acreage in a Prime Location! This beautifully updated 6BR/4.5BA 1.5-story home sits in the Basehor-Linwood School District, offering the perfect blend of privacy and space—just minutes from town and highways I-70, K-7, and K-10. Rebuilt in 2020 with a paved driveway, it features custom finishes and a luxurious main-level primary suite, chef’s kitchen with gas cooktop, large pantry, and breakfast nook with storage. Upstairs includes 4 spacious bedrooms, full bath, and a convenient laundry room. The walkout basement with large windows has a true 6th bedroom, a large family room and entertainment area, an unfinished gym area ready for working out, and a storm room with shelving for additional storage. Outdoor highlights: multi-level decks, saltwater pool, firepit, fenced backyard, play area, sheds, chicken coop with run, and fenced pasture—perfect for animals. Additional features: pull-down ladder in garage to attic with OSB flooring, spray foam insulation, reverse osmosis, and whole-home water softener add additional convenience and value. This home is more than just a house, it’s a lifestyle! Whether you’re looking for a private family retreat, a hobby farm, or simply more space to breathe, this property offers a rare opportunity in a highly sought-after location!
Last Agent to Sell the Property
Brokerage Phone: 913-449-2827 License #00244632 Listed on: 05/09/2025

Home Details
Home Type
- Single Family
Est. Annual Taxes
- $8,527
Year Built
- Built in 2014
Lot Details
- 5.52 Acre Lot
- Lot Dimensions are 391x615x391x616
- Paved or Partially Paved Lot
- Sprinkler System
Parking
- 3 Car Attached Garage
- Front Facing Garage
Home Design
- Frame Construction
- Composition Roof
Interior Spaces
- 1.5-Story Property
- Ceiling Fan
- Family Room
- Living Room with Fireplace
- Formal Dining Room
- Home Office
- Recreation Room
- Home Gym
- Fire and Smoke Detector
Kitchen
- Breakfast Area or Nook
- Eat-In Kitchen
- Gas Range
- Down Draft Cooktop
- Dishwasher
- Stainless Steel Appliances
- Kitchen Island
- Disposal
Bedrooms and Bathrooms
- 6 Bedrooms
- Primary Bedroom on Main
- Walk-In Closet
Laundry
- Laundry on upper level
- Washer
Finished Basement
- Bedroom in Basement
- Basement Window Egress
Outdoor Features
- Above Ground Pool
- Deck
- Porch
Schools
- Basehor Elementary School
- Basehor-Linwood High School
Utilities
- Forced Air Heating and Cooling System
- Septic Tank
Community Details
- No Home Owners Association
- Auburn Hills Subdivision
Listing and Financial Details
- Assessor Parcel Number 188-33-0-00-00-005.13-0
- $0 special tax assessment
Ownership History
Purchase Details
Home Financials for this Owner
Home Financials are based on the most recent Mortgage that was taken out on this home.Similar Homes in Bonner Springs, KS
Home Values in the Area
Average Home Value in this Area
Purchase History
| Date | Type | Sale Price | Title Company |
|---|---|---|---|
| Warranty Deed | -- | Mccaffree Short Title |
Mortgage History
| Date | Status | Loan Amount | Loan Type |
|---|---|---|---|
| Open | $643,125 | New Conventional | |
| Previous Owner | $200,000 | Credit Line Revolving | |
| Previous Owner | $290,500 | New Conventional |
Property History
| Date | Event | Price | Change | Sq Ft Price |
|---|---|---|---|---|
| 07/17/2025 07/17/25 | Sold | -- | -- | -- |
| 06/03/2025 06/03/25 | Pending | -- | -- | -- |
| 05/22/2025 05/22/25 | Price Changed | $875,000 | -2.8% | $245 / Sq Ft |
| 05/09/2025 05/09/25 | For Sale | $900,000 | -- | $252 / Sq Ft |
Tax History Compared to Growth
Tax History
| Year | Tax Paid | Tax Assessment Tax Assessment Total Assessment is a certain percentage of the fair market value that is determined by local assessors to be the total taxable value of land and additions on the property. | Land | Improvement |
|---|---|---|---|---|
| 2024 | $7,835 | $74,489 | $14,893 | $59,596 |
| 2023 | $7,835 | $72,319 | $13,979 | $58,340 |
| 2022 | $7,243 | $64,095 | $11,767 | $52,328 |
| 2021 | $6,175 | $55,073 | $10,042 | $45,031 |
| 2020 | $4,706 | $41,137 | $9,394 | $31,743 |
| 2019 | $3,117 | $54,786 | $8,819 | $45,967 |
| 2018 | $5,710 | $49,466 | $7,669 | $41,797 |
| 2017 | $5,394 | $46,669 | $7,399 | $39,270 |
| 2016 | $5,252 | $45,310 | $7,301 | $38,009 |
Agents Affiliated with this Home
-
MORGAN LANG

Seller's Agent in 2025
MORGAN LANG
(913) 449-2827
30 Total Sales
-
Michelle Campbell

Buyer's Agent in 2025
Michelle Campbell
Keller Williams Realty Partners Inc.
(913) 568-3367
237 Total Sales
Map
Source: Heartland MLS
MLS Number: 2548664
APN: 188-33-0-00-00-005.13-0
- 14714 174th St
- 14587 166th St
- 14280 170th St
- 16371 Lake Point Dr
- 00000 Lot 5 South Stillwell Rd
- 00000 Lot 6 South Stillwell Rd
- 00000 Lot 4 South Stillwell Rd
- 00000 Lot 3 South Stillwell Rd
- 00000 Lot 7 South Stillwell Rd
- 00000 Lot 2 South Stillwell Rd
- 00000 Lot 1 South Stillwell Rd
- 15405 161st St
- 15455 161st St
- 0 Cantrell & 174th St
- 0000 178th St
- 18068 Stillwell Rd
- 15550 161st St
- 0 174th St
- 15921 Cantrell Rd
- 18261 Linwood Rd


