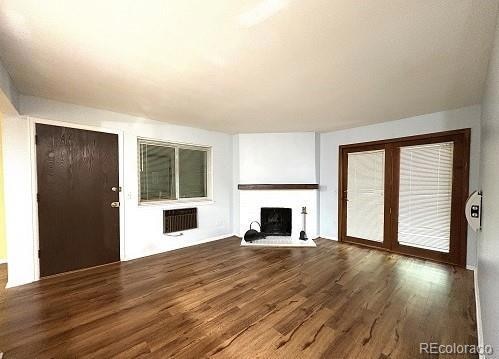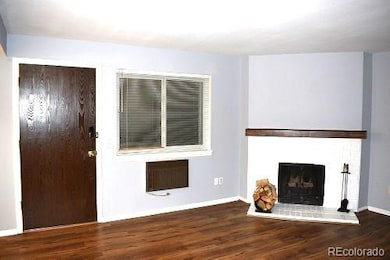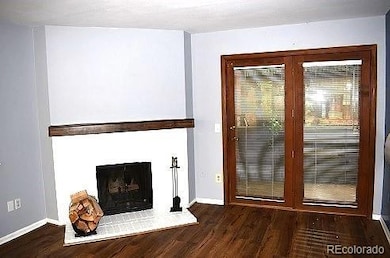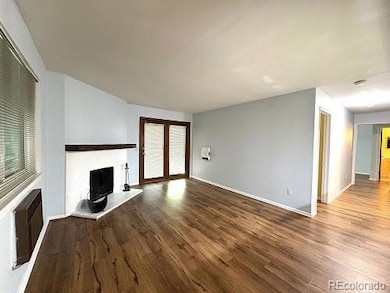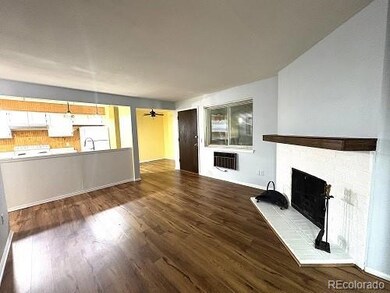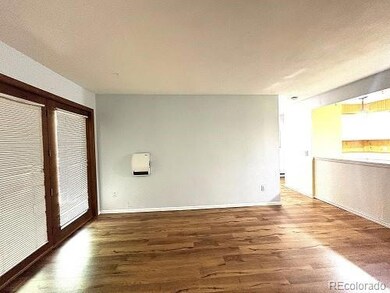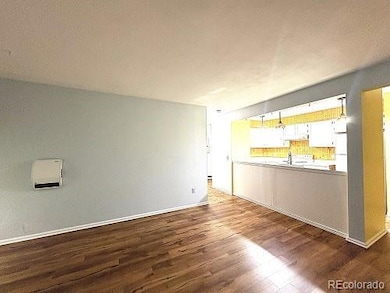14896 E 2nd Ave Unit 102H Aurora, CO 80011
City Center North NeighborhoodHighlights
- Outdoor Pool
- View of Meadow
- Wood Flooring
- Contemporary Architecture
- Property is near public transit
- 1 Fireplace
About This Home
Welcome home! This condo includes 2 beds, 2 baths & 982 sq. ft. w/ LARGE COVERED PATIO for relaxing and entertaining; living room includes WOOD FIREPLACE with WOOD FLOORS t/o; kitchen includes freshly PAINTED CABINETS, NEW FAUCET, and lots of counter space; the master bedroom includes OVERSIZED WALK-IN CLOSET and WALK-IN SHOWER; 2nd bedroom has access to covered patio. Included are 2 RESERVED PARKING SPACES included, .3 miles to the closest bus stop, tennis, and hiking trails. PETS ALLOWED!
Listing Agent
Keller Williams Realty Urban Elite Brokerage Email: leasing@urbanwestpm.com License #100033626 Listed on: 05/14/2025

Condo Details
Home Type
- Condominium
Est. Annual Taxes
- $953
Year Built
- Built in 1980
Lot Details
- No Units Located Below
- Two or More Common Walls
- South Facing Home
- Garden
Home Design
- Contemporary Architecture
- Entry on the 1st floor
Interior Spaces
- 982 Sq Ft Home
- 1-Story Property
- Wired For Data
- Ceiling Fan
- 1 Fireplace
- Living Room
- Dining Room
- Views of Meadow
Kitchen
- Oven
- Down Draft Cooktop
- Range Hood
- Freezer
- Dishwasher
- Laminate Countertops
- Disposal
Flooring
- Wood
- Laminate
- Tile
Bedrooms and Bathrooms
- 2 Main Level Bedrooms
- Walk-In Closet
Laundry
- Laundry Room
- Dryer
- Washer
Parking
- 2 Parking Spaces
- Guest Parking
Eco-Friendly Details
- Smoke Free Home
- Smart Irrigation
Outdoor Features
- Outdoor Pool
- Covered Patio or Porch
- Exterior Lighting
- Rain Gutters
Location
- Property is near public transit
Schools
- Sixth Avenue Elementary School
- East Middle School
- Hinkley High School
Utilities
- Mini Split Air Conditioners
- Forced Air Heating System
- High Speed Internet
Listing and Financial Details
- Security Deposit $1,295
- Property Available on 9/25/25
- The owner pays for association fees, exterior maintenance, grounds care, insurance, taxes, trash collection, water
- 12 Month Lease Term
- $46 Application Fee
Community Details
Overview
- Mid-Rise Condominium
- Red Sky Condos Community
- Red Sky Condos Subdivision
- Community Parking
- Property is near a preserve or public land
Recreation
- Tennis Courts
- Trails
Pet Policy
- Limit on the number of pets
- $0 Monthly Pet Rent
- Dogs and Cats Allowed
- Breed Restrictions
Map
Source: REcolorado®
MLS Number: 4927213
APN: 1975-07-1-02-241
- 14806 E 2nd Ave Unit 311G
- 14806 E 2nd Ave Unit 105G
- 14794 E 2nd Ave Unit 111F
- 14704 E 2nd Ave Unit 300E
- 14704 E 2nd Ave Unit 111E
- 14704 E 2nd Ave Unit 305E
- 48 S Evanston Way
- 46 S Eagle Cir
- 14602 E 2nd Ave Unit 100C
- 14602 E 2nd Ave Unit 204C
- 14602 E 2nd Ave Unit 110C
- 14602 E 2nd Ave Unit 108C
- 14500 E 2nd Ave Unit 209A
- 14495 E 1st Dr Unit C2
- 14495 E 1st Dr Unit C1
- 14435 E 1st Dr Unit B2
- 14467 E 1st Dr Unit A09
- 14439 E 1st Dr Unit C11
- 337 Ivory Cir
- 14208 E 1st Dr Unit A2
- 15403 E 1st Ave
- 353 Dearborn Way
- 501 Elkhart St
- 14455 E Ellsworth Ave
- 325 N Sable Blvd
- 14216 E 1st Dr
- 14353 E 1st Dr Unit 201
- 14251 E 1st Dr Unit 303
- 14211 E 1st Dr Unit 307
- 445 N Helena Ct
- 14565 E Alameda Ave
- 575 Billings St
- 777 Dillon Way
- 721 Fraser St Unit 723
- 15452 E 7th Ave
- 358 Potomac Way
- 15510 E Alameda Pkwy
- 13700 E 5th Cir
- 550 S Dawson St
- 15025 E Center Ave
