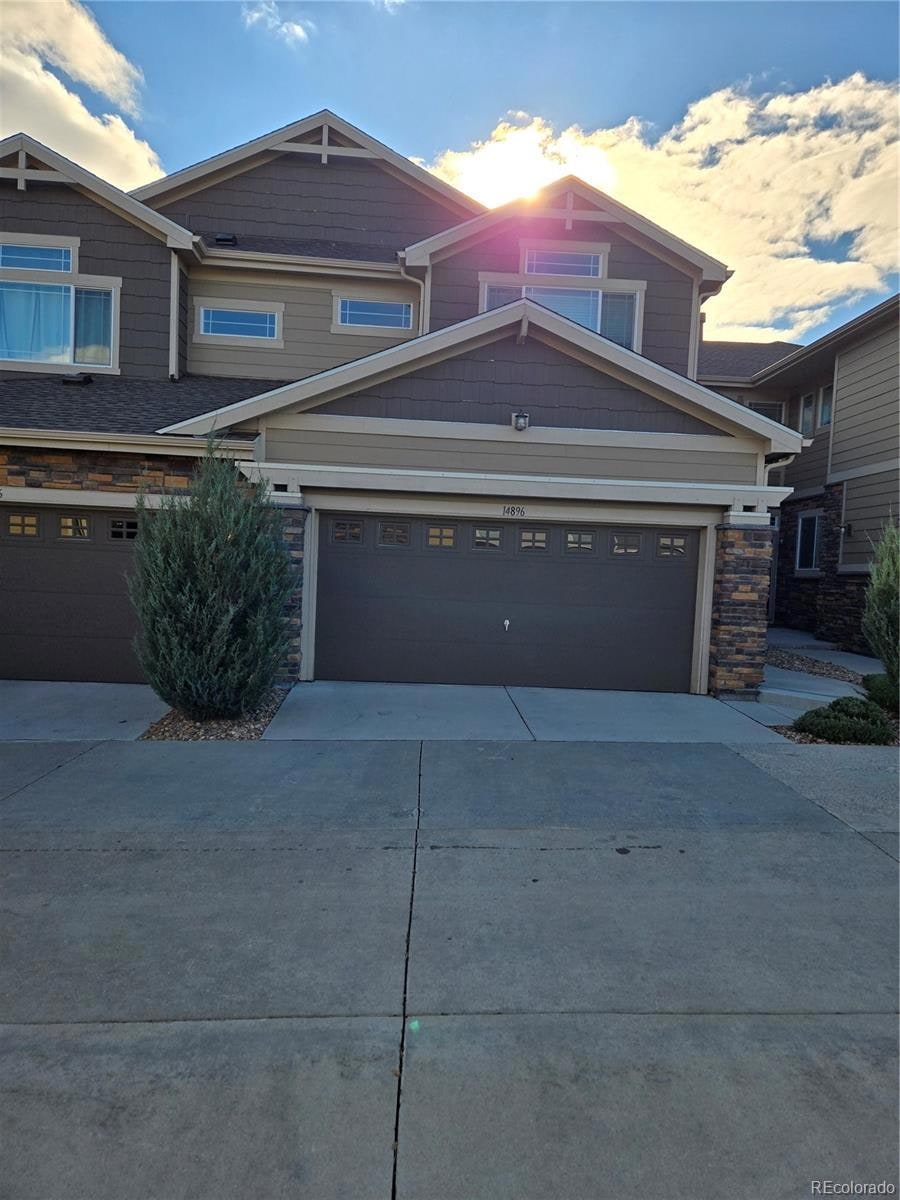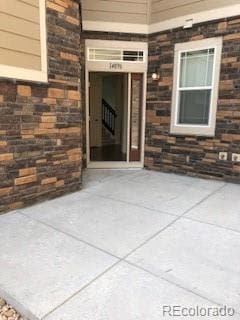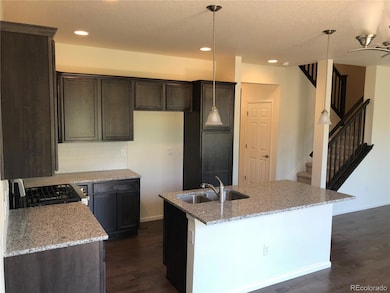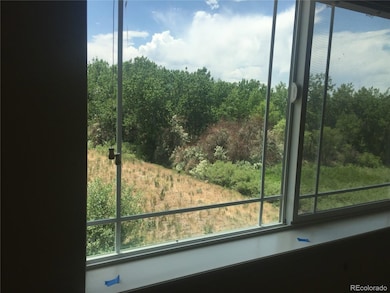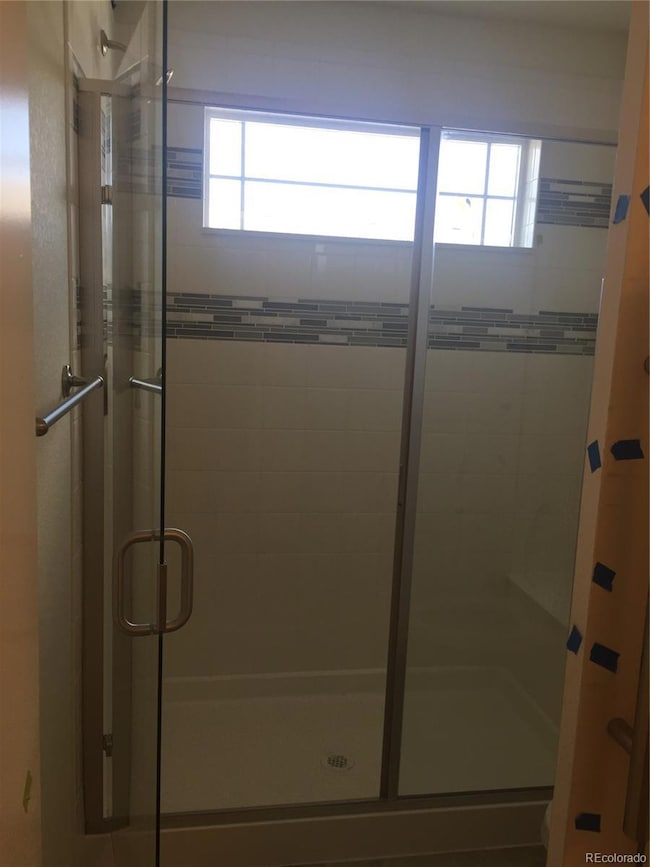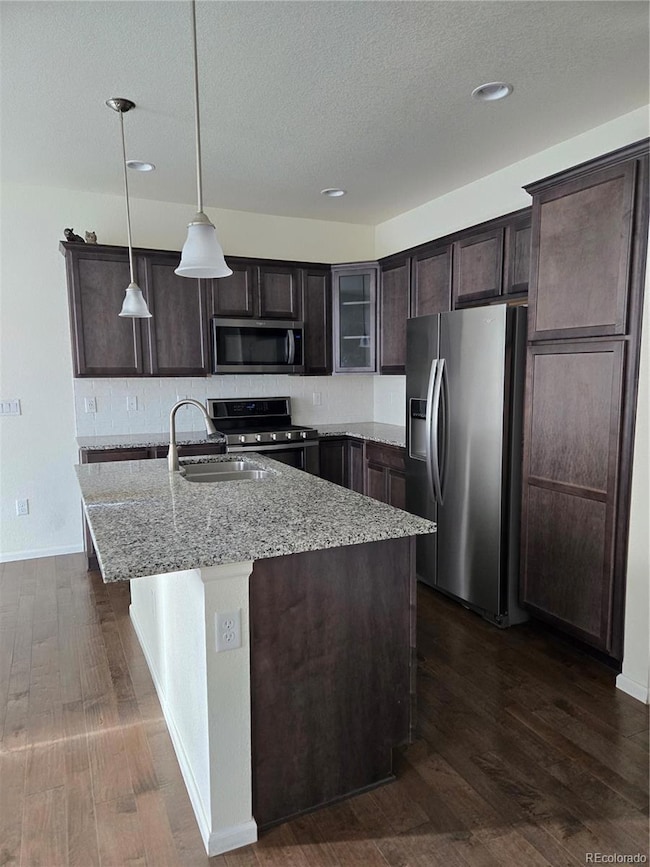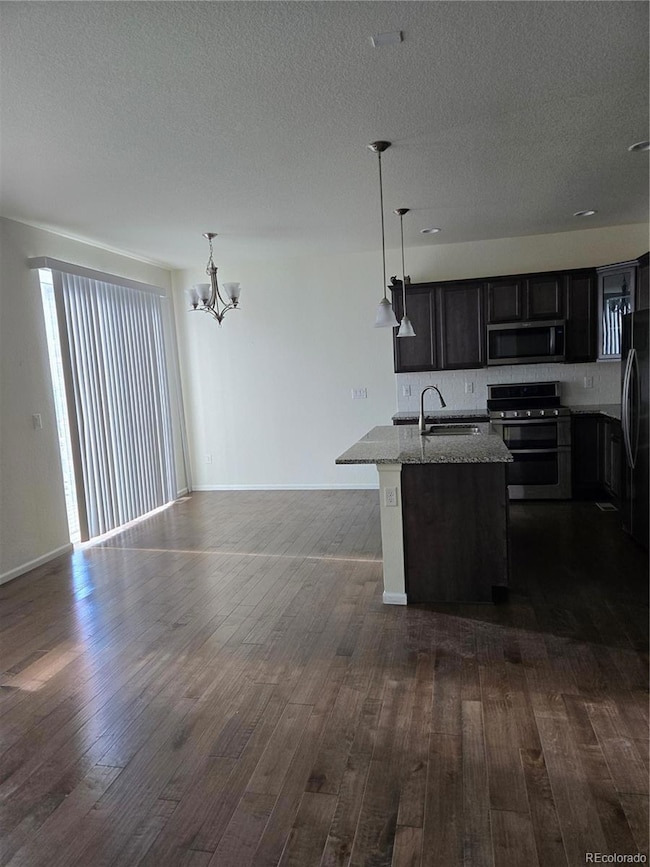14896 E Crestridge Place Centennial, CO 80015
Piney Creek NeighborhoodHighlights
- 1 Fireplace
- Home Office
- Living Room
- Smoky Hill High School Rated A-
- 2 Car Attached Garage
- Laundry closet
About This Home
LOCATION IS EVERYTHING! You are minutes from the best Aurora has to offer: I-225, Cherry Creek State Park, Award Winning Cherry Creek Schools, Walmart, Home Depot, tons of restaurants, Kings Sooper, coffee shops, horse stables, huge off-leash dog park, 2 public 18-hole championship golf courses, Nine-Mile Station, AMC Theater, Denver Tech Center and the list goes on! This home is located in the beautifully maintained Pioneer Hills community where neighbors take pride in home ownership. The open floor plan allows easy flow from room to room. An abundance of natural light floods the home. The entire first floor features premium vinyl flooring. Bonus feature: An inviting balcony overlooks the greenbelt so you can enjoy beautiful sunsets! The kitchen boasts stainless steel sink and appliances and plenty of cabinet space. The garage door entry offers a cozy nook to turn the space into a mudroom. Walk upstairs and 3 ample-sized bedrooms await with breathtaking views. The laundry nook is also conveniently located in the main hall along with central storage. The primary bedroom impresses with vaulted ceilings, 5-pc bathroom and a walk-in closet. The unfinished WALK-OUT basement is ready and waiting for you to create your dream space - private gym, man cave, playroom, guest bedroom, workshop, craft room! This home backs to a open space so you will bask in privacy and serenity! A spacious 2-car garage is attached. Amenities offered by the HOA: pool, trash, snow removal
Listing Agent
Simon Kim Realty Brokerage Email: simonkim321@gmail.com License #100005537 Listed on: 11/08/2025
Townhouse Details
Home Type
- Townhome
Est. Annual Taxes
- $3,763
Year Built
- Built in 2017
Lot Details
- Two or More Common Walls
Parking
- 2 Car Attached Garage
Interior Spaces
- 1,765 Sq Ft Home
- 2-Story Property
- 1 Fireplace
- Living Room
- Dining Room
- Home Office
- Laundry closet
- Basement
Bedrooms and Bathrooms
- 3 Bedrooms
Schools
- Sagebrush Elementary School
- Laredo Middle School
- Smoky Hill High School
Utilities
- Forced Air Heating and Cooling System
- Mini Split Air Conditioners
Listing and Financial Details
- Property Available on 1/1/26
- Exclusions: Personal belongings
- 12 Month Lease Term
Community Details
Overview
- Pioneer Hills Subdivision
Pet Policy
- Dogs and Cats Allowed
Map
Source: REcolorado®
MLS Number: 2746623
APN: 2073-18-1-16-125
- 14972 E Poundstone Dr
- 14791 E Poundstone Dr
- 14641 E Poundstone Dr
- 5187 S Fraser Way
- 5560 S Hannibal Way
- 14782 E Belleview Ave
- 14948 E Belleview Ave
- 5559 S Helena St
- 15572 E Progress Cir
- 5426 S Jasper Way
- 15691 E Dorado Place
- 5758 S Jasper Way
- 14858 E Aberdeen Ave
- 4973 S Dillon St Unit 135
- 14297 E Grand Dr Unit 182
- 14296 E Whitaker Place Unit 110
- 14207 E Grand Dr Unit 79
- 14503 E Wagontrail Dr
- 14524 E Wagontrail Place
- 5151 S Laredo Ct
- 14762 E Belleview Ave
- 4943 S Carson St
- 6000 S Fraser St
- 6107 S Parker Rd
- 14120 E Temple Dr Unit Y06
- 14110 E Temple Dr Unit X01
- 14808 E Tufts Ave
- 14012 E Tufts Dr
- 15475 E Fair Place
- 5288 S Olathe Cir
- 14192 E Radcliff Cir
- 4538 S Atchison Way
- 5650 S Ouray St
- 4404 S Hannibal Way
- 4558 S Laredo St
- 14532 E Radcliff Dr
- 6191 S Olathe St
- 4260 S Cimarron Way
- 4271 S Blackhawk Cir Unit 2C
- 16152 E Radcliff Place
