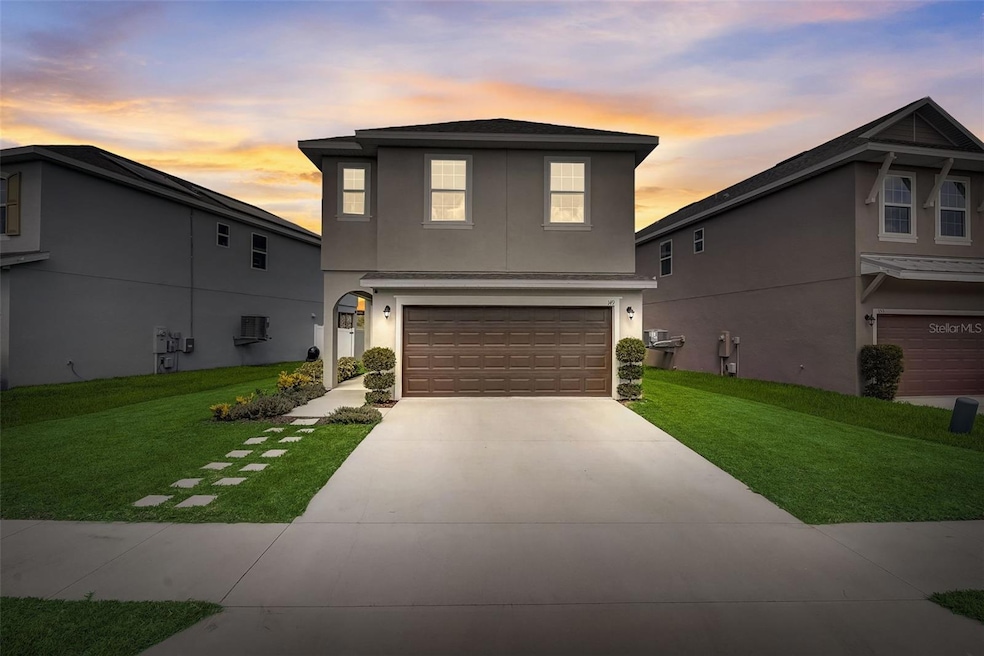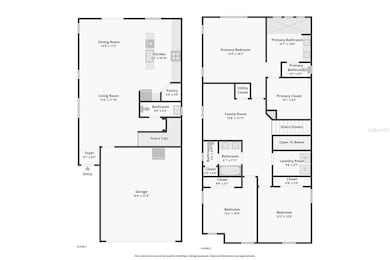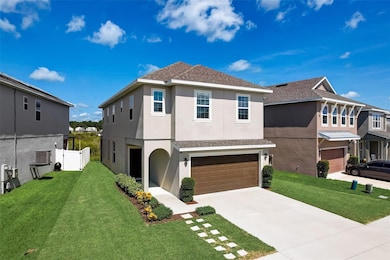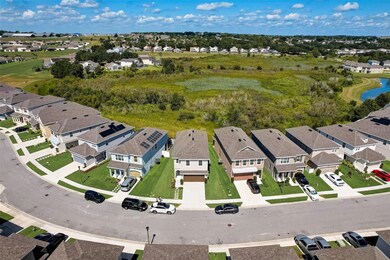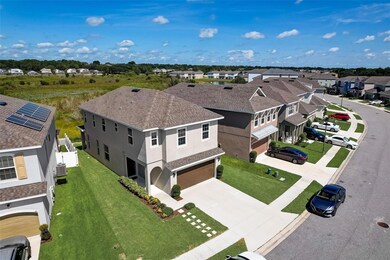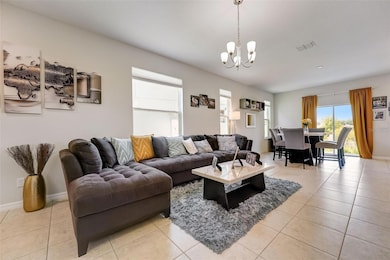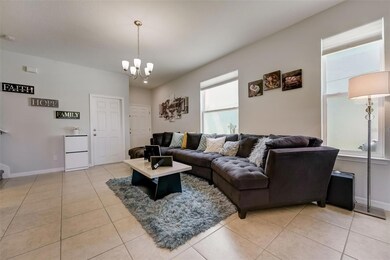149 Aberdeen St Davenport, FL 33896
Estimated payment $2,914/month
Highlights
- View of Trees or Woods
- Open Floorplan
- Property is near public transit
- Whole House Reverse Osmosis System
- Deck
- Loft
About This Home
Welcome to 149 Aberdeen Street, situated in the highly sought-after city of Davenport, Florida!
This remarkable property presents an excellent opportunity for buyers in search of a luxurious and versatile home. Its prime location, gated community, and beautifully backyard view, a truly impressive residence.
Upon entry, you'll be greeted by a tastefully designed interior that seamlessly blends elegance and comfort. The spacious living area creates an inviting atmosphere for relaxation and entertainment, while ample natural light fills the space, creating a bright and airy ambiance.
The standout feature of this property is the master bedrooms, offering privacy, ample space, and en-suite bathroom, ensuring maximum comfort for residents and guests alike, and a beautiful loft area aouside the master bedroom. Whether accommodating a large family or exploring rental income potential, this home provides the flexibility and confort.
Listing Agent
LPT REALTY, LLC Brokerage Phone: 877-366-2213 License #3514799 Listed on: 08/12/2023

Property Details
Home Type
- Mobile/Manufactured
Est. Annual Taxes
- $3,776
Year Built
- Built in 2021
Lot Details
- 4,090 Sq Ft Lot
- East Facing Home
- Landscaped
- Irrigation
- Garden
HOA Fees
- $170 Monthly HOA Fees
Parking
- 2 Car Attached Garage
- 2 Carport Spaces
Home Design
- Bi-Level Home
- Entry on the 2nd floor
- Slab Foundation
- Wood Frame Construction
- Shingle Roof
- Block Exterior
- Stucco
Interior Spaces
- 2,026 Sq Ft Home
- Open Floorplan
- Partially Furnished
- Ceiling Fan
- Blinds
- Sliding Doors
- Loft
- Views of Woods
Kitchen
- Range
- Recirculated Exhaust Fan
- Microwave
- Dishwasher
- Solid Surface Countertops
- Solid Wood Cabinet
- Disposal
- Whole House Reverse Osmosis System
Flooring
- Carpet
- Tile
Bedrooms and Bathrooms
- 3 Bedrooms
- Primary Bedroom Upstairs
- Walk-In Closet
Laundry
- Laundry Room
- Laundry on upper level
Eco-Friendly Details
- Smoke Free Home
- Air Filters MERV Rating 10+
- Non-Toxic Pest Control
Outdoor Features
- Deck
- Covered Patio or Porch
- Exterior Lighting
Schools
- Loughman Oaks Elementary School
- Boone Middle School
- Ridge Community Senior High School
Utilities
- Central Heating and Cooling System
- Thermostat
- Underground Utilities
- Electric Water Heater
- High Speed Internet
- Phone Available
- Cable TV Available
Additional Features
- Property is near public transit
- Single Wide
Listing and Financial Details
- Visit Down Payment Resource Website
- Tax Lot 52
- Assessor Parcel Number 27-26-06-701217-000520
Community Details
Overview
- Crystal Camacho Association
- Built by Avex Homes
- Chelsea Pk/West Haven Subdivision, Marckham Floorplan
Pet Policy
- Pets Allowed
Map
Home Values in the Area
Average Home Value in this Area
Tax History
| Year | Tax Paid | Tax Assessment Tax Assessment Total Assessment is a certain percentage of the fair market value that is determined by local assessors to be the total taxable value of land and additions on the property. | Land | Improvement |
|---|---|---|---|---|
| 2025 | $4,320 | $331,479 | $60,000 | $271,479 |
| 2024 | $4,103 | $325,583 | -- | -- |
| 2023 | $4,103 | $316,100 | $57,000 | $259,100 |
| 2022 | $3,776 | $250,572 | $57,000 | $193,572 |
| 2021 | $999 | $57,000 | $57,000 | $0 |
| 2020 | $799 | $57,000 | $57,000 | $0 |
| 2019 | $823 | $57,000 | $57,000 | $0 |
| 2018 | $833 | $57,000 | $57,000 | $0 |
| 2017 | $784 | $54,000 | $0 | $0 |
Property History
| Date | Event | Price | List to Sale | Price per Sq Ft |
|---|---|---|---|---|
| 02/01/2025 02/01/25 | Rented | $2,400 | 0.0% | -- |
| 01/08/2025 01/08/25 | Under Contract | -- | -- | -- |
| 12/09/2024 12/09/24 | For Rent | $2,400 | +2.1% | -- |
| 11/16/2023 11/16/23 | For Rent | $2,350 | 0.0% | -- |
| 08/12/2023 08/12/23 | For Sale | $459,999 | -- | $227 / Sq Ft |
Purchase History
| Date | Type | Sale Price | Title Company |
|---|---|---|---|
| Warranty Deed | $301,800 | New Title Company Name | |
| Warranty Deed | $301,800 | Apollo Title Company | |
| Warranty Deed | $324,000 | None Available |
Mortgage History
| Date | Status | Loan Amount | Loan Type |
|---|---|---|---|
| Open | $296,247 | FHA | |
| Closed | $296,247 | FHA | |
| Closed | $0 | Undefined Multiple Amounts |
Source: Stellar MLS
MLS Number: O6133392
APN: 27-26-06-701217-000520
- 166 Aberdeen St
- 170 Aberdeen St
- 178 Aberdeen St
- 1358 Yorkshire Ct
- 1222 Yorkshire Ct
- 665 Longboat Dr
- 661 Longboat Dr
- 546 Windsor Place
- 242 Aberdeen St
- 1343 Yorkshire Ct
- 246 Aberdeen St
- 2339 Lancashire St
- 1299 Yorkshire Ct
- 709 Longboat Dr
- 1303 Yorkshire Ct
- 2058 Derwent Dr
- 2039 Derwent Dr
- 1481 Discovery St
- 368 Aberdeen Dr
- 1525 Discovery St
- 170 Aberdeen St
- 2114 Derwent Dr
- 546 Windsor Place
- 2354 Lancashire St
- 2078 Derwent Dr
- 1299 Yorkshire Ct Unit ID1285813P
- 1315 Yorkshire Ct
- 946 Suffolk Place
- 2058 Derwent Dr
- 2190 Derwent Dr
- 1608 Pelican Dr
- 1546 Discovery St
- 150 Norfolk Dr
- 484 Aberdeen Dr
- 1421 Discovery St
- 1072 Plantation Ln
- 921 Conch Rd
- 1063 Plantation Ln
- 170 Essex Place
- 646 Longboat Dr
