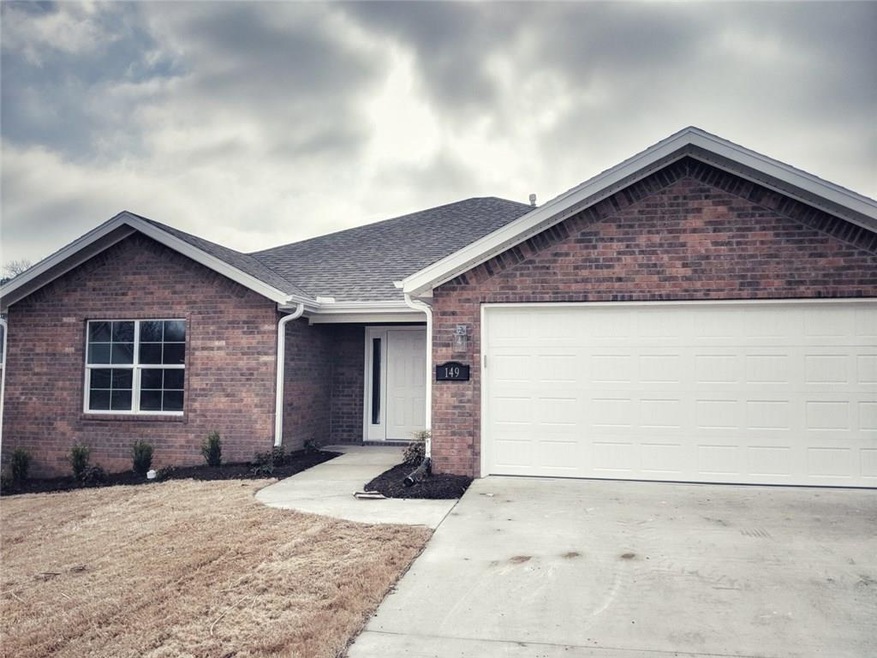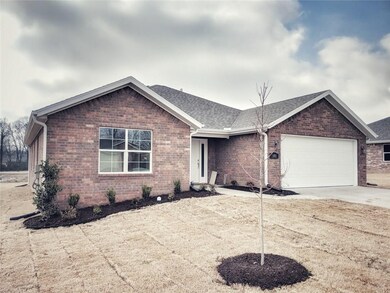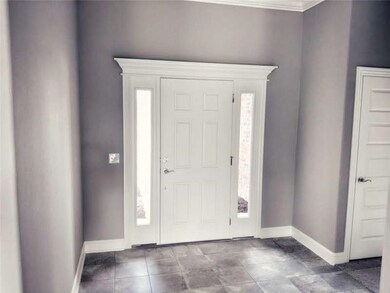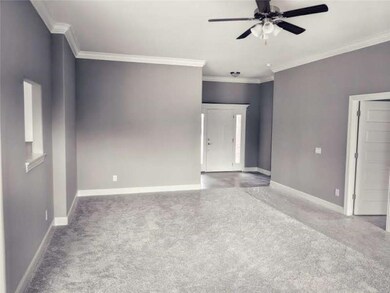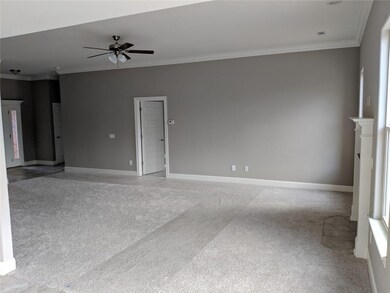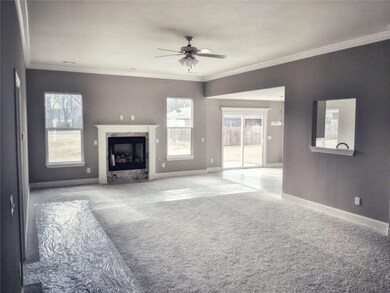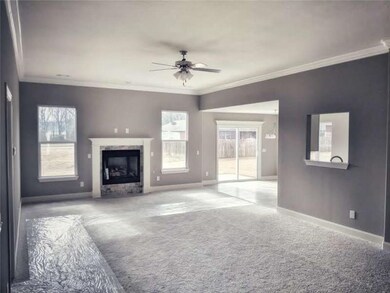
149 Alexandra Loop Elkins, AR 72727
Highlights
- New Construction
- Attic
- 2 Car Attached Garage
- Elkins Middle School Rated 9+
- Granite Countertops
- Double Pane Windows
About This Home
As of May 20253 bedroom, 2 bath full brick home built by Riggins in Elkridge S/D. Peaceful setting, home boasts granite counter tops, stainless steel appliances, carpet, ceramic tile, cozy gas log fire place in the living room, energy efficiency package, sod & landscaping. Limited 1 YEAR builders warranty.
Last Agent to Sell the Property
Lindsey & Associates Inc License #EB00055929 Listed on: 09/28/2017

Last Buyer's Agent
Doug Lossing
Southwinds Real Estate, Inc License #EB00062476
Home Details
Home Type
- Single Family
Est. Annual Taxes
- $235
Lot Details
- 10,454 Sq Ft Lot
- Cleared Lot
Home Design
- New Construction
- Slab Foundation
- Shingle Roof
- Asphalt Roof
- Vinyl Siding
Interior Spaces
- 1,400 Sq Ft Home
- 1-Story Property
- Ceiling Fan
- Gas Log Fireplace
- Double Pane Windows
- Vinyl Clad Windows
- Living Room with Fireplace
- Fire and Smoke Detector
- Washer and Dryer Hookup
- Attic
Kitchen
- Microwave
- Dishwasher
- Granite Countertops
- Disposal
Flooring
- Carpet
- Ceramic Tile
Bedrooms and Bathrooms
- 3 Bedrooms
- Walk-In Closet
- 2 Full Bathrooms
Parking
- 2 Car Attached Garage
- Garage Door Opener
Outdoor Features
- Patio
Utilities
- Central Heating and Cooling System
- Electric Water Heater
Community Details
- Elkridge Plantation Sub Subdivision
Listing and Financial Details
- Home warranty included in the sale of the property
- Tax Lot 45
Ownership History
Purchase Details
Home Financials for this Owner
Home Financials are based on the most recent Mortgage that was taken out on this home.Purchase Details
Home Financials for this Owner
Home Financials are based on the most recent Mortgage that was taken out on this home.Purchase Details
Home Financials for this Owner
Home Financials are based on the most recent Mortgage that was taken out on this home.Purchase Details
Purchase Details
Home Financials for this Owner
Home Financials are based on the most recent Mortgage that was taken out on this home.Purchase Details
Home Financials for this Owner
Home Financials are based on the most recent Mortgage that was taken out on this home.Similar Homes in Elkins, AR
Home Values in the Area
Average Home Value in this Area
Purchase History
| Date | Type | Sale Price | Title Company |
|---|---|---|---|
| Warranty Deed | $315,000 | Allegiance Title | |
| Warranty Deed | $274,900 | Advantage Title & Escrow | |
| Warranty Deed | $230,000 | City Title & Closing | |
| Warranty Deed | $200,000 | City Title & Closing Llc | |
| Warranty Deed | $200,000 | None Listed On Document | |
| Warranty Deed | $151,500 | Realty Title & Closing Svcs |
Mortgage History
| Date | Status | Loan Amount | Loan Type |
|---|---|---|---|
| Open | $265,000 | New Conventional | |
| Previous Owner | $274,900 | VA | |
| Previous Owner | $143,925 | New Conventional |
Property History
| Date | Event | Price | Change | Sq Ft Price |
|---|---|---|---|---|
| 05/28/2025 05/28/25 | Sold | $315,000 | -1.3% | $184 / Sq Ft |
| 04/12/2025 04/12/25 | Pending | -- | -- | -- |
| 04/09/2025 04/09/25 | Price Changed | $319,300 | 0.0% | $187 / Sq Ft |
| 03/24/2025 03/24/25 | Price Changed | $319,400 | -0.2% | $187 / Sq Ft |
| 03/14/2025 03/14/25 | Price Changed | $319,900 | -1.5% | $187 / Sq Ft |
| 03/01/2025 03/01/25 | For Sale | $324,900 | +18.2% | $190 / Sq Ft |
| 09/20/2022 09/20/22 | Sold | $274,900 | 0.0% | $162 / Sq Ft |
| 08/05/2022 08/05/22 | Pending | -- | -- | -- |
| 08/03/2022 08/03/22 | Price Changed | $274,900 | -1.8% | $162 / Sq Ft |
| 07/28/2022 07/28/22 | Price Changed | $280,000 | -5.1% | $165 / Sq Ft |
| 07/21/2022 07/21/22 | For Sale | $295,000 | +28.3% | $174 / Sq Ft |
| 10/07/2021 10/07/21 | Sold | $230,000 | -4.1% | $135 / Sq Ft |
| 09/07/2021 09/07/21 | Pending | -- | -- | -- |
| 08/30/2021 08/30/21 | For Sale | $239,900 | +20.0% | $141 / Sq Ft |
| 11/13/2020 11/13/20 | Sold | $200,000 | -4.8% | $116 / Sq Ft |
| 10/23/2020 10/23/20 | For Sale | $210,000 | +39.1% | $122 / Sq Ft |
| 03/02/2018 03/02/18 | Sold | $151,000 | +0.7% | $108 / Sq Ft |
| 01/31/2018 01/31/18 | Pending | -- | -- | -- |
| 09/28/2017 09/28/17 | For Sale | $149,900 | -- | $107 / Sq Ft |
Tax History Compared to Growth
Tax History
| Year | Tax Paid | Tax Assessment Tax Assessment Total Assessment is a certain percentage of the fair market value that is determined by local assessors to be the total taxable value of land and additions on the property. | Land | Improvement |
|---|---|---|---|---|
| 2024 | $2,833 | $61,840 | $7,000 | $54,840 |
| 2023 | $3,007 | $61,840 | $7,000 | $54,840 |
| 2022 | $1,556 | $34,800 | $5,250 | $29,550 |
| 2021 | $1,931 | $34,800 | $5,250 | $29,550 |
| 2020 | $1,196 | $34,800 | $5,250 | $29,550 |
| 2019 | $1,129 | $27,010 | $4,250 | $22,760 |
| 2018 | $1,154 | $27,010 | $4,250 | $22,760 |
| 2017 | $23 | $4,250 | $4,250 | $0 |
| 2016 | $235 | $4,250 | $4,250 | $0 |
| 2015 | $235 | $4,250 | $4,250 | $0 |
| 2014 | $235 | $3,830 | $3,830 | $0 |
Agents Affiliated with this Home
-
C
Seller's Agent in 2025
Collective Team
The Agency Northwest Arkansas
(479) 295-1527
2 in this area
502 Total Sales
-
T
Buyer's Agent in 2025
Thomas Brewer
Collier & Associates
(479) 466-0443
1 in this area
57 Total Sales
-

Seller's Agent in 2022
Tina Stanley
Arkansas Real Estate Group Fayetteville
(479) 318-0433
3 in this area
106 Total Sales
-
J
Buyer's Agent in 2022
Jessica Chrisp
Crye-Leike REALTORS Rogers
(479) 616-8762
1 in this area
57 Total Sales
-
C
Seller's Agent in 2021
Chris Payton
Coldwell Banker Harris McHaney & Faucette -Fayette
(479) 601-6331
6 in this area
47 Total Sales
-
S
Buyer's Agent in 2021
Sean Kirkpatrick
Better Homes and Gardens Real Estate Journey
Map
Source: Northwest Arkansas Board of REALTORS®
MLS Number: 1060031
APN: 745-00980-000
- 377 Madison 5116
- 146 W 2nd Ave
- 175 Sulphur City Rd
- 0 Downing Rd
- 10836 Bray Rd
- 19641 Conestoga Rd
- 567 Jason St
- 579 Jason St
- 488 Jason St
- 500 Jason St
- 514 Jason St
- 528 Jason St
- 540 Jason St
- 554 Jason St
- 568 Jason St
- RC Taylor Plan at Stokenbury
- RC Glenwood Plan at Stokenbury
- RC Franklin Plan at Stokenbury
- RC Carnegie II Plan at Stokenbury
- RC Kinsley II Plan at Stokenbury
