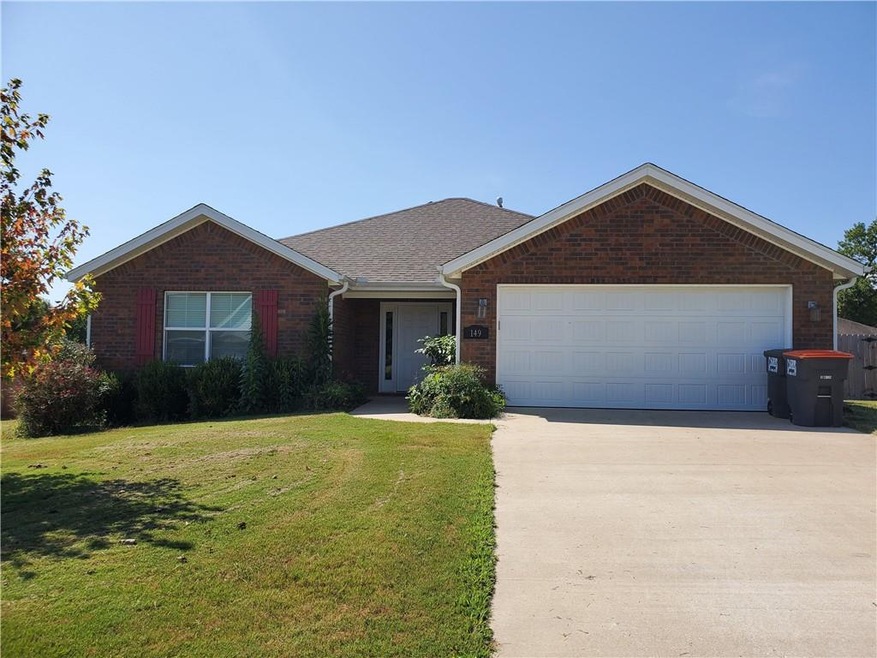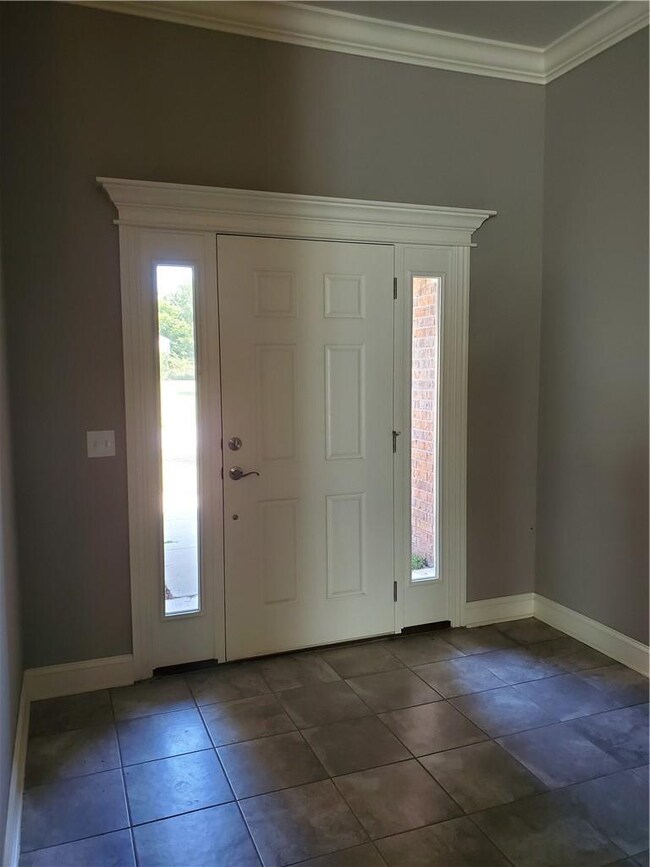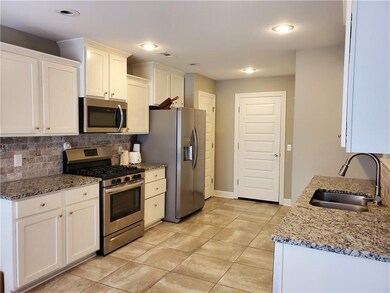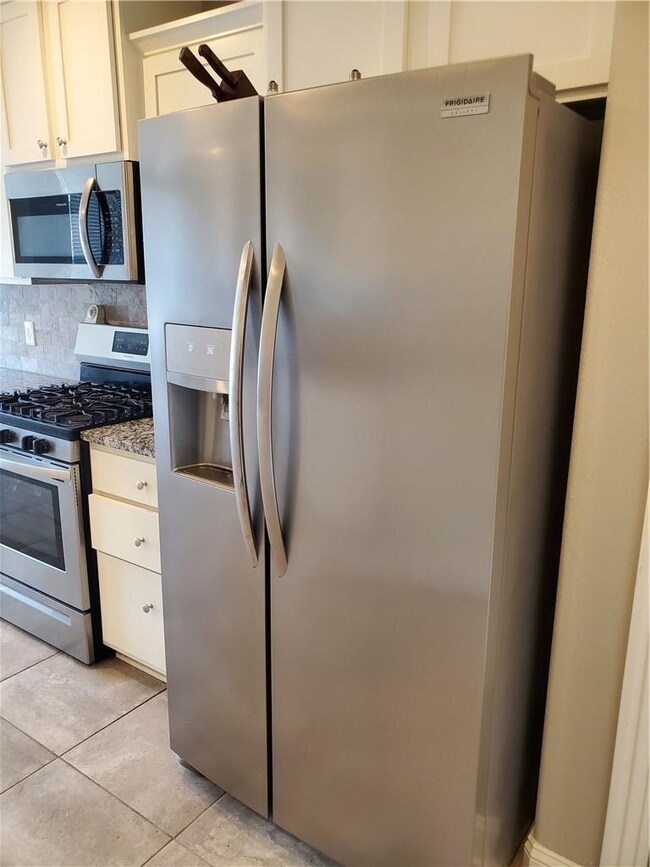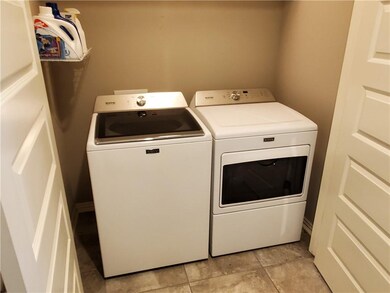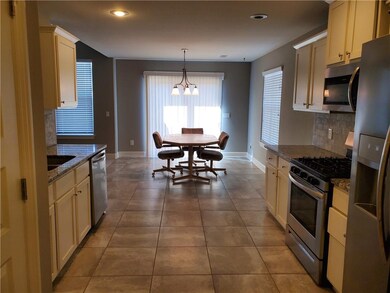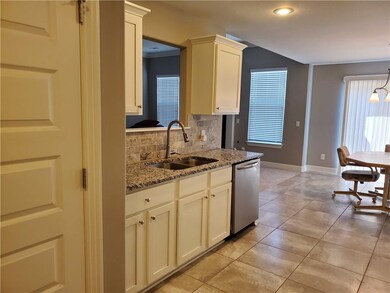
149 Alexandra Loop Elkins, AR 72727
Highlights
- Traditional Architecture
- Attic
- 2 Car Attached Garage
- Elkins Middle School Rated 9+
- Granite Countertops
- Double Pane Windows
About This Home
As of May 2025Lovely spacious all-brick home (Riggins built), with open concept, eat-in kitchen with room for large table, high ceilings in enormous great room, gas-log fireplace, pretty granite in kitchen & baths, pantry, big main suite with huge walk-in closet, double vanity, so much more! Light, bright, & neutral colors! Seller leaving fridge, high-end Maytag washer & dryer as gifts!
Last Agent to Sell the Property
Coldwell Banker Harris McHaney & Faucette -Fayette License #SA00046553 Listed on: 08/30/2021

Last Buyer's Agent
Sean Kirkpatrick
Better Homes and Gardens Real Estate Journey License #SA00088846

Home Details
Home Type
- Single Family
Est. Annual Taxes
- $1,196
Year Built
- Built in 2017
Lot Details
- 10,454 Sq Ft Lot
- Privacy Fence
- Wood Fence
- Back Yard Fenced
- Level Lot
Home Design
- Traditional Architecture
- Slab Foundation
- Shingle Roof
- Architectural Shingle Roof
Interior Spaces
- 1,699 Sq Ft Home
- 1-Story Property
- Ceiling Fan
- Gas Log Fireplace
- Double Pane Windows
- Blinds
- Living Room with Fireplace
- Attic
Kitchen
- Gas Range
- Dishwasher
- Granite Countertops
Flooring
- Carpet
- Ceramic Tile
Bedrooms and Bathrooms
- 3 Bedrooms
- Walk-In Closet
- 2 Full Bathrooms
Laundry
- Dryer
- Washer
Parking
- 2 Car Attached Garage
- Garage Door Opener
Outdoor Features
- Patio
Utilities
- Central Heating and Cooling System
- Gas Water Heater
- Cable TV Available
Community Details
- Elkridge Plantation Sub Subdivision
Listing and Financial Details
- Tax Lot 45
Ownership History
Purchase Details
Home Financials for this Owner
Home Financials are based on the most recent Mortgage that was taken out on this home.Purchase Details
Home Financials for this Owner
Home Financials are based on the most recent Mortgage that was taken out on this home.Purchase Details
Home Financials for this Owner
Home Financials are based on the most recent Mortgage that was taken out on this home.Purchase Details
Purchase Details
Home Financials for this Owner
Home Financials are based on the most recent Mortgage that was taken out on this home.Purchase Details
Home Financials for this Owner
Home Financials are based on the most recent Mortgage that was taken out on this home.Similar Homes in the area
Home Values in the Area
Average Home Value in this Area
Purchase History
| Date | Type | Sale Price | Title Company |
|---|---|---|---|
| Warranty Deed | $315,000 | Allegiance Title | |
| Warranty Deed | $274,900 | Advantage Title & Escrow | |
| Warranty Deed | $230,000 | City Title & Closing | |
| Warranty Deed | $200,000 | City Title & Closing Llc | |
| Warranty Deed | $200,000 | None Available | |
| Warranty Deed | $151,500 | Realty Title & Closing Svcs |
Mortgage History
| Date | Status | Loan Amount | Loan Type |
|---|---|---|---|
| Open | $265,000 | New Conventional | |
| Previous Owner | $274,900 | VA | |
| Previous Owner | $143,925 | New Conventional |
Property History
| Date | Event | Price | Change | Sq Ft Price |
|---|---|---|---|---|
| 05/28/2025 05/28/25 | Sold | $315,000 | -1.3% | $184 / Sq Ft |
| 04/12/2025 04/12/25 | Pending | -- | -- | -- |
| 04/09/2025 04/09/25 | Price Changed | $319,300 | 0.0% | $187 / Sq Ft |
| 03/24/2025 03/24/25 | Price Changed | $319,400 | -0.2% | $187 / Sq Ft |
| 03/14/2025 03/14/25 | Price Changed | $319,900 | -1.5% | $187 / Sq Ft |
| 03/01/2025 03/01/25 | For Sale | $324,900 | +18.2% | $190 / Sq Ft |
| 09/20/2022 09/20/22 | Sold | $274,900 | 0.0% | $162 / Sq Ft |
| 08/05/2022 08/05/22 | Pending | -- | -- | -- |
| 08/03/2022 08/03/22 | Price Changed | $274,900 | -1.8% | $162 / Sq Ft |
| 07/28/2022 07/28/22 | Price Changed | $280,000 | -5.1% | $165 / Sq Ft |
| 07/21/2022 07/21/22 | For Sale | $295,000 | +28.3% | $174 / Sq Ft |
| 10/07/2021 10/07/21 | Sold | $230,000 | -4.1% | $135 / Sq Ft |
| 09/07/2021 09/07/21 | Pending | -- | -- | -- |
| 08/30/2021 08/30/21 | For Sale | $239,900 | +20.0% | $141 / Sq Ft |
| 11/13/2020 11/13/20 | Sold | $200,000 | -4.8% | $116 / Sq Ft |
| 10/23/2020 10/23/20 | For Sale | $210,000 | +39.1% | $122 / Sq Ft |
| 03/02/2018 03/02/18 | Sold | $151,000 | +0.7% | $108 / Sq Ft |
| 01/31/2018 01/31/18 | Pending | -- | -- | -- |
| 09/28/2017 09/28/17 | For Sale | $149,900 | -- | $107 / Sq Ft |
Tax History Compared to Growth
Tax History
| Year | Tax Paid | Tax Assessment Tax Assessment Total Assessment is a certain percentage of the fair market value that is determined by local assessors to be the total taxable value of land and additions on the property. | Land | Improvement |
|---|---|---|---|---|
| 2024 | $2,833 | $61,840 | $7,000 | $54,840 |
| 2023 | $3,007 | $61,840 | $7,000 | $54,840 |
| 2022 | $1,556 | $34,800 | $5,250 | $29,550 |
| 2021 | $1,931 | $34,800 | $5,250 | $29,550 |
| 2020 | $1,196 | $34,800 | $5,250 | $29,550 |
| 2019 | $1,129 | $27,010 | $4,250 | $22,760 |
| 2018 | $1,154 | $27,010 | $4,250 | $22,760 |
| 2017 | $23 | $4,250 | $4,250 | $0 |
| 2016 | $235 | $4,250 | $4,250 | $0 |
| 2015 | $235 | $4,250 | $4,250 | $0 |
| 2014 | $235 | $3,830 | $3,830 | $0 |
Agents Affiliated with this Home
-
Collective Team
C
Seller's Agent in 2025
Collective Team
The Agency Northwest Arkansas
(479) 295-1527
2 in this area
502 Total Sales
-
Thomas Brewer
T
Buyer's Agent in 2025
Thomas Brewer
Collier & Associates
(479) 466-0443
1 in this area
57 Total Sales
-
Tina Stanley

Seller's Agent in 2022
Tina Stanley
Arkansas Real Estate Group Fayetteville
(479) 318-0433
3 in this area
104 Total Sales
-
Jessica Chrisp
J
Buyer's Agent in 2022
Jessica Chrisp
Crye-Leike REALTORS Rogers
(479) 616-8762
1 in this area
57 Total Sales
-
Chris Payton
C
Seller's Agent in 2021
Chris Payton
Coldwell Banker Harris McHaney & Faucette -Fayette
(479) 601-6331
6 in this area
49 Total Sales
-

Buyer's Agent in 2021
Sean Kirkpatrick
Better Homes and Gardens Real Estate Journey
(214) 906-8225
Map
Source: Northwest Arkansas Board of REALTORS®
MLS Number: 1195507
APN: 745-00980-000
