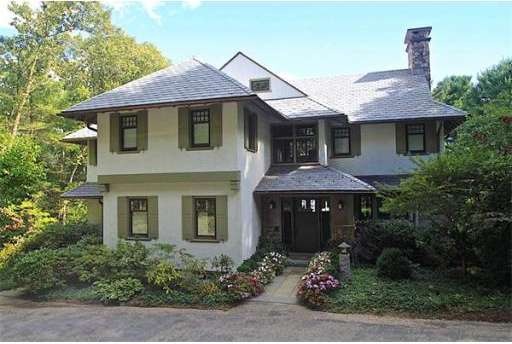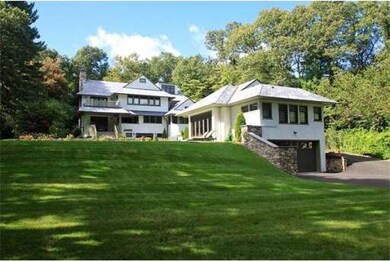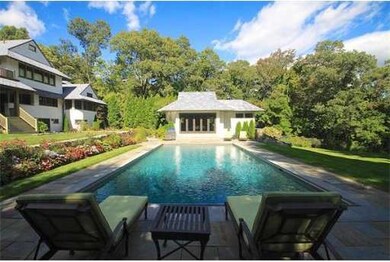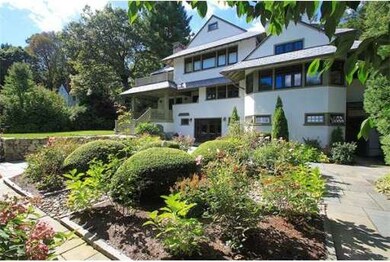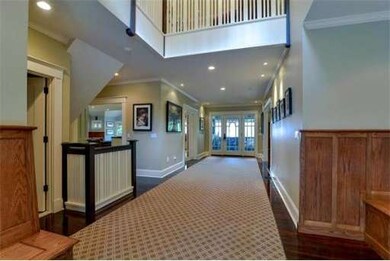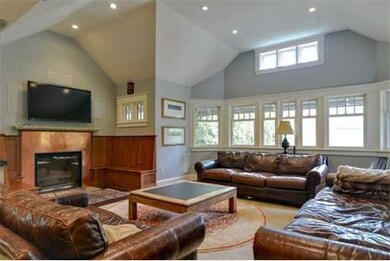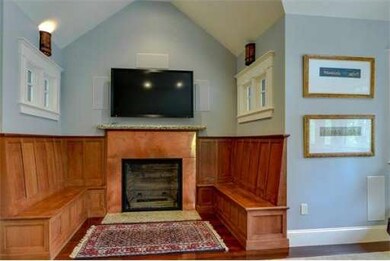
149 Benvenue St Wellesley, MA 02482
Dana Hall NeighborhoodAbout This Home
As of August 2024One of Wellesley's most admired homes and its' separate detached guest house have been extensively renovated with the finest materials and craftsmanship by Silva construction of This Old House Fame.The main house features four levels of living including an open kitchen and family room filled with custom cabinetry, 3" leathered granite counters, professional series appliances and radiant heated floors.Reminiscent of the home's jazz era origins, there is a grand entrance leading to a covered veranda overlooking an acre of rolling lawns, english gardens, stone walls and heated saltwater pool.Set amidst this private oasis is a one bedroom guest house complete with renovated granite kitchen and giant gas fireplace. A pushbutton electric screen opens or closes for comfortable entertaining on summer nights. In the distance, the kids young and old can play on the new sports court.Garage parking for 4 cars.An unparalleled opportunity to own an iconic treasure for the most discriminating buyer!
Last Agent to Sell the Property
Burns and Karpowicz
Gibson Sotheby's International Realty Listed on: 05/19/2014
Last Buyer's Agent
Powell and Associates
Coldwell Banker Realty - Weston
Home Details
Home Type
Single Family
Est. Annual Taxes
$64,743
Year Built
1916
Lot Details
0
Listing Details
- Lot Description: Paved Drive, Fenced/Enclosed
- Special Features: None
- Property Sub Type: Detached
- Year Built: 1916
Interior Features
- Has Basement: Yes
- Fireplaces: 3
- Primary Bathroom: Yes
- Number of Rooms: 12
- Amenities: Public Transportation, Shopping, Golf Course, Medical Facility, Bike Path, Conservation Area, Public School
- Energy: Insulated Windows, Insulated Doors, Prog. Thermostat, Backup Generator
- Flooring: Tile, Wall to Wall Carpet, Marble, Hardwood, Stone / Slate
- Insulation: Full
- Interior Amenities: Central Vacuum, Cable Available, Wetbar, French Doors
- Basement: Full, Finished
- Bedroom 2: Second Floor, 11X16
- Bedroom 3: Second Floor, 16X16
- Bedroom 4: Third Floor, 13X14
- Bedroom 5: Basement, 12X14
- Bathroom #1: First Floor
- Bathroom #2: First Floor
- Bathroom #3: Second Floor
- Kitchen: First Floor, 25X14
- Laundry Room: Second Floor
- Living Room: First Floor, 21X16
- Master Bedroom: Second Floor, 21X16
- Master Bedroom Description: Bathroom - Full, Fireplace, Closet - Walk-in, Flooring - Wall to Wall Carpet, Balcony / Deck, French Doors
- Dining Room: First Floor
- Family Room: First Floor, 32X16
Exterior Features
- Construction: Stone/Concrete
- Exterior: Stucco
- Exterior Features: Porch, Deck - Roof, Deck - Wood, Patio, Covered Patio/Deck, Balcony, Pool - Inground Heated, Professional Landscaping, Sprinkler System, Decorative Lighting, Fenced Yard, Guest House, Stone Wall
- Foundation: Poured Concrete
Garage/Parking
- Garage Parking: Attached, Under, Heated
- Garage Spaces: 4
- Parking: Off-Street
- Parking Spaces: 8
Utilities
- Cooling Zones: 5
- Heat Zones: 5
Condo/Co-op/Association
- HOA: No
Ownership History
Purchase Details
Home Financials for this Owner
Home Financials are based on the most recent Mortgage that was taken out on this home.Purchase Details
Purchase Details
Purchase Details
Similar Homes in the area
Home Values in the Area
Average Home Value in this Area
Purchase History
| Date | Type | Sale Price | Title Company |
|---|---|---|---|
| Not Resolvable | $3,812,500 | -- | |
| Deed | $2,890,000 | -- | |
| Deed | $2,650,000 | -- | |
| Deed | $2,650,000 | -- | |
| Deed | $784,500 | -- | |
| Deed | $2,890,000 | -- | |
| Deed | $2,650,000 | -- | |
| Deed | $784,500 | -- |
Mortgage History
| Date | Status | Loan Amount | Loan Type |
|---|---|---|---|
| Open | $4,600,000 | Purchase Money Mortgage | |
| Closed | $4,600,000 | Purchase Money Mortgage | |
| Closed | $2,621,000 | Adjustable Rate Mortgage/ARM | |
| Closed | $3,000,000 | Purchase Money Mortgage | |
| Previous Owner | $1,734,000 | Adjustable Rate Mortgage/ARM |
Property History
| Date | Event | Price | Change | Sq Ft Price |
|---|---|---|---|---|
| 08/08/2024 08/08/24 | Sold | $5,750,000 | -3.4% | $719 / Sq Ft |
| 06/24/2024 06/24/24 | Pending | -- | -- | -- |
| 05/31/2024 05/31/24 | Price Changed | $5,950,000 | -6.3% | $744 / Sq Ft |
| 02/29/2024 02/29/24 | For Sale | $6,350,000 | +66.6% | $794 / Sq Ft |
| 09/02/2014 09/02/14 | Sold | $3,812,500 | 0.0% | $687 / Sq Ft |
| 07/18/2014 07/18/14 | Pending | -- | -- | -- |
| 06/26/2014 06/26/14 | Off Market | $3,812,500 | -- | -- |
| 05/19/2014 05/19/14 | For Sale | $3,995,000 | -- | $720 / Sq Ft |
Tax History Compared to Growth
Tax History
| Year | Tax Paid | Tax Assessment Tax Assessment Total Assessment is a certain percentage of the fair market value that is determined by local assessors to be the total taxable value of land and additions on the property. | Land | Improvement |
|---|---|---|---|---|
| 2025 | $64,743 | $6,298,000 | $2,669,000 | $3,629,000 |
| 2024 | $64,480 | $6,194,000 | $2,547,000 | $3,647,000 |
| 2023 | $61,521 | $5,373,000 | $1,664,000 | $3,709,000 |
| 2022 | $57,851 | $4,953,000 | $1,376,000 | $3,577,000 |
| 2021 | $58,198 | $4,953,000 | $1,376,000 | $3,577,000 |
| 2020 | $57,638 | $4,986,000 | $1,376,000 | $3,610,000 |
| 2019 | $52,701 | $4,555,000 | $1,376,000 | $3,179,000 |
| 2018 | $48,517 | $4,060,000 | $859,000 | $3,201,000 |
| 2017 | $47,867 | $4,060,000 | $859,000 | $3,201,000 |
| 2016 | $47,994 | $4,057,000 | $768,000 | $3,289,000 |
| 2015 | $41,547 | $3,594,000 | $768,000 | $2,826,000 |
Agents Affiliated with this Home
-
Debi Benoit

Seller's Agent in 2024
Debi Benoit
William Raveis R.E. & Home Services
(617) 962-9292
6 in this area
136 Total Sales
-
B
Seller's Agent in 2014
Burns and Karpowicz
Gibson Sotheby's International Realty
-
P
Buyer's Agent in 2014
Powell and Associates
Coldwell Banker Realty - Weston
Map
Source: MLS Property Information Network (MLS PIN)
MLS Number: 71683774
APN: WELL-000090-000020
