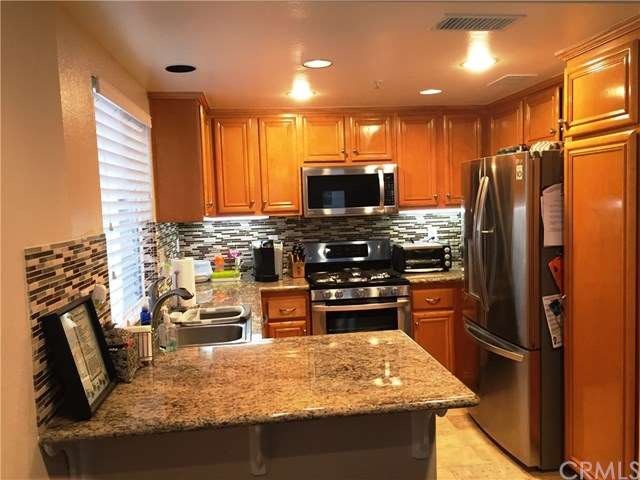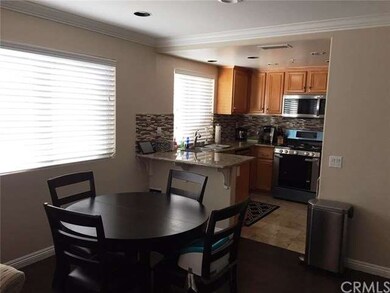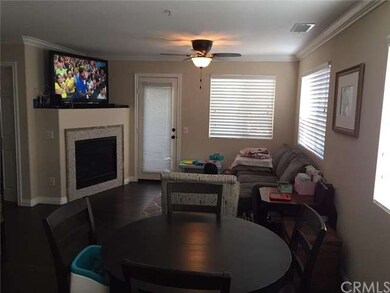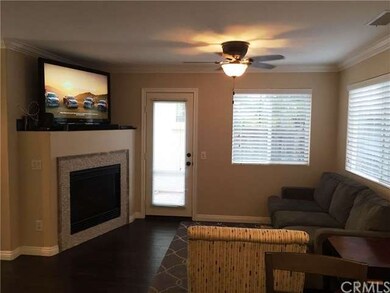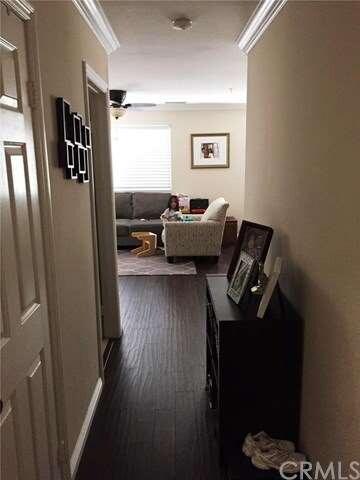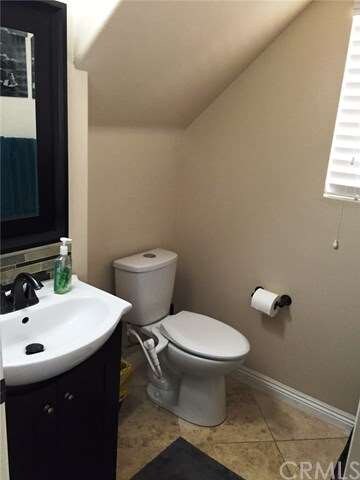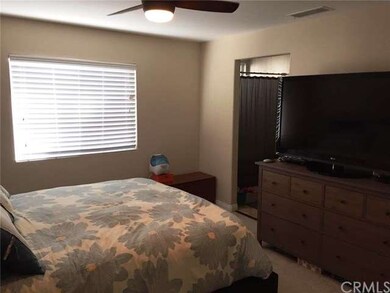
149 Bloomfield Ln Unit 131 Rancho Santa Margarita, CA 92688
Las Flores NeighborhoodEstimated Value: $889,909 - $931,000
Highlights
- Filtered Pool
- Primary Bedroom Suite
- Cathedral Ceiling
- Las Flores Middle School Rated A
- Open Floorplan
- Wood Flooring
About This Home
As of December 2016What A Great Opportunity To Own This Newly Remodeled Move In Condition Detached Home At A Great Price. Bloomfield Lane Is An Extraordinary 3 Bedrooms + A Loft 2.5 Baths Nestled In The Beautiful Neighborhood Of Magnolia Lane In Las Flores Community. With An Open And Spacious Family Room And Fireplace A Nice Laid Out Kitchen With Maple Cabinets, Granite Counter Top With Back Splash, Granite Tile Flooring, Stainless Steel Appliances And Recessed Lights. Nice Size Master Suite With 2 Separate Closet And One Is A Walk In Closet. Main Floor Bathroom, Hardwood Flooring Throughout, Granite Tiles, Recessed Lighting Throughout, Crown Molding Throughout, Wooden Blinds, Ceiling Fans In All Rooms, High Ceiling, Central Heating System, Attached 2 Car Garage With Direct Access. Enjoy Las Flores Community Facilities That Include Pool, Spa, Tennis Court, Park, Ball Fields And Walking Trails. Just Minutes Away From The Golf Courses, Shops, Park & Freeway. Price To Sell Quickly
Last Listed By
Patrick Yumul
Berkshire Hathaway HomeServic License #01172029 Listed on: 10/04/2016
Property Details
Home Type
- Condominium
Est. Annual Taxes
- $6,042
Year Built
- Built in 2000 | Remodeled
Lot Details
- No Common Walls
- Cul-De-Sac
- Block Wall Fence
- Fence is in good condition
- Front Yard Sprinklers
- Back Yard
HOA Fees
Parking
- 2 Car Direct Access Garage
- Public Parking
- Parking Available
- Garage Door Opener
Home Design
- Modern Architecture
- Turnkey
- Slab Foundation
- Interior Block Wall
- Concrete Roof
- Stucco
Interior Spaces
- 1,300 Sq Ft Home
- 2-Story Property
- Open Floorplan
- Built-In Features
- Crown Molding
- Cathedral Ceiling
- Ceiling Fan
- Recessed Lighting
- Gas Fireplace
- Double Pane Windows
- Shutters
- Blinds
- Window Screens
- Family Room with Fireplace
- Family Room Off Kitchen
- Living Room
- Loft
Kitchen
- Eat-In Kitchen
- Breakfast Bar
- Self-Cleaning Convection Oven
- Gas Oven
- Six Burner Stove
- Built-In Range
- Free-Standing Range
- Microwave
- Dishwasher
- Granite Countertops
- Disposal
Flooring
- Wood
- Carpet
- Stone
Bedrooms and Bathrooms
- 3 Bedrooms
- All Upper Level Bedrooms
- Primary Bedroom Suite
- Walk-In Closet
Laundry
- Laundry Room
- Laundry in Garage
- 220 Volts In Laundry
- Washer and Gas Dryer Hookup
Home Security
Accessible Home Design
- Doors swing in
- No Interior Steps
- Entry Slope Less Than 1 Foot
Pool
- Filtered Pool
- In Ground Pool
- In Ground Spa
- Gas Heated Pool
- Fence Around Pool
Outdoor Features
- Concrete Porch or Patio
- Exterior Lighting
- Rain Gutters
Utilities
- Cooling System Powered By Gas
- Forced Air Heating and Cooling System
- Vented Exhaust Fan
- 220 Volts in Garage
- Natural Gas Connected
- Gas Water Heater
- Sewer Paid
- Phone Available
- Cable TV Available
Listing and Financial Details
- Tax Lot 1
- Tax Tract Number 15600
- Assessor Parcel Number 93883895
Community Details
Overview
- Magnolia Lanes Association
- Built by John Liang Homes
Recreation
- Community Playground
- Community Pool
- Community Spa
Security
- Carbon Monoxide Detectors
- Fire and Smoke Detector
- Fire Sprinkler System
Ownership History
Purchase Details
Home Financials for this Owner
Home Financials are based on the most recent Mortgage that was taken out on this home.Purchase Details
Home Financials for this Owner
Home Financials are based on the most recent Mortgage that was taken out on this home.Purchase Details
Purchase Details
Purchase Details
Home Financials for this Owner
Home Financials are based on the most recent Mortgage that was taken out on this home.Purchase Details
Home Financials for this Owner
Home Financials are based on the most recent Mortgage that was taken out on this home.Purchase Details
Home Financials for this Owner
Home Financials are based on the most recent Mortgage that was taken out on this home.Similar Homes in the area
Home Values in the Area
Average Home Value in this Area
Purchase History
| Date | Buyer | Sale Price | Title Company |
|---|---|---|---|
| Estrada Arvin | $520,000 | Chicago Title Company | |
| Marquez Alfredo M | $430,000 | First American Title Company | |
| Bloomfield Trust #149 | -- | None Available | |
| Flying Tiger Enterprises Llc | -- | None Available | |
| Flying Tiger Enterprises Llc | -- | None Available | |
| Balboa Royale Lp | -- | None Available | |
| Nelson Mark F | -- | Stewart Title | |
| Nelson Mark Fielding | $228,000 | Chicago Title Co |
Mortgage History
| Date | Status | Borrower | Loan Amount |
|---|---|---|---|
| Open | Estrada Arvin | $493,000 | |
| Closed | Estrada Arvin | $492,500 | |
| Closed | Estrada Arvin | $510,580 | |
| Previous Owner | Marquez Alfredo M | $407,100 | |
| Previous Owner | Marquez Alfredo M | $54,000 | |
| Previous Owner | Marquez Alfredo M | $414,950 | |
| Previous Owner | Balboa Royale Lp | $20,000,000 | |
| Previous Owner | Nelson Mark F | $350,000 | |
| Previous Owner | Nelson Mark F | $266,000 | |
| Previous Owner | Nelson Mark F | $48,000 | |
| Previous Owner | Nelson Mark Fielding | $216,550 |
Property History
| Date | Event | Price | Change | Sq Ft Price |
|---|---|---|---|---|
| 12/13/2016 12/13/16 | Sold | $519,999 | 0.0% | $400 / Sq Ft |
| 11/09/2016 11/09/16 | Pending | -- | -- | -- |
| 11/04/2016 11/04/16 | Price Changed | $519,999 | -1.1% | $400 / Sq Ft |
| 10/24/2016 10/24/16 | Price Changed | $525,999 | -1.7% | $405 / Sq Ft |
| 10/04/2016 10/04/16 | For Sale | $535,000 | +24.4% | $412 / Sq Ft |
| 06/10/2013 06/10/13 | Sold | $430,000 | -4.4% | $337 / Sq Ft |
| 04/26/2013 04/26/13 | Price Changed | $449,900 | +3.4% | $352 / Sq Ft |
| 04/09/2013 04/09/13 | Price Changed | $434,900 | -2.2% | $341 / Sq Ft |
| 11/28/2012 11/28/12 | Price Changed | $444,900 | +4.7% | $348 / Sq Ft |
| 11/16/2012 11/16/12 | For Sale | $424,900 | -- | $333 / Sq Ft |
Tax History Compared to Growth
Tax History
| Year | Tax Paid | Tax Assessment Tax Assessment Total Assessment is a certain percentage of the fair market value that is determined by local assessors to be the total taxable value of land and additions on the property. | Land | Improvement |
|---|---|---|---|---|
| 2024 | $6,042 | $591,655 | $411,579 | $180,076 |
| 2023 | $5,908 | $580,054 | $403,508 | $176,546 |
| 2022 | $5,796 | $568,681 | $395,596 | $173,085 |
| 2021 | $6,282 | $557,531 | $387,839 | $169,692 |
| 2020 | $6,308 | $551,815 | $383,862 | $167,953 |
| 2019 | $6,901 | $540,996 | $376,336 | $164,660 |
| 2018 | $6,791 | $530,389 | $368,957 | $161,432 |
| 2017 | $7,185 | $519,990 | $361,723 | $158,267 |
| 2016 | $6,296 | $447,300 | $286,405 | $160,895 |
| 2015 | $6,319 | $440,582 | $282,103 | $158,479 |
| 2014 | $6,275 | $431,952 | $276,577 | $155,375 |
Agents Affiliated with this Home
-
P
Seller's Agent in 2016
Patrick Yumul
Berkshire Hathaway HomeServic
-
Ronald Williams

Buyer's Agent in 2016
Ronald Williams
Realty One Group West
(562) 754-3826
6 Total Sales
-
J
Seller's Agent in 2013
Julie Skordas
Harcourts Prime Properties
-
Sarah Tate
S
Seller Co-Listing Agent in 2013
Sarah Tate
Compass
(949) 244-6038
4 Total Sales
Map
Source: California Regional Multiple Listing Service (CRMLS)
MLS Number: OC16717497
APN: 938-838-95
- 130 Bloomfield Ln
- 24 Crystalaire
- 28 Chandler Place
- 11 Spring View Way
- 55 Tradition Ln
- 29 Ledgewood Dr
- 26395 Marsala Way
- 50 Hawk Hill
- 19 Laurelhurst Dr
- 26121 Calle Cresta
- 27 Hawk Hill
- 5 Ash Hollow Trail Unit 97
- 23 Half Moon Trail
- 25941 Majorca Way
- 73 Melrose Dr Unit 32
- 6 Reston Way
- 16 Bolero
- 59 Iron Horse Trail
- 35 Rosings
- 14 Le Mans
- 147 Bloomfield Ln
- 149 Bloomfield Ln Unit 131
- 145 Bloomfield Ln
- 143 Bloomfield Ln
- 151 Bloomfield Ln
- 141 Bloomfield Ln
- 153 Bloomfield Ln Unit 133
- 155 Bloomfield Ln Unit 134
- 157 Bloomfield Ln Unit 135
- 159 Bloomfield Ln
- 161 Bloomfield Ln
- 131 Bloomfield Ln
- 165 Bloomfield Ln
- 167 Bloomfield Ln
- 103 Bloomfield Ln
- 93 Bloomfield Ln
- 175 Bloomfield Ln
- 171 Bloomfield Ln
- 117 Bloomfield Ln Unit 124
- 162 Bloomfield Ln Unit 3
