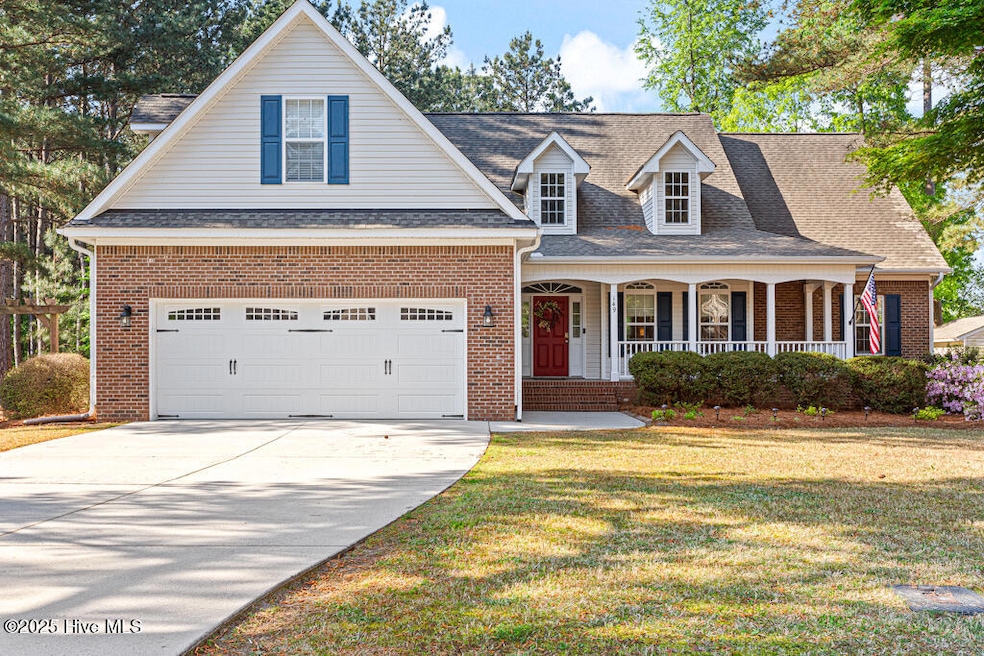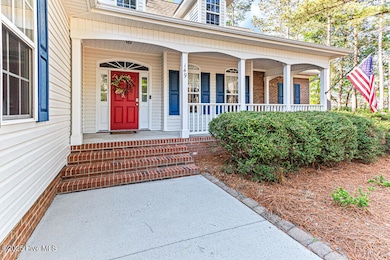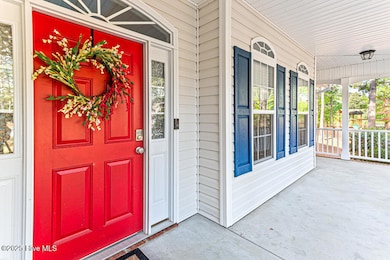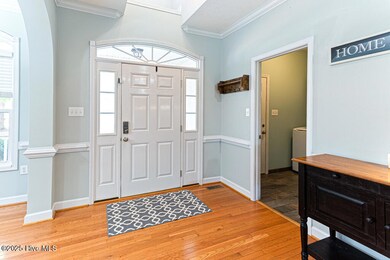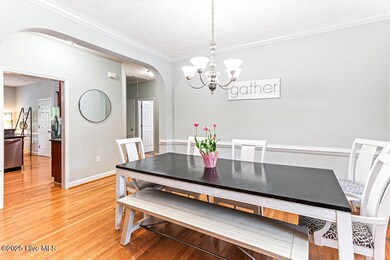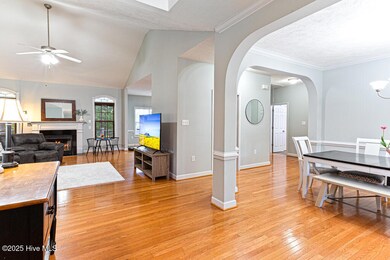
149 Cabin Hill Way Carthage, NC 28327
Highlights
- Wood Flooring
- 1 Fireplace
- No HOA
- Main Floor Primary Bedroom
- Bonus Room
- Covered Patio or Porch
About This Home
As of July 2025Are you looking for the most wonderful find in all of Moore County? You have found it! Step onto this porch with southern charm! 3 bedrooms, 2 baths and, an awesome BONUS Room! Downstairs, you will be greeted by amazing hardwoods, a gorgeous gourmet kitchen with grand granite, and beautiful formal dining room waiting for you to serve your fabulous feast! On the main level, you will also find a massive Owner's Suite, complete with a wonderful enclave perfect for sitting, a luxury bathroom with shower, amazing soaking tub and a grand walk-in closet waiting to be filled! You will also find 2 oversized bedrooms, complete with enormous closets and storage space, along with a full bath. Upstairs, you will find a beautiful bonus room perfect for teenagers, guests, and/or in-laws! Don't stop there! Grab your favorite cup of JOE or your favorite drink and head out to your deck in your private oasis and watch the sunrise and sunset! This gem is perfectly situated on a massive cul-de-sac, amazing for afternoon play time! It is located close to shopping, schools, golfing, and is a quick and easy commute to Ft. Bragg, Pope Army Airfield and Camp Mackall.
Last Agent to Sell the Property
Duchesne Realty Group License #296879 Listed on: 04/22/2025
Home Details
Home Type
- Single Family
Est. Annual Taxes
- $3,235
Year Built
- Built in 2007
Lot Details
- 0.53 Acre Lot
- Lot Dimensions are 133 x 150 x 38x 212 x15
- Fenced Yard
- Wood Fence
- Interior Lot
- Property is zoned R-20
Home Design
- Wood Frame Construction
- Composition Roof
- Stick Built Home
Interior Spaces
- 2,500 Sq Ft Home
- 2-Story Property
- Ceiling Fan
- 1 Fireplace
- Blinds
- Formal Dining Room
- Bonus Room
- Crawl Space
- Dishwasher
Flooring
- Wood
- Carpet
Bedrooms and Bathrooms
- 3 Bedrooms
- Primary Bedroom on Main
- 2 Full Bathrooms
- Walk-in Shower
Parking
- 2 Car Attached Garage
- Front Facing Garage
Outdoor Features
- Covered Patio or Porch
- Shed
Schools
- Mcdeeds Creek Elementary School
- New Century Middle School
- Union Pines High School
Utilities
- Forced Air Heating System
- Heat Pump System
- Electric Water Heater
- Municipal Trash
Community Details
- No Home Owners Association
- Cabin Branch Subdivision
Listing and Financial Details
- Assessor Parcel Number 20050897
Ownership History
Purchase Details
Home Financials for this Owner
Home Financials are based on the most recent Mortgage that was taken out on this home.Purchase Details
Home Financials for this Owner
Home Financials are based on the most recent Mortgage that was taken out on this home.Purchase Details
Home Financials for this Owner
Home Financials are based on the most recent Mortgage that was taken out on this home.Similar Homes in the area
Home Values in the Area
Average Home Value in this Area
Purchase History
| Date | Type | Sale Price | Title Company |
|---|---|---|---|
| Warranty Deed | $464,000 | None Listed On Document | |
| Warranty Deed | $464,000 | None Listed On Document | |
| Warranty Deed | $430,000 | Van Camp Meacham & Newman Pllc | |
| Warranty Deed | $262,000 | None Available |
Mortgage History
| Date | Status | Loan Amount | Loan Type |
|---|---|---|---|
| Open | $371,200 | New Conventional | |
| Closed | $371,200 | New Conventional | |
| Previous Owner | $430,000 | VA | |
| Previous Owner | $222,000 | New Conventional | |
| Previous Owner | $237,000 | New Conventional | |
| Previous Owner | $241,900 | Unknown |
Property History
| Date | Event | Price | Change | Sq Ft Price |
|---|---|---|---|---|
| 07/21/2025 07/21/25 | Sold | $464,000 | -1.1% | $186 / Sq Ft |
| 05/07/2025 05/07/25 | Pending | -- | -- | -- |
| 04/23/2025 04/23/25 | For Sale | $469,000 | +9.1% | $188 / Sq Ft |
| 12/15/2023 12/15/23 | Off Market | $430,000 | -- | -- |
| 07/19/2022 07/19/22 | Sold | $430,000 | +2.6% | $171 / Sq Ft |
| 06/19/2022 06/19/22 | Pending | -- | -- | -- |
| 06/15/2022 06/15/22 | For Sale | $419,149 | -- | $167 / Sq Ft |
Tax History Compared to Growth
Tax History
| Year | Tax Paid | Tax Assessment Tax Assessment Total Assessment is a certain percentage of the fair market value that is determined by local assessors to be the total taxable value of land and additions on the property. | Land | Improvement |
|---|---|---|---|---|
| 2024 | $3,235 | $379,450 | $50,000 | $329,450 |
| 2023 | $3,311 | $379,450 | $50,000 | $329,450 |
| 2022 | $2,627 | $255,070 | $30,000 | $225,070 |
| 2021 | $2,691 | $255,070 | $30,000 | $225,070 |
| 2020 | $2,717 | $252,220 | $30,000 | $222,220 |
| 2019 | $2,717 | $255,070 | $30,000 | $225,070 |
| 2018 | $2,473 | $247,270 | $30,000 | $217,270 |
| 2017 | $2,448 | $247,270 | $30,000 | $217,270 |
| 2015 | $2,423 | $247,270 | $30,000 | $217,270 |
| 2014 | $2,332 | $254,850 | $25,000 | $229,850 |
| 2013 | -- | $254,850 | $25,000 | $229,850 |
Agents Affiliated with this Home
-
K
Seller's Agent in 2025
Ketra Duchesne
Duchesne Realty Group
(706) 575-0935
83 Total Sales
-

Buyer's Agent in 2025
Kristi Snyder
Everything Pines Partners LLC
(910) 624-5411
216 Total Sales
-
D
Seller's Agent in 2022
Damara Meese
Meese Property Group LLC
-
N
Buyer's Agent in 2022
Non Member
Non Member Office
Map
Source: Hive MLS
MLS Number: 100502865
APN: 8597-00-23-8762
- 150 Magnolia Hill Dr
- 1468 Union Church Rd
- 237 Magnolia Hill Dr
- 274 Magnolia Hill Dr
- 287 Union Pines Dr
- 130 Timberhurst Ct
- 120 Timberwood Dr
- 120 Timberwood Dr
- 300 Almond Dr
- 215 Almond Dr
- 175 Almond Dr
- 0 Union Church Rd
- 5164 Nc-24
- 556 Stage Rd
- 185 Deforest Dr
- 175 Deforest Dr
- 355 Shaw Rd
- 925 Niagara Carthage Rd
- 0 Smith Hill Rd
- 193 Jim Rd S
