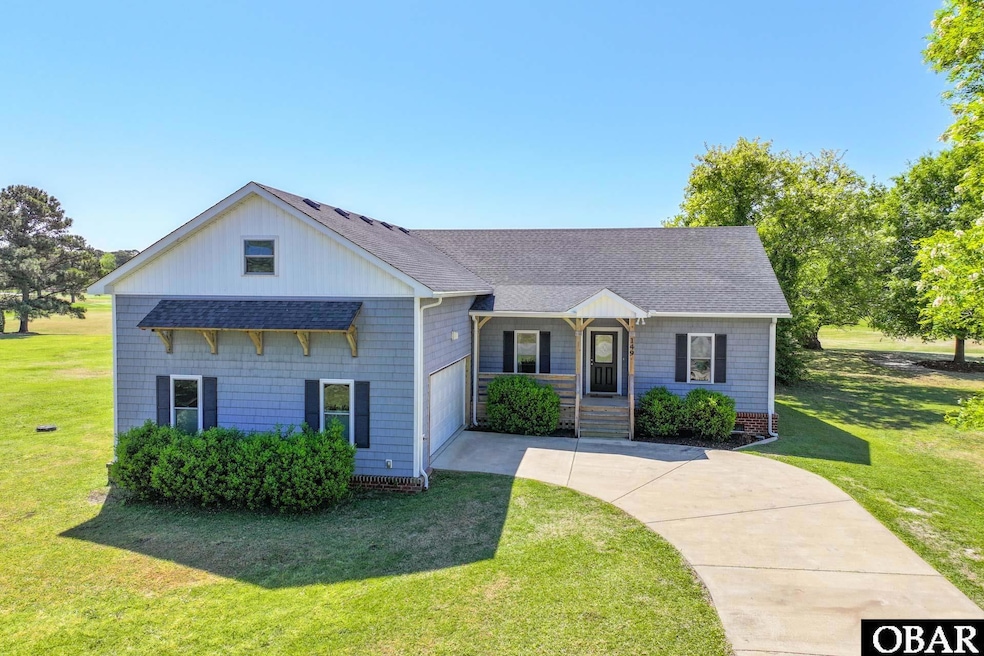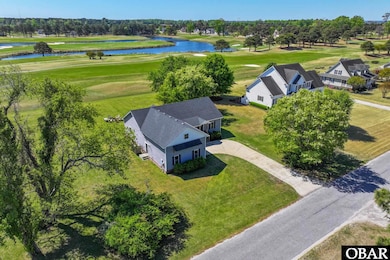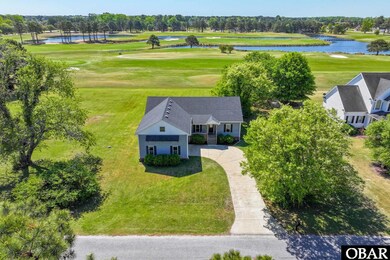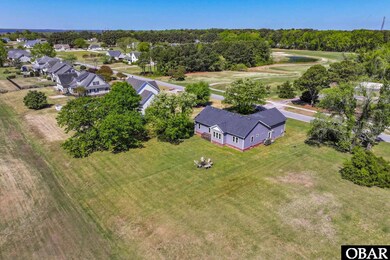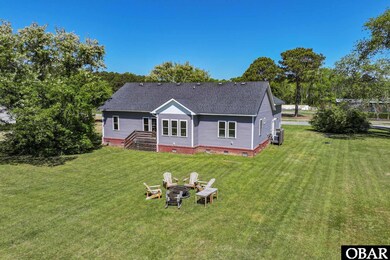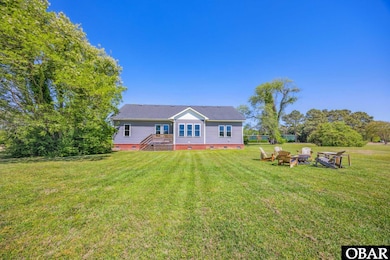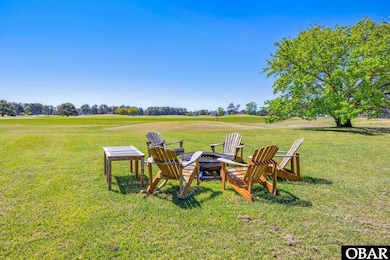
149 Carolina Club Dr Unit Lot 54 Grandy, NC 27939
Southern Currituck NeighborhoodEstimated payment $2,812/month
Highlights
- Boat Dock
- Outdoor Pool
- Clubhouse
- Golf Course Community
- Golf Course View
- Tennis Courts
About This Home
Premiere golf course location! If you are looking for your perfect Outer Banks lifestyle, and quiet open space, this gorgeous golf course home is the answer! Like new, this lovely home sits on the 16th fairway and offers expansive views of the Carolina Club golf course. The foyer entry opens to the light filled living area and a dining room that is accented with a trayed ceiling. The large living room looks over the spacious back yard to the golf course, and a sweeping beauty old growth mulberry tree is a highlight of the this backyard dream space. Lots of natural light fills the living spaces. The large kitchen is a cooks delight featuring soft close cabinets, granite counters and stainless steel appliances, and a huge pantry provides ample storage options. A breakfast nook sits in front of the windows and is a great place to enjoy your morning coffee and watch the golfers. Mostly one level living, three spacious bedrooms are located on the first floor, with two rooms sharing a Jack and Jill bath, and a large ensuite bedroom offers a private bath, large walk in closet and high ceilings. Up the stairs, you will find a finished recreation room that works as a second living area, movie room, or a great home office. There is easy access attic space from this finished room, which is heated and cooled with a separate mini split. A 24 x 24 foot double car garage offers plenty of space to park your vehicles or golf carts. A Rinnai water heater system is housed in the garage and provides instant hot water for the home.
Listing Agent
Keller Williams - Outer Banks Brokerage Phone: 252-207-6504 License #212651 Listed on: 04/21/2025

Home Details
Home Type
- Single Family
Est. Annual Taxes
- $1,991
Year Built
- Built in 2019
Lot Details
- 0.54 Acre Lot
- Lot Dimensions are 127.28 x 185
- Property is zoned AG
Parking
- Off-Street Parking
Home Design
- Frame Construction
- Vinyl Siding
Interior Spaces
- 2,143 Sq Ft Home
- Carpet
- Golf Course Views
Kitchen
- Oven or Range
- Microwave
- Ice Maker
- Dishwasher
Bedrooms and Bathrooms
- 3 Bedrooms
Laundry
- Dryer
- Washer
Pool
- Outdoor Pool
Utilities
- Multiple cooling system units
- Central Heating and Cooling System
- Heat Pump System
- Mini Split Heat Pump
Community Details
Overview
- Association fees include electricity, common insurance, management, pool, road maintenance, tennis courts
- Carolina Club Subdivision
Amenities
- Common Area
- Clubhouse
Recreation
- Boat Dock
- Golf Course Community
- Tennis Courts
- Community Pool
Map
Home Values in the Area
Average Home Value in this Area
Tax History
| Year | Tax Paid | Tax Assessment Tax Assessment Total Assessment is a certain percentage of the fair market value that is determined by local assessors to be the total taxable value of land and additions on the property. | Land | Improvement |
|---|---|---|---|---|
| 2024 | $1,991 | $279,800 | $40,000 | $239,800 |
| 2023 | $1,991 | $279,800 | $40,000 | $239,800 |
| 2022 | $1,526 | $279,800 | $40,000 | $239,800 |
| 2021 | $1,518 | $210,300 | $38,500 | $171,800 |
| 2020 | $1,159 | $210,300 | $38,500 | $171,800 |
| 2019 | $1,159 | $200,100 | $38,500 | $161,600 |
| 2018 | $185 | $38,500 | $38,500 | $0 |
| 2017 | $185 | $38,500 | $38,500 | $0 |
| 2016 | $185 | $38,500 | $38,500 | $0 |
| 2015 | -- | $38,500 | $38,500 | $0 |
Property History
| Date | Event | Price | Change | Sq Ft Price |
|---|---|---|---|---|
| 06/18/2025 06/18/25 | For Sale | $475,000 | 0.0% | $222 / Sq Ft |
| 06/11/2025 06/11/25 | Off Market | $475,000 | -- | -- |
| 06/06/2025 06/06/25 | Price Changed | $475,000 | -4.0% | $222 / Sq Ft |
| 05/06/2025 05/06/25 | For Sale | $495,000 | 0.0% | $231 / Sq Ft |
| 04/24/2025 04/24/25 | Off Market | $495,000 | -- | -- |
| 04/21/2025 04/21/25 | For Sale | $495,000 | -- | $231 / Sq Ft |
Purchase History
| Date | Type | Sale Price | Title Company |
|---|---|---|---|
| Warranty Deed | $272,000 | None Available | |
| Deed | $36,500 | None Available | |
| Warranty Deed | $29,000 | None Available |
Mortgage History
| Date | Status | Loan Amount | Loan Type |
|---|---|---|---|
| Open | $267,073 | FHA | |
| Previous Owner | $240,000 | Future Advance Clause Open End Mortgage |
Similar Homes in Grandy, NC
Source: Outer Banks Association of REALTORS®
MLS Number: 129055
APN: 094G-000-0054-0000
- 107 Richmond Ct
- 107 Richmond Ct Unit Lot 99
- 210 Augusta Dr
- 204 Augusta Dr Unit Lot 74
- 204 Augusta Dr
- 115 Grandy Rd Unit Lot 5
- 177 Charleston Dr
- 6410 Caratoke Hwy Unit Lot 4
- 149 Charleston Dr
- 0 Neuse St
- 184 Carolina Club Dr
- 124 Savannah Ave
- 162 Charleston Dr
- 172 Charleston Dr
- 172 Charleston Dr Unit Lot 163
- 170 Charleston Dr
- 170 Charleston Dr Unit Lot 164
- 168 Charleston Dr
- 105 Faris Dr
