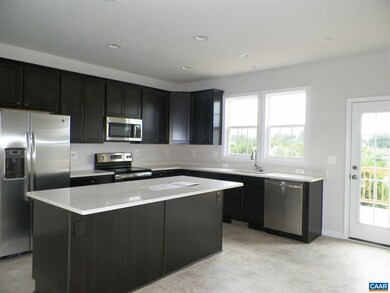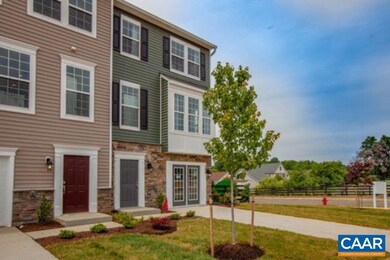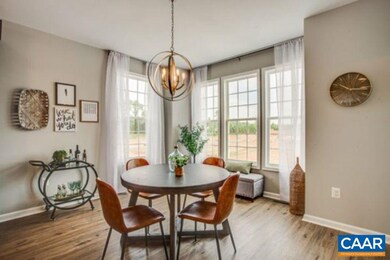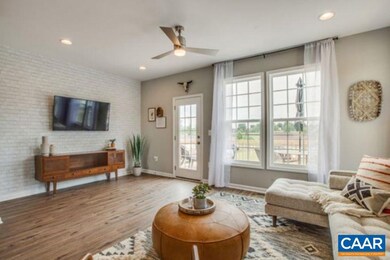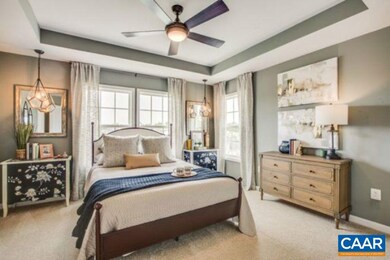
149 Cheshire Ln Waynesboro, VA 22980
Highlights
- New Construction
- Granite Countertops
- Double Vanity
- End Unit
- 1 Car Attached Garage
- 4-minute walk to Blue Ridge Parkway
About This Home
As of May 2022UNDER CONSTRUCTION 3 finished levels. 1 car garage with opener. Over 1,850 sq. ft. of finished living space. Plenty of room for all! Rear kitchen layout with island, 42" stained cabinets, step-in pantry, stainless appliances granite counter tops. Owners bedroom features dual vanities, step-in shower and large walk-in closet. First floor Rec Room. 10 x 18 deck. Smart home package and security system. LVP flooring in foyer, kitchen, dining, family room and 1/2 bath. HOA includes lawn care, snow removal (even your drive and lead walk!). Pictures and virtual tour are of a model home and show optional upgrades. Hours Wednesday through Monday 10-6, Closed Tues Up to $5,000 IN CLOSING COST ASSISTANCE - ASK FOR DETAILS
Last Agent to Sell the Property
HOWARD HANNA ROY WHEELER REALTY CO.- CHARLOTTESVILLE License #0225187077 Listed on: 02/12/2022

Property Details
Home Type
- Multi-Family
Est. Annual Taxes
- $2,500
Year Built
- Built in 2022 | New Construction
Lot Details
- 2,178 Sq Ft Lot
- End Unit
HOA Fees
- $85 Monthly HOA Fees
Home Design
- Property Attached
- Slab Foundation
- Poured Concrete
- Composition Shingle Roof
- Vinyl Siding
Interior Spaces
- 1,851 Sq Ft Home
- 3-Story Property
- Ceiling height of 9 feet or more
- Recessed Lighting
- Low Emissivity Windows
- Vinyl Clad Windows
- Insulated Windows
- Entrance Foyer
- Family Room
- Dining Room
- Washer and Dryer Hookup
Kitchen
- Electric Range
- Microwave
- Dishwasher
- Kitchen Island
- Granite Countertops
- Disposal
Flooring
- Carpet
- Ceramic Tile
- Luxury Vinyl Plank Tile
Bedrooms and Bathrooms
- 3 Bedrooms
- Walk-In Closet
- Double Vanity
- Dual Sinks
- Private Water Closet
Home Security
- Home Security System
- Fire and Smoke Detector
Parking
- 1 Car Attached Garage
- Front Facing Garage
- Automatic Garage Door Opener
- Driveway
Eco-Friendly Details
- Green Features
Schools
- William Perry Elementary School
- Kate Collins Middle School
- Waynesboro High School
Utilities
- Central Heating and Cooling System
- Ducts Professionally Air-Sealed
- Heat Pump System
- Cable TV Available
Community Details
- Association fees include area maint, prof. mgmt., snow removal, yard maintenance
- Built by ATLANTIC BUILDERS
- Evershire Subdivision, Devon Floorplan
Listing and Financial Details
- Assessor Parcel Number 325
Similar Homes in Waynesboro, VA
Home Values in the Area
Average Home Value in this Area
Property History
| Date | Event | Price | Change | Sq Ft Price |
|---|---|---|---|---|
| 05/10/2022 05/10/22 | Sold | $279,900 | 0.0% | $151 / Sq Ft |
| 02/23/2022 02/23/22 | Pending | -- | -- | -- |
| 02/12/2022 02/12/22 | For Sale | $279,900 | -- | $151 / Sq Ft |
Tax History Compared to Growth
Tax History
| Year | Tax Paid | Tax Assessment Tax Assessment Total Assessment is a certain percentage of the fair market value that is determined by local assessors to be the total taxable value of land and additions on the property. | Land | Improvement |
|---|---|---|---|---|
| 2024 | $2,014 | $261,500 | $51,000 | $210,500 |
| 2023 | $2,014 | $261,500 | $51,000 | $210,500 |
Agents Affiliated with this Home
-
Bevin Boisvert

Seller's Agent in 2022
Bevin Boisvert
HOWARD HANNA ROY WHEELER REALTY CO.- CHARLOTTESVILLE
(434) 996-8633
112 Total Sales
-
Conor Murray

Buyer's Agent in 2022
Conor Murray
FRANK HARDY SOTHEBY'S INTERNATIONAL REALTY
(434) 964-7100
50 Total Sales
Map
Source: Charlottesville area Association of Realtors®
MLS Number: 626455
APN: 25 19 - 325

