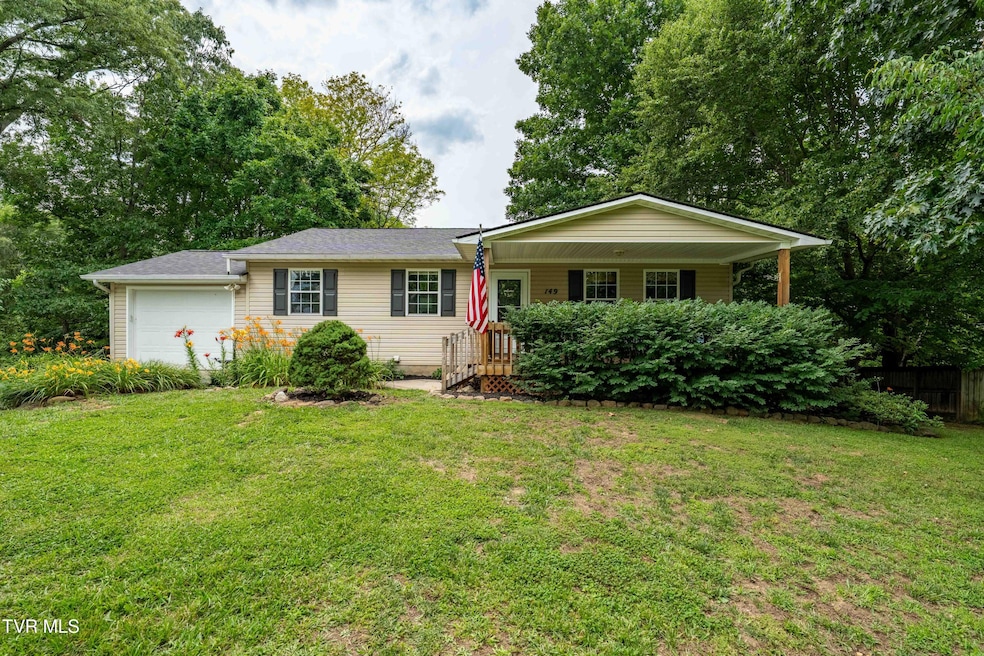
149 Cochran Rd Jonesborough, TN 37659
Estimated payment $1,980/month
Highlights
- Deck
- Wood Flooring
- No HOA
- Ranch Style House
- Workshop
- Front Porch
About This Home
Have you been searching for that perfect blend of comfort, flexibility, and function without the city taxes or restrictions, but close enough to enjoy all that Tennessee's Oldest Town has to offer? Welcome to this turnkey 3 bed 3 bath ranch situated on almost half an acre and featuring 2,400 sq ft of thoughtfully updated space.
As you enter through the front door you're met with a wide open living area flowing seamlessly into the eat-in kitchen. Vaulted ceilings, fresh paint, relaxed window treatments and all new stainless steel appliances make the heart of this home feel fresh, open, and ready for your next meal or gathering.
Whether it's a quiet morning coffee or an evening with friends, the back deck offers the perfect place to unwind.
Tucked away on the main level, the private primary suite offers a peaceful escape with its own full bathroom and spacious walk-in closet. Two additional bedrooms and one full bath wrap up the main level and provide flexibility for family or guests.
The comfort continues downstairs, where the finished basement expands your living space with a cozy den with gas log fireplace, newly added office, full bathroom, and laundry room. There's also an oversized workshop with exterior access—perfect for hobbies, storage, or weekend projects.
With a brand new roof installed in 2024, this meticulously maintained home on a spacious lot offers peace of mind and plenty of room to relax, entertain, and make lasting memories.
Ready to see it for yourself? Schedule your showing today and make this laid-back ranch your next home!
New Craftsmen 40'' riding mower and all appliances including washer and dryer can all convey with strong offer.
Listing Agent
Greater Impact Realty Jonesborough License #366804 Listed on: 07/04/2025
Home Details
Home Type
- Single Family
Est. Annual Taxes
- $967
Year Built
- Built in 2000
Lot Details
- 0.46 Acre Lot
- Back Yard Fenced
- Level Lot
- Property is in average condition
Parking
- 1 Car Attached Garage
- Garage Door Opener
- Driveway
Home Design
- Ranch Style House
- Shingle Roof
- Vinyl Siding
- Radon Mitigation System
Interior Spaces
- Gas Log Fireplace
- Workshop
Kitchen
- Eat-In Kitchen
- Electric Range
- Dishwasher
- Kitchen Island
Flooring
- Wood
- Carpet
- Tile
- Vinyl
Bedrooms and Bathrooms
- 3 Bedrooms
- Walk-In Closet
- 3 Full Bathrooms
Laundry
- Laundry Room
- Dryer
- Washer
Finished Basement
- Heated Basement
- Walk-Out Basement
- Basement Fills Entire Space Under The House
- Interior Basement Entry
- Fireplace in Basement
- Workshop
Outdoor Features
- Deck
- Patio
- Front Porch
Schools
- Lamar Elementary And Middle School
- David Crockett High School
Utilities
- Central Heating and Cooling System
- Septic Tank
Community Details
- No Home Owners Association
- Rolling Acres Subdivision
Listing and Financial Details
- Assessor Parcel Number 076g B 002.00
Map
Home Values in the Area
Average Home Value in this Area
Tax History
| Year | Tax Paid | Tax Assessment Tax Assessment Total Assessment is a certain percentage of the fair market value that is determined by local assessors to be the total taxable value of land and additions on the property. | Land | Improvement |
|---|---|---|---|---|
| 2024 | $967 | $56,525 | $5,350 | $51,175 |
| 2022 | $684 | $31,825 | $4,025 | $27,800 |
| 2021 | $684 | $31,825 | $4,025 | $27,800 |
| 2020 | $684 | $31,825 | $4,025 | $27,800 |
| 2019 | $750 | $31,825 | $4,025 | $27,800 |
| 2018 | $750 | $31,500 | $4,025 | $27,475 |
| 2017 | $750 | $31,500 | $4,025 | $27,475 |
| 2016 | $750 | $31,500 | $4,025 | $27,475 |
| 2015 | $624 | $31,500 | $4,025 | $27,475 |
| 2014 | $624 | $31,500 | $4,025 | $27,475 |
Property History
| Date | Event | Price | Change | Sq Ft Price |
|---|---|---|---|---|
| 07/20/2025 07/20/25 | Pending | -- | -- | -- |
| 07/15/2025 07/15/25 | Price Changed | $347,000 | -2.8% | $145 / Sq Ft |
| 07/04/2025 07/04/25 | For Sale | $357,000 | 0.0% | $149 / Sq Ft |
| 06/27/2025 06/27/25 | Pending | -- | -- | -- |
| 06/16/2025 06/16/25 | For Sale | $357,000 | +27.5% | $149 / Sq Ft |
| 01/30/2024 01/30/24 | Sold | $280,000 | -3.4% | $117 / Sq Ft |
| 12/21/2023 12/21/23 | For Sale | $289,900 | -- | $121 / Sq Ft |
Purchase History
| Date | Type | Sale Price | Title Company |
|---|---|---|---|
| Warranty Deed | $280,000 | Reliable Title & Escrow | |
| Warranty Deed | $23,900 | Reliable Title & Escrow Llc | |
| Quit Claim Deed | -- | -- | |
| Deed | $93,800 | -- |
Mortgage History
| Date | Status | Loan Amount | Loan Type |
|---|---|---|---|
| Open | $224,000 | VA | |
| Previous Owner | $77,500 | Commercial |
Similar Homes in Jonesborough, TN
Source: Tennessee/Virginia Regional MLS
MLS Number: 9981714
APN: 076G-B-002.00
- 2376 Highway 81 S
- Tbd S Highway 81
- 2644 Highway 81 S
- 2351 Highway 81 S
- 4743 Greenwood Dr
- 117 Maverick Rd
- 33 Mockingbird Ct
- 153 Brethren Church Dr
- 12.14 Ac. Mockingbird Place
- 216 Mockingbird Place
- 397 Ridgecrest Rd
- 520 Heritage Ln
- 3102 Highway 81 S
- 191 Hall Rd
- 360 Jim Range Rd
- 24 Vesta Sue Ct
- 416 Heritage Ln
- 1723 Highway 81 S
- 229 Ridgecrest Rd
- 136 Roy Phillips Rd






