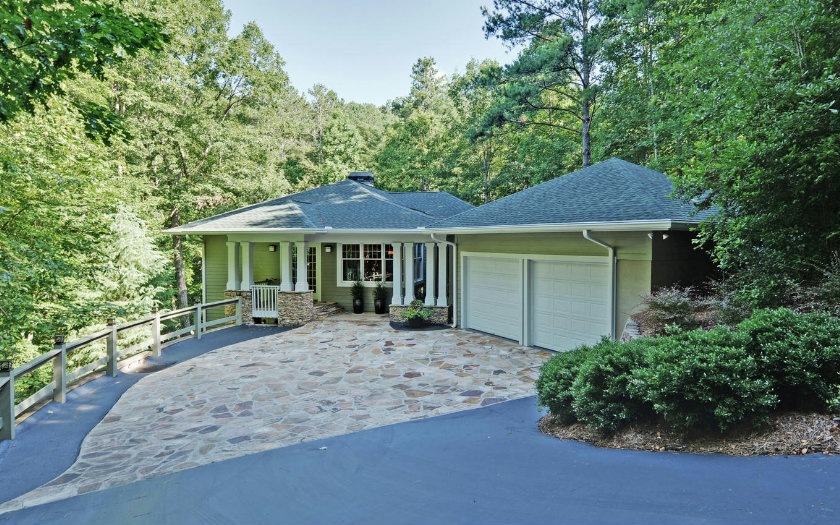
$955,000
- 3 Beds
- 3.5 Baths
- 2,800 Sq Ft
- 150 Blalock Mountain Rd
- Talking Rock, GA
The photos show the Tallulah model, a home that can be built on this amazing lot with extensive creek frontage, this lot with it's large buildable area is the epitome of natural splendor and endless possibilities! For more details visit: https://www.brownhavenhomes.com/floorplans/tallulah/666/. Experience the Tranquility of the Mountains at Creekside Crossing! Embark on an unforgettable journey
Toby Kreiselmaier RE/MAX Town & Country
