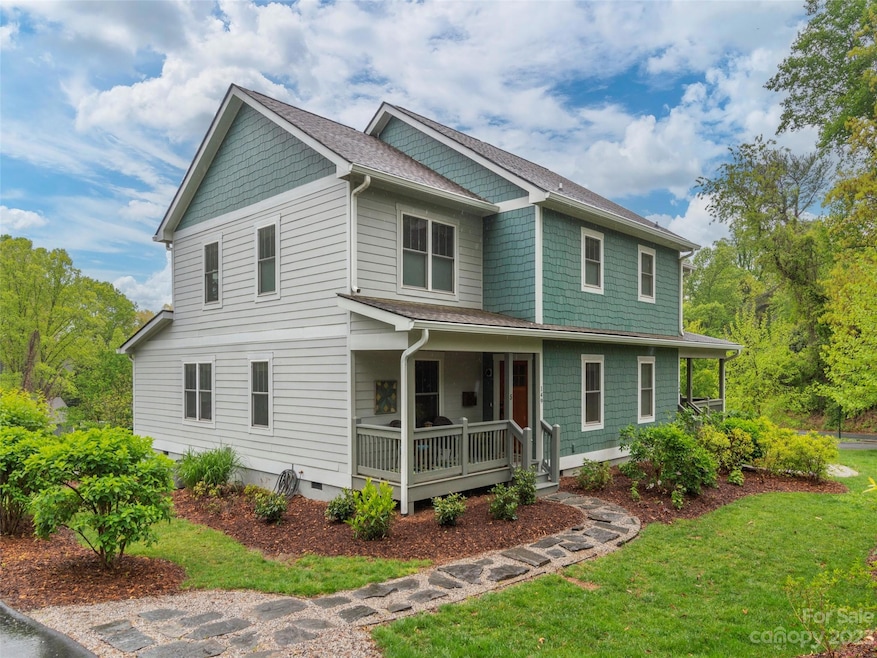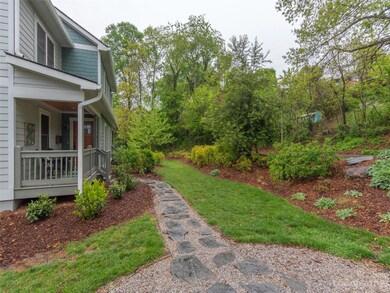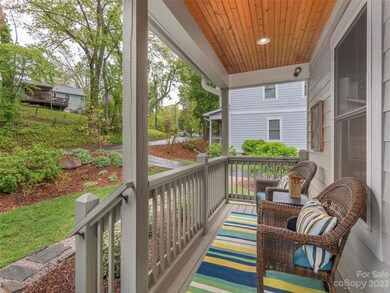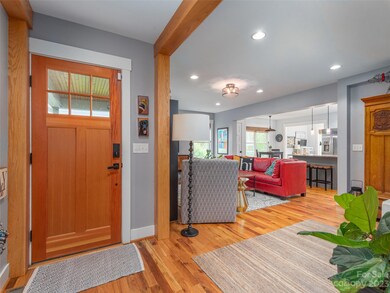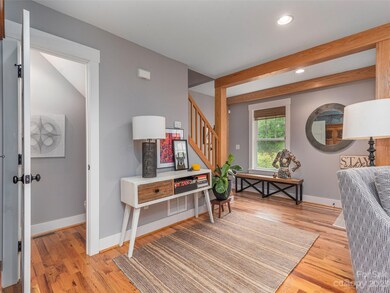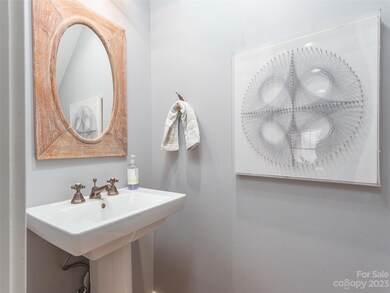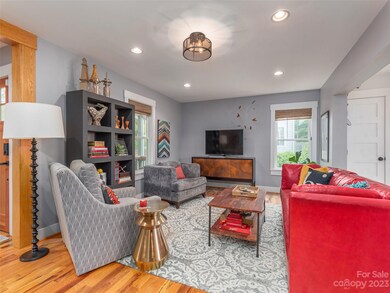
149 Courtland Ave Unit 5 Asheville, NC 28801
Montford NeighborhoodHighlights
- Open Floorplan
- Contemporary Architecture
- Front Porch
- Asheville High Rated A-
- Wood Flooring
- Patio
About This Home
As of June 2023What a rare find! Bright and fresh condo in Montford. Ready to move in and walking distance to downtown Asheville! Open main level with light filled sunroom/office space. Eat in kitchen that is open to family room. Large island. Reclaimed hardwood floors. Laundry and pantry adjacent to kitchen. Immaculate bedrooms and baths with modern finishes. Window treatments throughout. Great back deck off of sunroom. Space for gardening with 2 raised beds. Enjoy sitting on front porch in a great walking neighborhood. If you really do want to walk to downtown, this home is the one! Original buildings were built in 2004 and completely transformed in 2017.
Last Agent to Sell the Property
Allen Tate/Beverly-Hanks Asheville-Downtown Brokerage Email: tamara.stanton@allentate.com License #220006 Listed on: 04/28/2023

Property Details
Home Type
- Modular Prefabricated Home
Est. Annual Taxes
- $4,911
Year Built
- Built in 2004
Lot Details
- Level Lot
HOA Fees
- $350 Monthly HOA Fees
Home Design
- Contemporary Architecture
Interior Spaces
- 2-Story Property
- Open Floorplan
- Insulated Windows
- Window Treatments
- Crawl Space
- Pull Down Stairs to Attic
Kitchen
- Electric Cooktop
- Dishwasher
- Disposal
Flooring
- Wood
- Tile
Bedrooms and Bathrooms
- 3 Bedrooms
Laundry
- Laundry Room
- Dryer
- Washer
Outdoor Features
- Patio
- Front Porch
Schools
- Asheville City Elementary School
- Asheville Middle School
- Asheville High School
Utilities
- Heat Pump System
- Electric Water Heater
- Cable TV Available
Community Details
- The Courtland Association
- The Courtland Condo Subdivision
- Mandatory home owners association
Listing and Financial Details
- Assessor Parcel Number 9639-91-5512-00000
Ownership History
Purchase Details
Home Financials for this Owner
Home Financials are based on the most recent Mortgage that was taken out on this home.Purchase Details
Similar Homes in Asheville, NC
Home Values in the Area
Average Home Value in this Area
Purchase History
| Date | Type | Sale Price | Title Company |
|---|---|---|---|
| Warranty Deed | $605,000 | None Listed On Document | |
| Warranty Deed | $351,500 | None Available |
Mortgage History
| Date | Status | Loan Amount | Loan Type |
|---|---|---|---|
| Open | $423,500 | New Conventional |
Property History
| Date | Event | Price | Change | Sq Ft Price |
|---|---|---|---|---|
| 07/18/2025 07/18/25 | For Sale | $675,000 | +11.6% | $379 / Sq Ft |
| 06/22/2023 06/22/23 | Sold | $605,000 | -1.6% | $340 / Sq Ft |
| 05/08/2023 05/08/23 | Price Changed | $615,000 | -3.1% | $346 / Sq Ft |
| 04/28/2023 04/28/23 | For Sale | $635,000 | -- | $357 / Sq Ft |
Tax History Compared to Growth
Tax History
| Year | Tax Paid | Tax Assessment Tax Assessment Total Assessment is a certain percentage of the fair market value that is determined by local assessors to be the total taxable value of land and additions on the property. | Land | Improvement |
|---|---|---|---|---|
| 2023 | $4,911 | $475,400 | $0 | $475,400 |
| 2022 | $4,741 | $475,400 | $0 | $0 |
| 2021 | $4,789 | $475,400 | $0 | $0 |
| 2020 | $4,084 | $374,300 | $0 | $0 |
| 2019 | $4,086 | $374,300 | $0 | $0 |
| 2018 | $4,035 | $374,300 | $0 | $0 |
Agents Affiliated with this Home
-
Eddie Delaney

Seller's Agent in 2025
Eddie Delaney
Allen Tate/Beverly-Hanks Asheville-North
(828) 551-8637
4 in this area
149 Total Sales
-
Tamara Stanton

Seller's Agent in 2023
Tamara Stanton
Allen Tate/Beverly-Hanks Asheville-Downtown
(828) 337-0283
1 in this area
54 Total Sales
Map
Source: Canopy MLS (Canopy Realtor® Association)
MLS Number: 4024901
APN: 9639-91-5512-00000
- 162 Courtland Place
- 219 Courtland Place
- 6 Houston St
- 20 Cross Place
- 20 Cross Place Unit 3
- 15 Pearson Dr
- 36 Richie St
- 28 Richie St
- 33 Madison St
- 34 Barfield Ave
- 11 Cullowhee St
- 99999 Cumberland Ave Unit 2
- 7 Rosewood Ave
- 21 Bearden Ave
- 156 Cumberland Ave
- 288 Montford Ave
- 39 Short St
- 51, 51B Westover Dr
- 187 & 189 Pearson Dr
- 5 Club St
