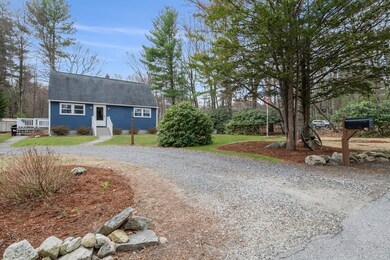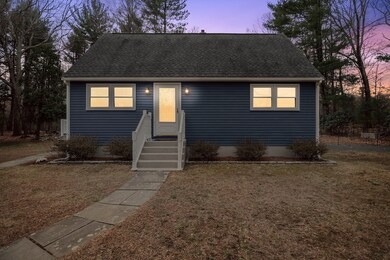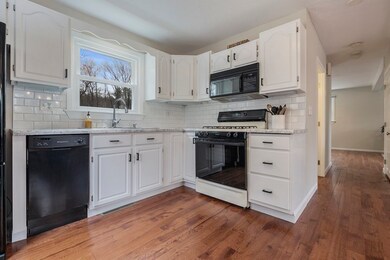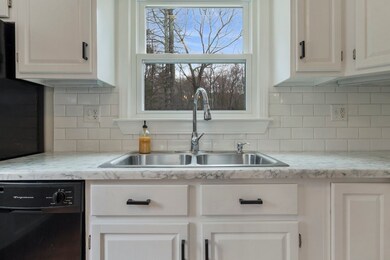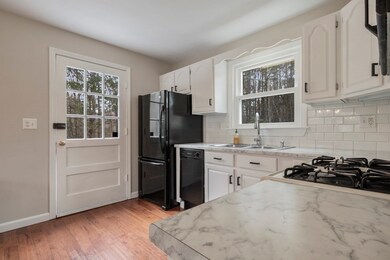
149 Cross St Ashland, MA 01721
Estimated Value: $588,000 - $678,000
Highlights
- Deck
- Wood Flooring
- Central Heating
- Ashland Middle School Rated A-
- Fenced Yard
- Electric Baseboard Heater
About This Home
As of May 2021OFFER ACCEPTED . This is the house you've been waiting for. MOVE IN CONDITION! First Time home Buyer? Step up from your condominium or choose to purchase a single family and avoid those condo fees? This is IT! Location Location Location - 2 bedrooms on second floor but 3 BR septic system (Septic is 6 years new) - 2 full baths Cape style remodeled home on almost 1.5 acre lot - EXPANSION POSSIBILITIES ARE ENDLESS! Only a hop, skip and a jump from the Hopkinton State Park. So many updates - Roof and windows - 2015. Hardwood floors throughout. Newly remodeled kitchen. Freshly painted. Fenced yard for your children or pets. Square feet does not include the partially finished basement - Bedroom? Office? Fitness Room,- You decide!
Last Buyer's Agent
Danielle Meade
Compass
Home Details
Home Type
- Single Family
Est. Annual Taxes
- $7,052
Year Built
- Built in 1965
Lot Details
- Year Round Access
- Fenced Yard
Kitchen
- Range
- Dishwasher
Utilities
- Central Heating
- Electric Baseboard Heater
- Heating System Uses Oil
- Private Sewer
Additional Features
- Wood Flooring
- Deck
- Basement
Ownership History
Purchase Details
Home Financials for this Owner
Home Financials are based on the most recent Mortgage that was taken out on this home.Purchase Details
Home Financials for this Owner
Home Financials are based on the most recent Mortgage that was taken out on this home.Purchase Details
Similar Homes in Ashland, MA
Home Values in the Area
Average Home Value in this Area
Purchase History
| Date | Buyer | Sale Price | Title Company |
|---|---|---|---|
| Flynn Emily E | $505,000 | None Available | |
| Burley David | $352,000 | -- | |
| Giombetti Alfred G | $139,900 | -- |
Mortgage History
| Date | Status | Borrower | Loan Amount |
|---|---|---|---|
| Open | Flynn Emily E | $454,500 | |
| Previous Owner | Burley David | $281,600 | |
| Previous Owner | Giombetti Alfred G | $175,000 | |
| Previous Owner | Giombetti Alfred G | $175,000 | |
| Previous Owner | Giombetti Alfred G | $175,000 | |
| Previous Owner | Giombetti Alfred G | $16,000 | |
| Previous Owner | Giombetti Alfred G | $125,000 |
Property History
| Date | Event | Price | Change | Sq Ft Price |
|---|---|---|---|---|
| 05/13/2021 05/13/21 | Sold | $505,000 | +14.8% | $353 / Sq Ft |
| 04/11/2021 04/11/21 | Pending | -- | -- | -- |
| 04/08/2021 04/08/21 | For Sale | $439,900 | +25.0% | $308 / Sq Ft |
| 06/23/2016 06/23/16 | Sold | $352,000 | -6.1% | $277 / Sq Ft |
| 04/25/2016 04/25/16 | Pending | -- | -- | -- |
| 04/21/2016 04/21/16 | For Sale | $374,900 | 0.0% | $295 / Sq Ft |
| 04/17/2016 04/17/16 | Pending | -- | -- | -- |
| 03/30/2016 03/30/16 | For Sale | $374,900 | -- | $295 / Sq Ft |
Tax History Compared to Growth
Tax History
| Year | Tax Paid | Tax Assessment Tax Assessment Total Assessment is a certain percentage of the fair market value that is determined by local assessors to be the total taxable value of land and additions on the property. | Land | Improvement |
|---|---|---|---|---|
| 2025 | $7,052 | $552,200 | $270,500 | $281,700 |
| 2024 | $6,874 | $519,200 | $270,500 | $248,700 |
| 2023 | $6,363 | $462,100 | $257,900 | $204,200 |
| 2022 | $6,455 | $406,500 | $234,100 | $172,400 |
| 2021 | $6,050 | $379,800 | $234,100 | $145,700 |
| 2020 | $5,873 | $363,400 | $234,100 | $129,300 |
| 2019 | $5,732 | $352,100 | $234,100 | $118,000 |
| 2018 | $5,639 | $339,500 | $231,500 | $108,000 |
| 2017 | $5,606 | $335,700 | $231,500 | $104,200 |
| 2016 | $5,426 | $319,200 | $228,500 | $90,700 |
| 2015 | $5,261 | $304,100 | $215,600 | $88,500 |
| 2014 | $5,167 | $297,100 | $191,600 | $105,500 |
Agents Affiliated with this Home
-
Sherrilynn Lombard

Seller's Agent in 2021
Sherrilynn Lombard
New Homes Marketing
(508) 864-4344
1 in this area
49 Total Sales
-
D
Buyer's Agent in 2021
Danielle Meade
Compass
-
B
Seller's Agent in 2016
Bob Giombetti
Ambrit Realty, LLC
-
Mike Markou
M
Buyer's Agent in 2016
Mike Markou
Suburban Lifestyle Real Estate
(508) 254-7756
14 Total Sales
Map
Source: MLS Property Information Network (MLS PIN)
MLS Number: 72809681
APN: ASHL-000018-000080
- 0 Cross St
- 18 Ridgewood St
- 15 Ridgewood St
- 35 Spruce St Unit 35
- 19 Juniper Trail Unit 19
- 64 Braeburn Ln
- 44 Hardwick Rd
- 19 Redwood Path Unit 19
- 19 Locust Ln Unit 19
- 5 Redwood Path Unit 5
- 4 Birkdale Ln Unit 4
- 54 High St
- 12 Waterville Ln Unit 12
- 14 Waterville Ln Unit 14
- 18 Waterville Ln Unit 18
- 1 Walnut Way Unit 1
- 15 Pennock Rd
- 23 Ramblewood Dr
- 28 Holly Ln
- 4 Clubhouse Ln Unit 4

