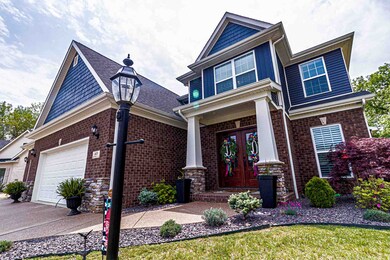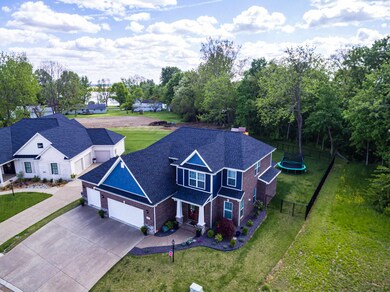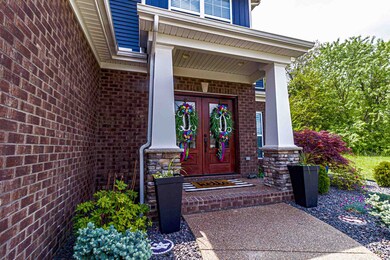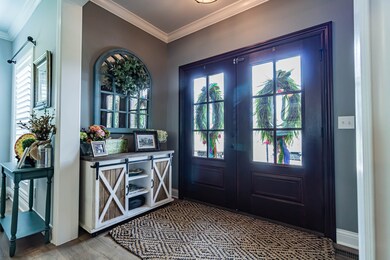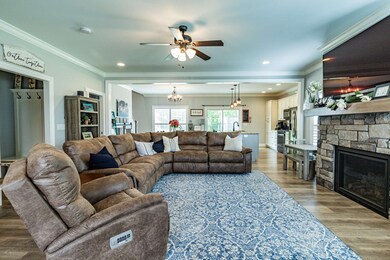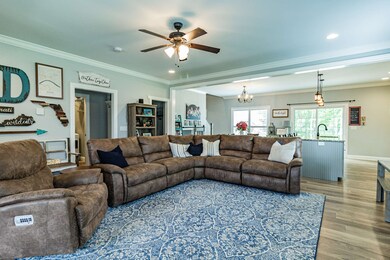
149 Driftwood Ln Newburgh, IN 47630
Highlights
- Primary Bedroom Suite
- Open Floorplan
- Backs to Open Ground
- Newburgh Elementary School Rated A-
- Craftsman Architecture
- Great Room
About This Home
As of August 2021This is a "pick your jaw up off the ground" kind of home. Custom built-in 2018 by John Mattingly in the eloquent Driftwood Estates this craftsman style beauty will knock you over with upgrades and charm. Located on a large lot only a short distance from the river and the downtown trail, this home welcomes guests with a covered front porch with gorgeous double door entry. The warm entryway is open to the spacious gray-toned great room with luxurious stone fireplace, dining area, under-the-stairs dog room, and gourmet kitchen with granite counters, shaker cabinetry, large island and upgraded, fingerprint-less, stainless, appliances including a gas range! A large main-level master retreat is tucked behind the staircase and provides a peaceful place to recharge. Beautiful tile work adorns the master bath walk-in shower and flooring while granite wraps the dual sink vanity. At the top of the staircase is a large loft/rec room with a fantastic walk-in closet perfect for storage of all kinds of things. 3 large bedrooms (all with walk-in closets) share a full guest bath which boasts a double vanity, laundry shoot, shower/tub combo, and a large walk-in linen closet. Land to roam is the perfect description of this backyard with seasonal river views. Lot backs up to a thick line of trees for privacy and offers a level yard for all hobbies. Last, but certainly not least, a large 3 car garage completes this package! There's so much more, but to get the full effect... take the tour!
Home Details
Home Type
- Single Family
Est. Annual Taxes
- $3,863
Year Built
- Built in 2018
Lot Details
- 0.66 Acre Lot
- Lot Dimensions are 200x277
- Backs to Open Ground
- Aluminum or Metal Fence
- Landscaped
- Level Lot
- Irrigation
Parking
- 3 Car Attached Garage
- Driveway
Home Design
- Craftsman Architecture
- Brick Exterior Construction
- Shingle Roof
- Vinyl Construction Material
Interior Spaces
- 2,776 Sq Ft Home
- 2-Story Property
- Open Floorplan
- Gas Log Fireplace
- Great Room
- Crawl Space
- Kitchen Island
Bedrooms and Bathrooms
- 4 Bedrooms
- Primary Bedroom Suite
- Split Bedroom Floorplan
- Double Vanity
- Bathtub with Shower
- Separate Shower
Laundry
- Laundry on main level
- Washer Hookup
Outdoor Features
- Covered patio or porch
Schools
- Newburgh Elementary School
- Castle South Middle School
- Castle High School
Utilities
- Central Air
- Heating System Uses Gas
- ENERGY STAR Qualified Water Heater
Community Details
- Driftwood Parke Subdivision
Listing and Financial Details
- Assessor Parcel Number 87-15-04-205-032.000-014
Ownership History
Purchase Details
Home Financials for this Owner
Home Financials are based on the most recent Mortgage that was taken out on this home.Purchase Details
Home Financials for this Owner
Home Financials are based on the most recent Mortgage that was taken out on this home.Purchase Details
Purchase Details
Home Financials for this Owner
Home Financials are based on the most recent Mortgage that was taken out on this home.Purchase Details
Home Financials for this Owner
Home Financials are based on the most recent Mortgage that was taken out on this home.Similar Homes in Newburgh, IN
Home Values in the Area
Average Home Value in this Area
Purchase History
| Date | Type | Sale Price | Title Company |
|---|---|---|---|
| Warranty Deed | $440,000 | Near North Title Group | |
| Warranty Deed | $415,000 | Regional Title Services Llc | |
| Quit Claim Deed | -- | None Available | |
| Warranty Deed | -- | Total Title Services Llc | |
| Warranty Deed | -- | Total Title Services Llc |
Mortgage History
| Date | Status | Loan Amount | Loan Type |
|---|---|---|---|
| Open | $250,000 | New Conventional | |
| Previous Owner | $415,000 | New Conventional | |
| Previous Owner | $350,750 | New Conventional | |
| Previous Owner | $280,600 | Future Advance Clause Open End Mortgage |
Property History
| Date | Event | Price | Change | Sq Ft Price |
|---|---|---|---|---|
| 08/13/2021 08/13/21 | Sold | $440,000 | -5.4% | $159 / Sq Ft |
| 06/13/2021 06/13/21 | Pending | -- | -- | -- |
| 06/08/2021 06/08/21 | Price Changed | $464,900 | -4.3% | $167 / Sq Ft |
| 06/03/2021 06/03/21 | For Sale | $485,800 | +17.1% | $175 / Sq Ft |
| 07/09/2020 07/09/20 | Sold | $415,000 | +1.2% | $149 / Sq Ft |
| 05/11/2020 05/11/20 | Pending | -- | -- | -- |
| 05/08/2020 05/08/20 | For Sale | $409,900 | -- | $148 / Sq Ft |
Tax History Compared to Growth
Tax History
| Year | Tax Paid | Tax Assessment Tax Assessment Total Assessment is a certain percentage of the fair market value that is determined by local assessors to be the total taxable value of land and additions on the property. | Land | Improvement |
|---|---|---|---|---|
| 2024 | $5,015 | $501,500 | $65,600 | $435,900 |
| 2023 | $4,867 | $486,700 | $65,600 | $421,100 |
| 2022 | $4,361 | $436,100 | $65,600 | $370,500 |
| 2021 | $3,878 | $387,800 | $54,300 | $333,500 |
| 2020 | $3,591 | $359,100 | $49,500 | $309,600 |
| 2019 | $3,863 | $386,300 | $48,500 | $337,800 |
Agents Affiliated with this Home
-
Mindy Word

Seller's Agent in 2021
Mindy Word
F.C. TUCKER EMGE
(812) 455-2976
68 Total Sales
-
Christina Traweek

Buyer's Agent in 2021
Christina Traweek
KELLER WILLIAMS CAPITAL REALTY
(812) 604-2277
76 Total Sales
-
Liz Miller

Seller's Agent in 2020
Liz Miller
ERA FIRST ADVANTAGE REALTY, INC
(812) 568-0088
340 Total Sales
-
Carolyn McClintock

Buyer's Agent in 2020
Carolyn McClintock
F.C. TUCKER EMGE
(812) 457-6281
562 Total Sales
Map
Source: Indiana Regional MLS
MLS Number: 202016170
APN: 87-15-04-205-032.000-014
- 349 Edgewater Dr
- 105 Temple
- 211 Phelps Dr
- 0 Phelps Dr
- 9800 Monte Way
- 305 Southgate Blvd
- 472 Westbriar Cir
- 9860 Pollack Ave
- Lot 32 Westbriar Cir
- 212 Alexandria
- 5615 Maple Ln
- 213 Westbriar Blvd
- 0 Ellerbusch Rd Unit 202304101
- 412 Westbriar Cir
- 10000 Kimberly Ln
- 5819 Riverwalk Cir
- 422 W Water St
- 10177 Kimberly Ln
- 400 Darby Hill
- 223 W Jennings St

