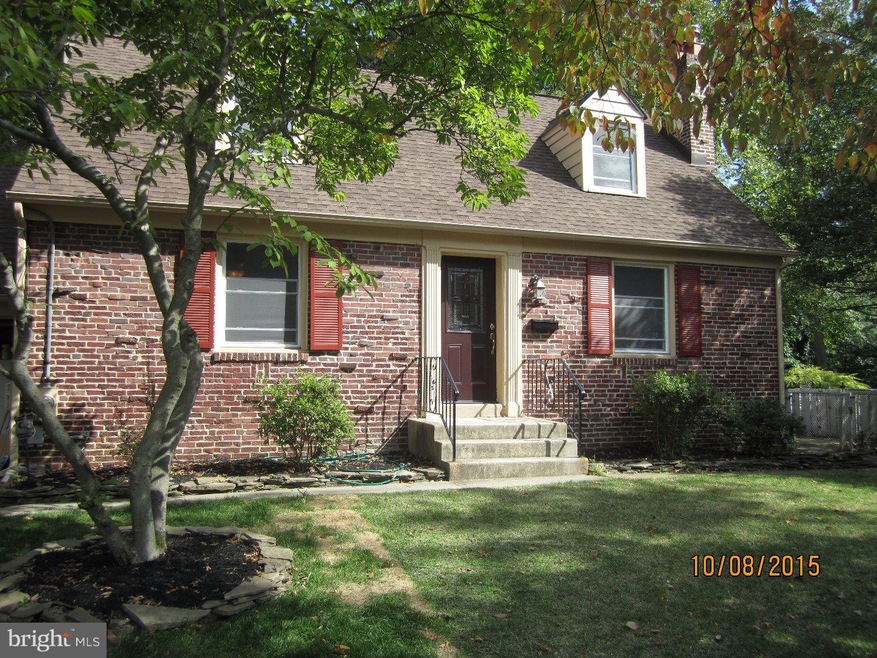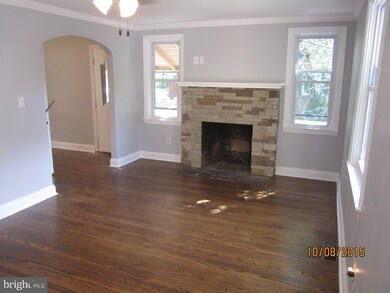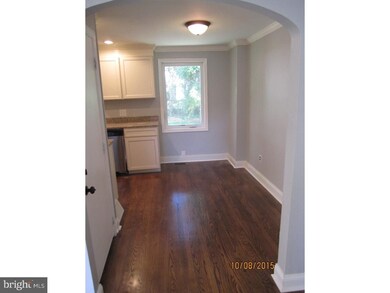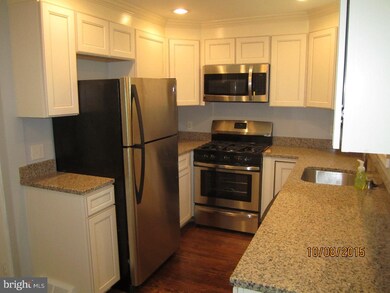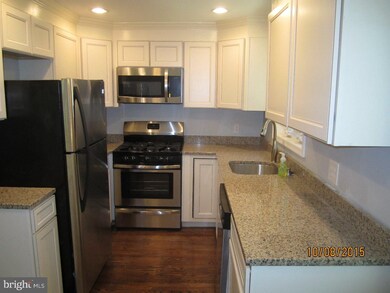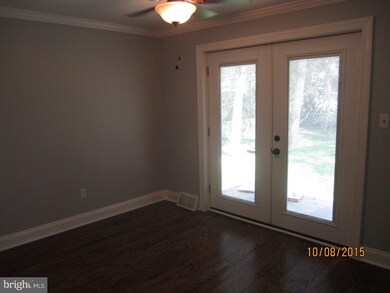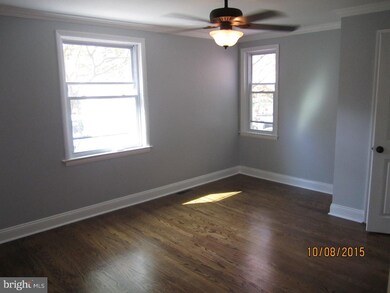
149 Edison Ave Cherry Hill, NJ 08002
Estimated Value: $418,563 - $554,000
Highlights
- Cape Cod Architecture
- No HOA
- En-Suite Primary Bedroom
- Wood Flooring
- Living Room
- Energy-Efficient Appliances
About This Home
As of April 2016ALERT-Back on the Market HURRY Beautifully updated Brick Cape in Erlton section of Cherry Hill with three bedrooms and two full baths just about everything has been updated or replaced including the Kitchen and bathrooms and HVAC system which has a Digital Thermostat and most of the windows and doors are new and the original hardwood floors were restored and are beautiful.There is a stone front fireplace in the living room and the master bedroom has a Suite and bathroom with skylights and large casement windows which makes the area bright and cheerful and could be a great office or Sitting/TV room there also is a full basement with a laundry area and outside access to a beautiful back yard Don't hesitate seeing this awesome home it won't last.
Last Agent to Sell the Property
Keller Williams Realty - Cherry Hill Listed on: 10/09/2015

Home Details
Home Type
- Single Family
Est. Annual Taxes
- $6,731
Year Built
- Built in 1947 | Remodeled in 2015
Lot Details
- 8,712 Sq Ft Lot
- Lot Dimensions are 72x121
- Property is in good condition
Home Design
- Cape Cod Architecture
- Brick Exterior Construction
- Pitched Roof
- Shingle Roof
Interior Spaces
- 1,209 Sq Ft Home
- Property has 2 Levels
- Stone Fireplace
- Living Room
- Dining Room
Flooring
- Wood
- Wall to Wall Carpet
Bedrooms and Bathrooms
- 3 Bedrooms
- En-Suite Primary Bedroom
- 2 Full Bathrooms
Unfinished Basement
- Basement Fills Entire Space Under The House
- Laundry in Basement
Parking
- 3 Car Garage
- 2 Open Parking Spaces
- Garage Door Opener
Eco-Friendly Details
- Energy-Efficient Appliances
Schools
- Cherry Hill High - West
Utilities
- Forced Air Heating and Cooling System
- Heating System Uses Gas
- Natural Gas Water Heater
Community Details
- No Home Owners Association
- Erlton Subdivision
Listing and Financial Details
- Tax Lot 00023
- Assessor Parcel Number 09-00381 01-00023
Ownership History
Purchase Details
Home Financials for this Owner
Home Financials are based on the most recent Mortgage that was taken out on this home.Purchase Details
Home Financials for this Owner
Home Financials are based on the most recent Mortgage that was taken out on this home.Purchase Details
Purchase Details
Home Financials for this Owner
Home Financials are based on the most recent Mortgage that was taken out on this home.Similar Homes in Cherry Hill, NJ
Home Values in the Area
Average Home Value in this Area
Purchase History
| Date | Buyer | Sale Price | Title Company |
|---|---|---|---|
| Nguyen Steven M | $247,500 | Platinum Abstract Co | |
| Norton Joseph | $128,000 | Attorney | |
| Wells Fargo Bank Na | -- | None Available | |
| Kohl Christine | $87,600 | -- |
Mortgage History
| Date | Status | Borrower | Loan Amount |
|---|---|---|---|
| Previous Owner | Nguyen Steven M | $220,500 | |
| Previous Owner | Norton Joseph | $85,000 | |
| Previous Owner | Kohl Christine | $30,073 | |
| Previous Owner | Kohl Christine | $83,000 |
Property History
| Date | Event | Price | Change | Sq Ft Price |
|---|---|---|---|---|
| 04/15/2016 04/15/16 | Sold | $247,500 | -1.0% | $205 / Sq Ft |
| 03/04/2016 03/04/16 | Pending | -- | -- | -- |
| 02/29/2016 02/29/16 | For Sale | $249,900 | 0.0% | $207 / Sq Ft |
| 01/20/2016 01/20/16 | Pending | -- | -- | -- |
| 12/01/2015 12/01/15 | Price Changed | $249,900 | -3.8% | $207 / Sq Ft |
| 11/03/2015 11/03/15 | Price Changed | $259,900 | -1.9% | $215 / Sq Ft |
| 10/09/2015 10/09/15 | For Sale | $264,900 | +106.5% | $219 / Sq Ft |
| 06/10/2015 06/10/15 | Sold | $128,299 | -8.4% | $106 / Sq Ft |
| 03/23/2015 03/23/15 | Pending | -- | -- | -- |
| 02/25/2015 02/25/15 | For Sale | $140,100 | -- | $116 / Sq Ft |
Tax History Compared to Growth
Tax History
| Year | Tax Paid | Tax Assessment Tax Assessment Total Assessment is a certain percentage of the fair market value that is determined by local assessors to be the total taxable value of land and additions on the property. | Land | Improvement |
|---|---|---|---|---|
| 2024 | $8,585 | $204,300 | $55,100 | $149,200 |
| 2023 | $8,585 | $204,300 | $55,100 | $149,200 |
| 2022 | $8,197 | $200,600 | $55,100 | $145,500 |
| 2021 | $7,198 | $175,600 | $0 | $0 |
| 2020 | $7,110 | $175,600 | $0 | $0 |
| 2019 | $7,107 | $200,600 | $55,100 | $145,500 |
| 2018 | $7,087 | $200,600 | $55,100 | $145,500 |
| 2017 | $6,991 | $200,600 | $55,100 | $145,500 |
| 2016 | $6,839 | $174,100 | $55,100 | $119,000 |
| 2015 | $6,731 | $174,100 | $55,100 | $119,000 |
| 2014 | $6,656 | $174,100 | $55,100 | $119,000 |
Agents Affiliated with this Home
-
Michael Hopper
M
Seller's Agent in 2016
Michael Hopper
Keller Williams Realty - Cherry Hill
(609) 472-9073
-
Rachel Romano

Buyer's Agent in 2016
Rachel Romano
Real Broker, LLC
(609) 238-1329
108 Total Sales
-

Seller's Agent in 2015
David Sweeney
eHomeoffer Realty, Inc.
288 Total Sales
-
C
Buyer's Agent in 2015
CHRISTOPHER FELLMAN
Keller Williams Realty - Cherry Hill
Map
Source: Bright MLS
MLS Number: 1002715182
APN: 09-00381-01-00023
- 851 Park Dr
- 150 Edison Ave
- 10 Gere Terrace
- 1115 Route 70 W
- 19 Bel Aire Ave
- 43 Churchill Rd
- 1 Whitman Ave
- 811 Edge Park Dr
- 411 Birdwood Ave
- 107 Cooper Landing Rd
- 76 Edison Rd
- 614 Maple Ave
- 610 Maple Ave
- 100 Park Blvd Unit 14A
- 100 Park Blvd Unit 20C
- 100 Park Blvd Unit 2D
- 100 Park Blvd Unit 44D
- 100 Park Blvd Unit 75B
- 100 Park Blvd Unit 86C
- 124 Edison Rd
