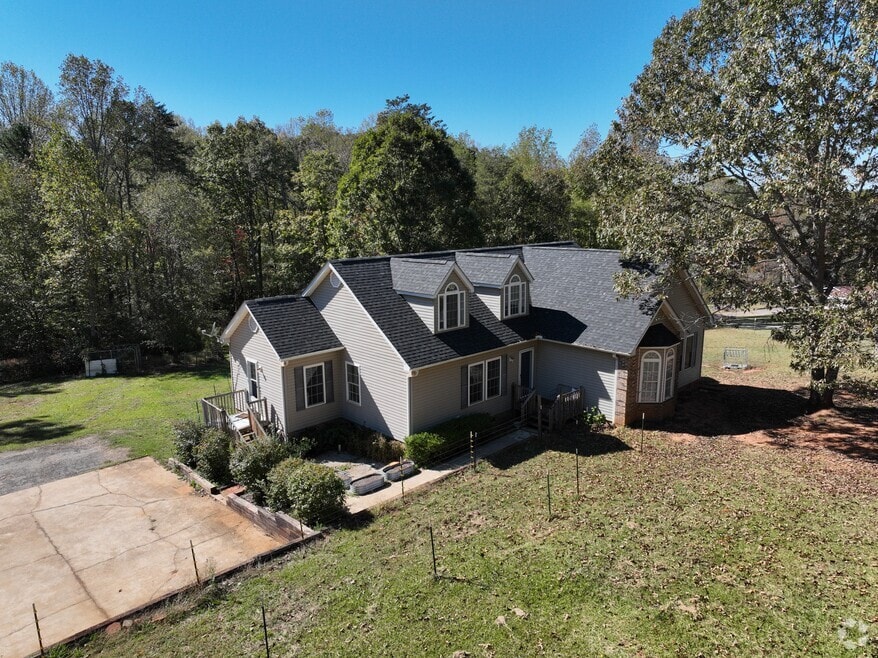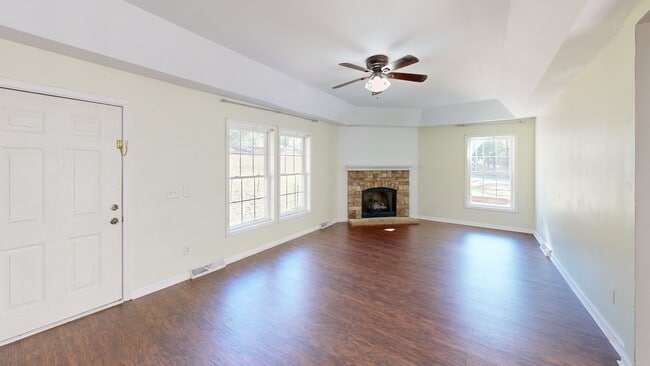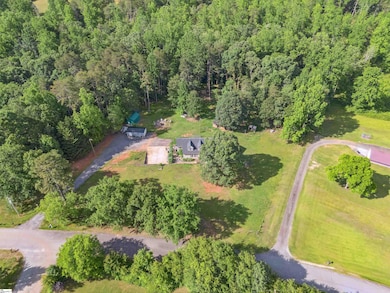
149 Elbert Clark Dr Easley, SC 29640
Dacusville NeighborhoodEstimated payment $2,482/month
Highlights
- Popular Property
- 5 Acre Lot
- Deck
- Dacusville Middle School Rated A-
- Mountain View
- Creek On Lot
About This Home
Enjoy Country Living with Stunning Mountain Views! Escape to the peace and beauty of the countryside with this charming 4-bedroom, 3.5-bathroom home situated on 5 scenic acres. Nestled at the front of the property, the home overlooks a tranquil creek that runs through the land, with five mature blueberry bushes just outside your door—perfect for fresh, seasonal picking. Wildlife enthusiasts will appreciate the abundant deer and wild turkey, ideal for watching or hunting. Inside, you’ll find a cozy living room with a stone fireplace and an open-concept kitchen and dining area—great for entertaining and family gatherings. Luxury vinyl plank flooring downstairs and the roof replaced in 2020 add modern comfort and peace of mind. Primary suite is on the main level - perfect for your forever home. Each bedroom features a spacious walk-in closet, offering generous storage. Upstairs you will find a brand new renovated addition (1,000+sqft). With brand new (July 2025) engineered hardwoods & carpet, mini-split systems for heating and cooling, finished drywall & trim, this is the additional space you need, another bedroom and/or office/play/flex space, and another full bathroom upstairs. A large outbuilding with a new metal roof and updated siding includes built-in shelving for even more storage space. All outbuildings included. This is a well-updated modular home with stick-built quality/additions and thoughtful improvements throughout. Centrally located just 15 minutes from Travelers Rest, downtown Easley, Pickens & 20 minutes to downtown Greenville! Don’t miss the opportunity to own this beautiful, flexible property with room to grow inside & outdoors!
Property Details
Home Type
- Modular Prefabricated Home
Est. Annual Taxes
- $3,348
Year Built
- Built in 2002
Lot Details
- 5 Acre Lot
- Fenced Yard
- Sloped Lot
- Few Trees
Parking
- Gravel Driveway
Home Design
- Traditional Architecture
- Brick Exterior Construction
- Architectural Shingle Roof
- Vinyl Siding
- Aluminum Trim
Interior Spaces
- 2,800-2,999 Sq Ft Home
- 2-Story Property
- Tray Ceiling
- Smooth Ceilings
- Ceiling height of 9 feet or more
- Gas Log Fireplace
- Tilt-In Windows
- Living Room
- Dining Room
- Loft
- Bonus Room
- Mountain Views
- Crawl Space
- Storage In Attic
Kitchen
- Gas Oven
- Gas Cooktop
- Dishwasher
- Laminate Countertops
Flooring
- Wood
- Carpet
- Laminate
- Vinyl
Bedrooms and Bathrooms
- 4 Bedrooms | 3 Main Level Bedrooms
- Walk-In Closet
- 3.5 Bathrooms
Laundry
- Laundry Room
- Laundry on main level
- Electric Dryer Hookup
Home Security
- Storm Doors
- Fire and Smoke Detector
Outdoor Features
- Creek On Lot
- Deck
- Outbuilding
Schools
- Dacusville Elementary And Middle School
- Pickens High School
Utilities
- Central Air
- Heating Available
- Electric Water Heater
- Septic Tank
Listing and Financial Details
- Assessor Parcel Number 5142-00-12-7362
3D Interior and Exterior Tours
Floorplans
Map
Home Values in the Area
Average Home Value in this Area
Tax History
| Year | Tax Paid | Tax Assessment Tax Assessment Total Assessment is a certain percentage of the fair market value that is determined by local assessors to be the total taxable value of land and additions on the property. | Land | Improvement |
|---|---|---|---|---|
| 2024 | $3,348 | $13,930 | $2,400 | $11,530 |
| 2023 | $3,348 | $9,520 | $1,600 | $7,920 |
| 2022 | $1,149 | $9,520 | $1,600 | $7,920 |
| 2021 | $1,097 | $9,520 | $1,600 | $7,920 |
| 2020 | $976 | $9,520 | $1,600 | $7,920 |
| 2019 | $995 | $9,520 | $1,600 | $7,920 |
| 2018 | $3,252 | $14,280 | $2,400 | $11,880 |
| 2017 | $904 | $14,280 | $2,400 | $11,880 |
| 2015 | $908 | $8,460 | $0 | $0 |
| 2008 | -- | $7,240 | $1,800 | $5,440 |
Property History
| Date | Event | Price | List to Sale | Price per Sq Ft | Prior Sale |
|---|---|---|---|---|---|
| 10/27/2025 10/27/25 | Price Changed | $420,000 | -2.3% | $150 / Sq Ft | |
| 09/24/2025 09/24/25 | Price Changed | $430,000 | -4.4% | $154 / Sq Ft | |
| 09/10/2025 09/10/25 | Price Changed | $450,000 | -2.0% | $161 / Sq Ft | |
| 08/27/2025 08/27/25 | Price Changed | $459,000 | -1.3% | $164 / Sq Ft | |
| 08/19/2025 08/19/25 | Price Changed | $465,000 | -0.9% | $166 / Sq Ft | |
| 08/14/2025 08/14/25 | Price Changed | $469,000 | -1.3% | $168 / Sq Ft | |
| 08/01/2025 08/01/25 | Price Changed | $475,000 | -2.1% | $170 / Sq Ft | |
| 07/23/2025 07/23/25 | For Sale | $485,000 | +103.8% | $173 / Sq Ft | |
| 09/26/2017 09/26/17 | Sold | $238,000 | -4.8% | $132 / Sq Ft | View Prior Sale |
| 06/29/2017 06/29/17 | For Sale | $250,000 | -- | $139 / Sq Ft |
Purchase History
| Date | Type | Sale Price | Title Company |
|---|---|---|---|
| Quit Claim Deed | -- | None Listed On Document | |
| Deed | $238,000 | None Available |
Mortgage History
| Date | Status | Loan Amount | Loan Type |
|---|---|---|---|
| Open | $277,777 | FHA | |
| Previous Owner | $138,000 | New Conventional |
About the Listing Agent

Mackenzie is a lifelong resident of the upstate, familiar with areas from the Oconee/Pickens/Anderson area to the Greenville/Laurens area. Finding her home here in Simpsonville, she has started to plant her roots and find her niche in the community. Previously Mackenzie built her skills in the customer service sector, working in positions from Sales Supervisor to Corporate Client Management. Taking these client-focused skills to the Real Estate Market, Mackenzie is bringing her high-spirited
Mackenzie's Other Listings
Source: Greater Greenville Association of REALTORS®
MLS Number: 1564137
APN: 5142-00-12-7362
- 00 Hamburg Rd
- 105 Coppice Ct
- 0 Diwa Dr
- 208 Anchor Rd
- 709 Hunts Bridge Rd
- 404 Thornbury Ridge
- 511 Clear Dawn Dr
- 2 Stern Ct
- 326 Anchor Rd
- 54 Woodall Rd
- 233 Bowen Rd
- 1255 Thomas Mill Rd
- 122 Bailey Brown Rd
- 530 Old Hunts Bridge Rd
- 110 White Rapids Way
- 106 White Rapids Way
- 0 Blackberry Valley Rd
- 144 N Martin Rd
- 15 Hughes Rd
- 222 Montview Cir
- 103 Montague Dr
- 420 Thoreau Ln Unit Aspen
- 139 Glover Cir Unit Dickerson
- 51 Montague Rd
- 10 Frazier Rd
- 316 Glover Cir
- 316 Glover Cir Unit Crane
- 8 War Admiral Way
- 131 Telford Dr
- 206 Maple Frg Trail
- 200 Eunice Dr
- 6800 White Horse Rd
- 300 N Highway 25 Bypass
- 410 Sulphur Springs Rd
- 6526 White Horse Rd
- 300 Sulphur Springs Rd
- 65 Greensboro Ct
- 201 Rolling Ridge Way





