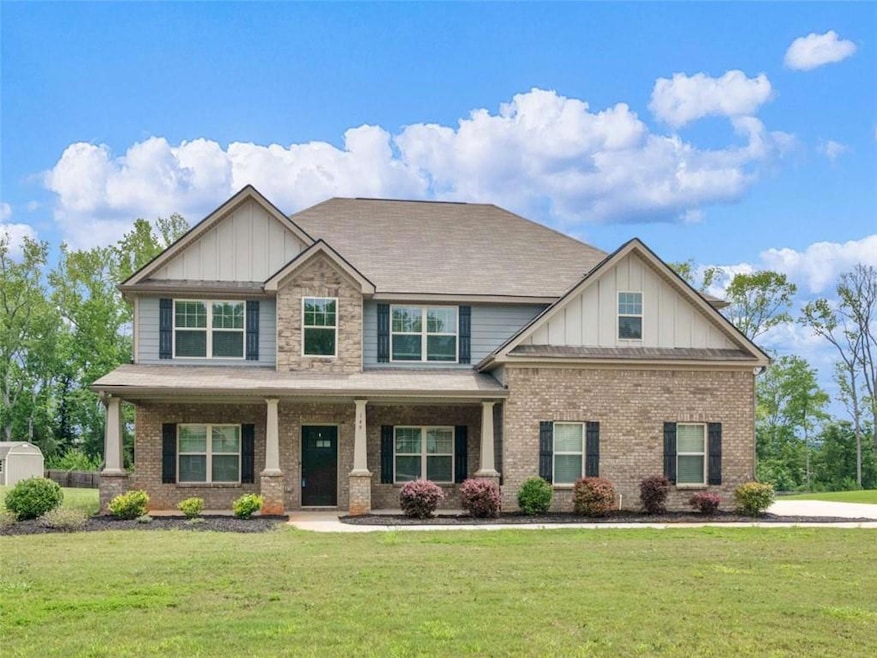149 Elkins Blvd Locust Grove, GA 30248
Estimated payment $2,877/month
Highlights
- Gated Community
- Dining Room Seats More Than Twelve
- Wood Flooring
- Craftsman Architecture
- Vaulted Ceiling
- Loft
About This Home
Welcome to this stunning 5-bedroom, 3-bath craftsman-style home located in a gated community just minutes from historic downtown Locust Grove, I-75, schools, and parks. Step inside to find a formal living and dining room with elegant coffered ceilings and beautiful hardwood floors throughout the main level. The open floor plan features a spacious family room with a cozy fireplace that flows seamlessly into the gourmet kitchen, complete with stainless steel appliances, double ovens, a cooktop, walk-in pantry, and a large island perfect for gatherings. A guest bedroom and full bath on the main level provide the ideal setup for visitors or a home office. Upstairs, retreat to the oversized primary suite with a luxurious en suite bath featuring a soaking tub, separate shower, and dual vanities. Three additional secondary bedrooms offer ample space for family or guests. Enjoy outdoor living on the covered back patio, and take advantage of the 2-car side-entry garage, irrigation system, and the convenience of never running out of hot water with two water heaters. This home offers space, style, and location-don't miss it!
Home Details
Home Type
- Single Family
Est. Annual Taxes
- $6,531
Year Built
- Built in 2020
Lot Details
- 0.43 Acre Lot
- Lot Dimensions are 120x189x90x172
- Level Lot
- Private Yard
- Back Yard
HOA Fees
- $50 Monthly HOA Fees
Parking
- 2 Car Attached Garage
- Parking Accessed On Kitchen Level
- Side Facing Garage
- Garage Door Opener
Home Design
- Craftsman Architecture
- Traditional Architecture
- Brick Exterior Construction
- Slab Foundation
- Composition Roof
- Concrete Siding
- Cement Siding
Interior Spaces
- 3,003 Sq Ft Home
- 2-Story Property
- Roommate Plan
- Beamed Ceilings
- Tray Ceiling
- Vaulted Ceiling
- Ceiling Fan
- Factory Built Fireplace
- Double Pane Windows
- Insulated Windows
- Entrance Foyer
- Family Room with Fireplace
- Dining Room Seats More Than Twelve
- Loft
- Pull Down Stairs to Attic
- Fire and Smoke Detector
Kitchen
- Eat-In Kitchen
- Walk-In Pantry
- Double Self-Cleaning Oven
- Microwave
- Dishwasher
- Kitchen Island
- Solid Surface Countertops
Flooring
- Wood
- Carpet
- Ceramic Tile
Bedrooms and Bathrooms
- Walk-In Closet
- Dual Vanity Sinks in Primary Bathroom
- Separate Shower in Primary Bathroom
Laundry
- Laundry Room
- Laundry on upper level
Eco-Friendly Details
- Energy-Efficient Windows
Outdoor Features
- Patio
- Rain Gutters
Schools
- Unity Grove Elementary School
- Locust Grove Middle School
- Locust Grove High School
Utilities
- Multiple cooling system units
- Central Heating and Cooling System
- Underground Utilities
- 220 Volts in Garage
- Electric Water Heater
- High Speed Internet
- Phone Available
- Cable TV Available
Listing and Financial Details
- Tax Lot 41
- Assessor Parcel Number 129G01041000
Community Details
Overview
- $600 Initiation Fee
- Community Association Mgmt Association, Phone Number (770) 962-0152
- Nine Oaks Subdivision
- Rental Restrictions
Security
- Gated Community
Map
Home Values in the Area
Average Home Value in this Area
Tax History
| Year | Tax Paid | Tax Assessment Tax Assessment Total Assessment is a certain percentage of the fair market value that is determined by local assessors to be the total taxable value of land and additions on the property. | Land | Improvement |
|---|---|---|---|---|
| 2025 | $7,541 | $194,280 | $27,000 | $167,280 |
| 2024 | $7,541 | $188,040 | $27,000 | $161,040 |
| 2023 | $6,324 | $175,080 | $27,000 | $148,080 |
| 2022 | $4,894 | $134,360 | $23,782 | $110,578 |
| 2021 | $3,598 | $98,320 | $25,200 | $73,120 |
| 2020 | $912 | $25,200 | $25,200 | $0 |
Property History
| Date | Event | Price | List to Sale | Price per Sq Ft | Prior Sale |
|---|---|---|---|---|---|
| 08/29/2025 08/29/25 | Sold | $430,000 | -0.7% | $143 / Sq Ft | View Prior Sale |
| 07/23/2025 07/23/25 | Pending | -- | -- | -- | |
| 07/05/2025 07/05/25 | Price Changed | $433,000 | -2.7% | $144 / Sq Ft | |
| 06/14/2025 06/14/25 | For Sale | $445,000 | -- | $148 / Sq Ft |
Purchase History
| Date | Type | Sale Price | Title Company |
|---|---|---|---|
| Limited Warranty Deed | $430,000 | -- | |
| Warranty Deed | $335,840 | -- |
Mortgage History
| Date | Status | Loan Amount | Loan Type |
|---|---|---|---|
| Open | $422,211 | FHA | |
| Previous Owner | $329,756 | FHA |
Source: First Multiple Listing Service (FMLS)
MLS Number: 7606889
APN: 129G-01-041-000
- 470 Louise Way
- 498 Louise Way
- 544 Harmony Way
- 117 Elkins Blvd
- 317 Maddi Grace Ct Unit 21
- 312 Peeksville Rd
- 149 Pristine Dr
- 312 Trulove Ln
- 304 Trulove Ln
- 217 Paisley Way
- 221 Paisley Way
- Roswell Plan at Peeksville Landing
- Oakland Plan at Peeksville Landing
- Portland Plan at Peeksville Landing
- 0 Peeksville Rd Unit 20131057
- 863 Jackson St
- 0 Courtney Ct Unit 10432404
- 407 Grier Dr
- 155 Club Dr
- 878 Jackson St







