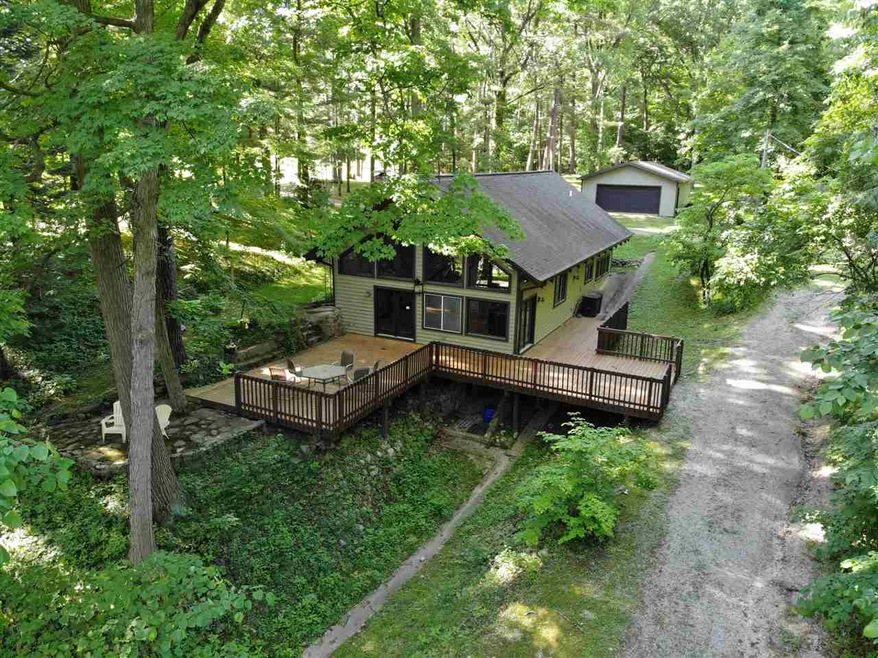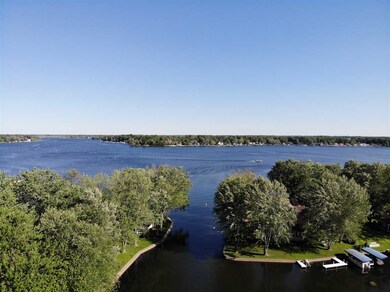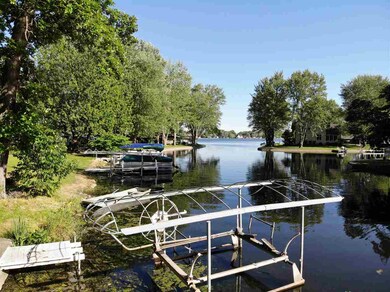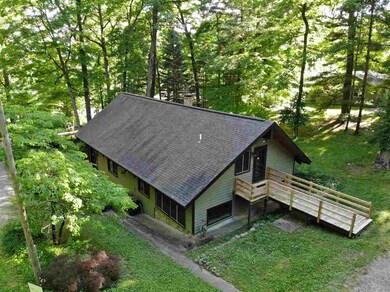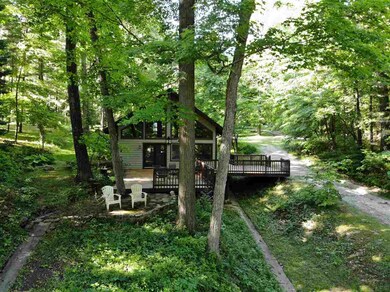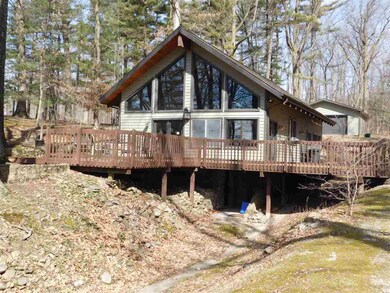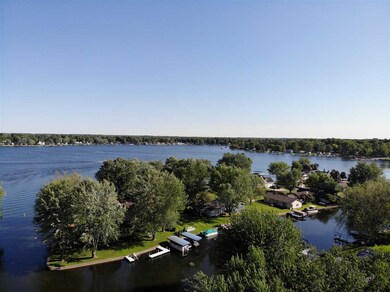
149 Ems T34c Ln Leesburg, IN 46538
Estimated Value: $511,000 - $764,000
Highlights
- 68 Feet of Waterfront
- Pier or Dock
- Lake Property
- Warsaw Community High School Rated A-
- Open Floorplan
- Heavily Wooded Lot
About This Home
As of November 2018LAKE TIPPECANOE is one of the areas most desired lakes. 68' of waterfront on the channel. This one of a kind property offers main house, two detached garages and beautiful scenic views overlooking the water. Wide plank reclaimed timber flooring milled on site in yesteryear. Original field stone two story fireplace spanning the heighth of the great room. Bunkroom loft, walkout lower level. Main floor is open floor plan/great room. Who wouldn't like this as a lake get-away? You will be proud to share this unique beautiful space making precious memories with family and friends. Outdoor flagstone patio or large wrap around deck, you pick the spot for your morning or evening beverage. Home nestled in mature hardwoods. Solitude is first on the list, then all the sun and fun you can imagine happens when you get out on the lake.
Home Details
Home Type
- Single Family
Est. Annual Taxes
- $3,440
Year Built
- Built in 1928
Lot Details
- 1.85 Acre Lot
- 68 Feet of Waterfront
- Home fronts a canal
- Backs to Open Ground
- Rural Setting
- Sloped Lot
- Heavily Wooded Lot
HOA Fees
- $27 Monthly HOA Fees
Parking
- 2 Car Detached Garage
- Garage Door Opener
- Stone Driveway
- Gravel Driveway
- Off-Street Parking
Home Design
- Shingle Roof
- Asphalt Roof
- Wood Siding
Interior Spaces
- 1.5-Story Property
- Open Floorplan
- Bar
- Woodwork
- Beamed Ceilings
- Vaulted Ceiling
- Ceiling Fan
- Wood Burning Fireplace
- Double Pane Windows
- Great Room
- Living Room with Fireplace
- Water Views
- Fire and Smoke Detector
- Washer and Electric Dryer Hookup
Kitchen
- Breakfast Bar
- Gas Oven or Range
- Stone Countertops
- Built-In or Custom Kitchen Cabinets
- Disposal
Flooring
- Wood
- Carpet
- Tile
Bedrooms and Bathrooms
- 3 Bedrooms
- Bathtub with Shower
- Separate Shower
Partially Finished Basement
- Block Basement Construction
- Stone or Rock in Basement
- 1 Bathroom in Basement
- Crawl Space
Eco-Friendly Details
- Energy-Efficient Appliances
- Energy-Efficient HVAC
- Energy-Efficient Doors
- ENERGY STAR/Reflective Roof
Outdoor Features
- Waterski or Wakeboard
- Seawall
- Lake Property
- Lake, Pond or Stream
- Balcony
Utilities
- Forced Air Heating and Cooling System
- High-Efficiency Furnace
- Heating System Uses Gas
- Private Company Owned Well
- Well
- Septic System
- Cable TV Available
Listing and Financial Details
- Assessor Parcel Number 43-07-01-200-079.000-016
Community Details
Recreation
- Pier or Dock
Additional Features
- Community Fire Pit
Ownership History
Purchase Details
Home Financials for this Owner
Home Financials are based on the most recent Mortgage that was taken out on this home.Purchase Details
Home Financials for this Owner
Home Financials are based on the most recent Mortgage that was taken out on this home.Purchase Details
Home Financials for this Owner
Home Financials are based on the most recent Mortgage that was taken out on this home.Similar Homes in Leesburg, IN
Home Values in the Area
Average Home Value in this Area
Purchase History
| Date | Buyer | Sale Price | Title Company |
|---|---|---|---|
| John Margaret M | -- | None Available | |
| Sutton Rob L | -- | None Available | |
| Ashby Claude Merrill | -- | Attorney |
Mortgage History
| Date | Status | Borrower | Loan Amount |
|---|---|---|---|
| Open | Sutton Julie A | $100,000 | |
| Previous Owner | Sutton Rob L | $260,000 | |
| Previous Owner | Ashby Claude Merrill | $254,250 | |
| Previous Owner | Ashby Claude M | $137,000 |
Property History
| Date | Event | Price | Change | Sq Ft Price |
|---|---|---|---|---|
| 11/12/2018 11/12/18 | Sold | $400,000 | +0.3% | $188 / Sq Ft |
| 09/28/2018 09/28/18 | Price Changed | $399,000 | -9.1% | $187 / Sq Ft |
| 07/06/2018 07/06/18 | Price Changed | $439,000 | -7.6% | $206 / Sq Ft |
| 05/31/2018 05/31/18 | Price Changed | $475,000 | -4.8% | $223 / Sq Ft |
| 04/22/2018 04/22/18 | For Sale | $499,000 | -- | $234 / Sq Ft |
Tax History Compared to Growth
Tax History
| Year | Tax Paid | Tax Assessment Tax Assessment Total Assessment is a certain percentage of the fair market value that is determined by local assessors to be the total taxable value of land and additions on the property. | Land | Improvement |
|---|---|---|---|---|
| 2024 | $4,255 | $527,900 | $221,700 | $306,200 |
| 2023 | $4,015 | $503,900 | $215,000 | $288,900 |
| 2022 | $4,024 | $487,800 | $215,000 | $272,800 |
| 2021 | $3,340 | $408,100 | $184,900 | $223,200 |
| 2020 | $3,206 | $386,900 | $175,900 | $211,000 |
| 2019 | $3,042 | $379,000 | $175,900 | $203,100 |
| 2018 | $870 | $159,300 | $43,200 | $116,100 |
| 2017 | $1,694 | $152,600 | $43,200 | $109,400 |
| 2016 | $1,990 | $164,300 | $54,200 | $110,100 |
| 2014 | $1,696 | $154,600 | $54,200 | $100,400 |
| 2013 | $1,696 | $150,100 | $49,700 | $100,400 |
Agents Affiliated with this Home
-
Daniel Harstine

Seller's Agent in 2018
Daniel Harstine
Integrity Real Estate
(574) 551-7644
207 Total Sales
-
Brandon Creighton

Buyer's Agent in 2018
Brandon Creighton
RE/MAX
(574) 265-1257
41 Total Sales
Map
Source: Indiana Regional MLS
MLS Number: 201815982
APN: 43-07-01-200-079.000-016
- 3705 E Forest Glen Ave
- 3865 E Forest Glen Ave
- 387 Ems T26 Ln
- 426 Ems T26 Ln
- 2701 E 700 N
- 4109 E Woodland Ct
- 4077 E Oldfield Dr
- 14 Ems T41 Ln
- 3218 E Armstrong Rd
- 3 Ems T20 Ln
- TBD Potawatami Ln
- 6028 N 2nd St
- 7266 N 200 E
- 4294 E Defreese Rd
- 38 Ems D17 Ln
- 45 Ems D18c Ln
- 0 Ems D16a1 Ln
- 0 Ems D16a Ln
- 75 Ems T16 Ln
- 44 Ems D21c Ln
- 149 Ems T34c Ln
- 97 Ems T34c Ln
- 159 Ems T34c Ln
- 155 Ems T34c Ln
- 176 Ems T34c Ln
- 169 Ems T34c Ln
- 87 Ems T34c Ln
- 75 Ems T34c Ln
- 0 Ems T34c Ln Lots 28 & 29 Unit Lake Tippecanoe Chan
- 0 Ems T34c Ln Lots 30 & 31 Unit Lake Tippecanoe Chan
- 0 Ems T34c Ln Lots 30 & 31 Unit 201602059
- 0 Ems T34c Ln Lots 28 & 29 Unit 201602051
- 189 Ems T34c Ln
- 67 Ems T34c Ln
- 35 Ems T34d1 Ln
- 90 Ems T35a Ln
- 18 Ems T34d1 Ln
- 57 Ems T34c Ln
- 205 Ems T34c Ln
- 29 Ems T34d1 Ln
