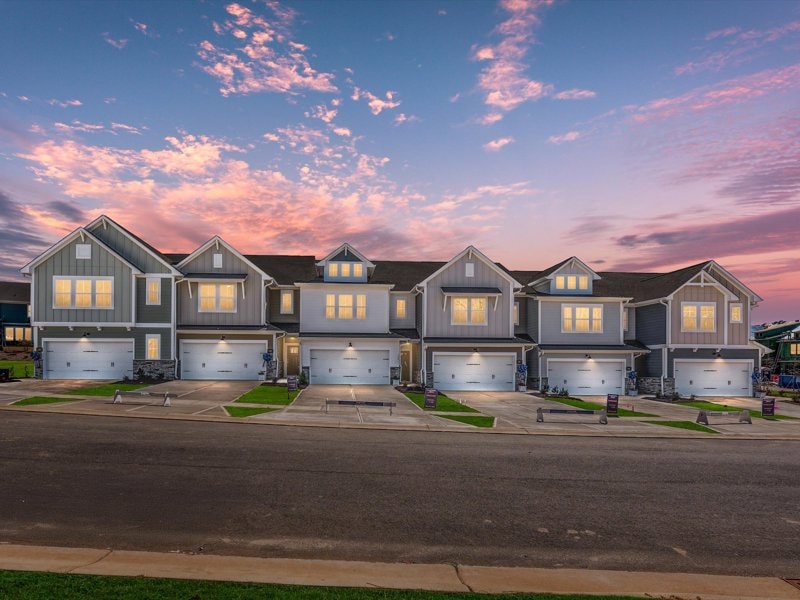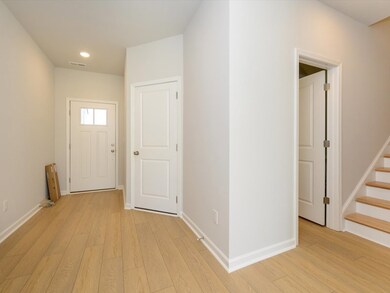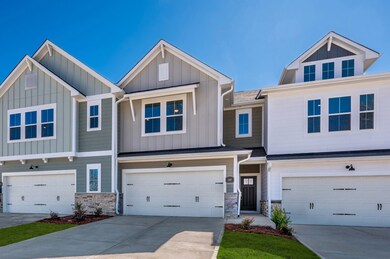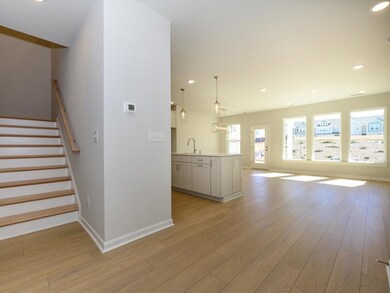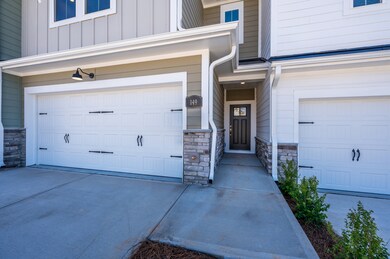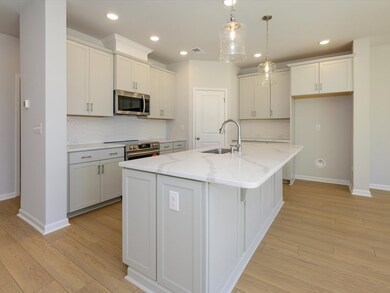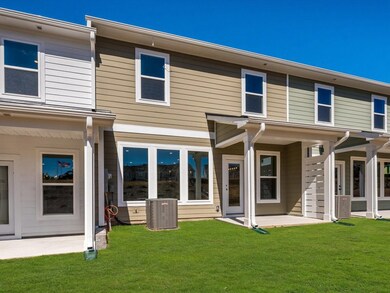
149 Halite Ln Waxhaw, NC 28173
Estimated payment $3,022/month
Total Views
9,082
3
Beds
2.5
Baths
2,002
Sq Ft
$230
Price per Sq Ft
Highlights
- New Construction
- Waxhaw Elementary School Rated A-
- Trails
About This Home
149 Halite Lane, Waxhaw, NC 28173: Welcome to the Mecklenburg at Westview Towns. This fabulous home, is ready for your family and friends to gather and celebrate life together, perfect for entertaining. With a first floor designed for sharing meals and memories, and a secondary retreat space for when you need "me time," this home has it all!
Come see this low maintenance home, featuring light filled living spaces, luxurious living, and curated design delights.
All of this just minutes from historic Downtown Waxhaw.
Contact the team at Westview Towns at to learn more about this lovely home we call "The Entertainer."
Townhouse Details
Home Type
- Townhome
Parking
- 2 Car Garage
Home Design
- New Construction
- Quick Move-In Home
- Mecklenburg Plan
Interior Spaces
- 2,002 Sq Ft Home
- 2-Story Property
Bedrooms and Bathrooms
- 3 Bedrooms
Community Details
Overview
- Built by David Weekley Homes
- Westview Towns Subdivision
Recreation
- Trails
Sales Office
- 215 Quartz Hill Way
- Waxhaw, NC 28173
- 980-987-5461
- Builder Spec Website
Map
Create a Home Valuation Report for This Property
The Home Valuation Report is an in-depth analysis detailing your home's value as well as a comparison with similar homes in the area
Similar Homes in Waxhaw, NC
Home Values in the Area
Average Home Value in this Area
Property History
| Date | Event | Price | Change | Sq Ft Price |
|---|---|---|---|---|
| 05/18/2025 05/18/25 | Pending | -- | -- | -- |
| 05/13/2025 05/13/25 | Price Changed | $459,979 | -2.1% | $230 / Sq Ft |
| 02/09/2025 02/09/25 | Price Changed | $469,979 | +1.5% | $235 / Sq Ft |
| 11/11/2024 11/11/24 | For Sale | $462,979 | -- | $231 / Sq Ft |
Nearby Homes
- 176 Quartz Hill Way
- 172 Quartz Hill Way
- 164 Quartz Hill Way
- 215 Quartz Hill Way
- 215 Quartz Hill Way
- 215 Quartz Hill Way
- 215 Quartz Hill Way
- 215 Quartz Hill Way
- 215 Quartz Hill Way
- 215 Quartz Hill Way
- 215 Quartz Hill Way
- 113 Alluvium Ln
- 117 Alluvium Ln
- 119 Quartz Hill Way
- 113 Quartz Hill Way
- 165 Halite Ln
- 161 Halite Ln
- 157 Halite Ln
- 153 Halite Ln
- 149 Halite Ln
