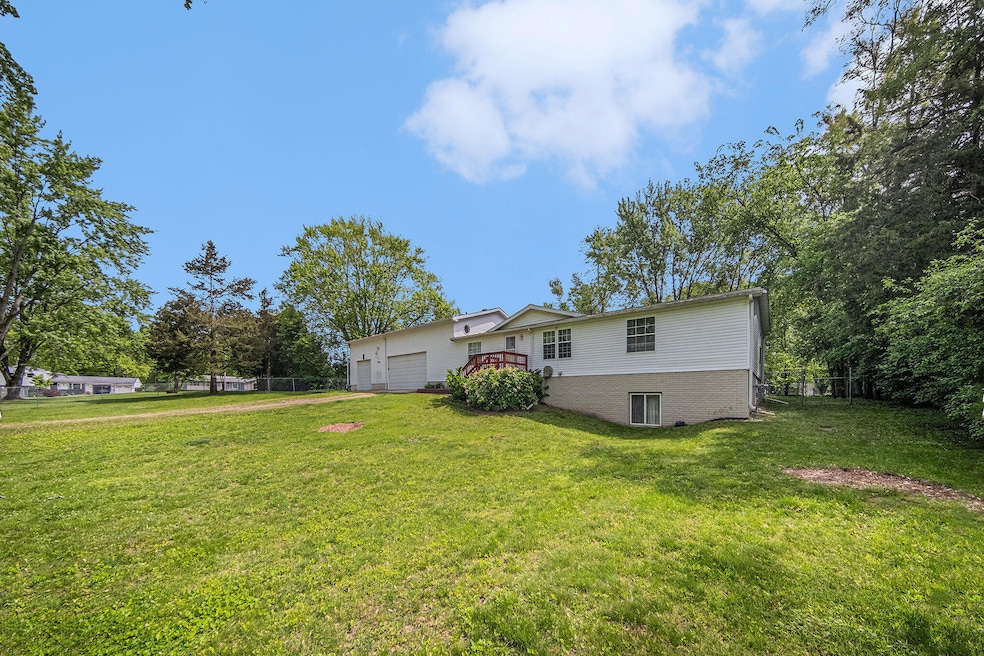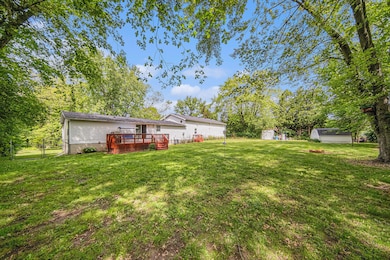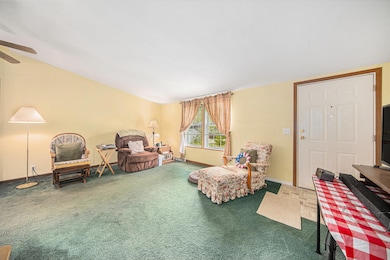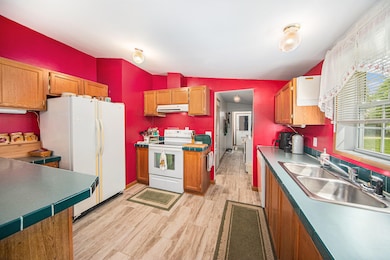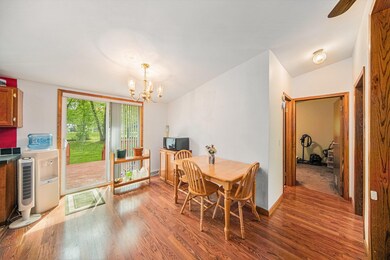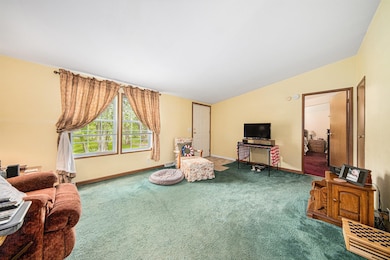
$339,000
- 3 Beds
- 3 Baths
- 2,226 Sq Ft
- 3628 Ford Ave
- Jackson, MI
This unique 3-story home offers a distinctive blend of charm, space, and functionality, nestled on an expansive 0.80-acre L-shaped lot. With 3 bedrooms and a versatile den, there’s room for both relaxation and productivity. The main level features beautiful hardwood flooring that flows through the dining room, complementing the warm ambiance of the great room with its cozy fireplace. The kitchen
Karen Williams Clients First, REALTORS®
