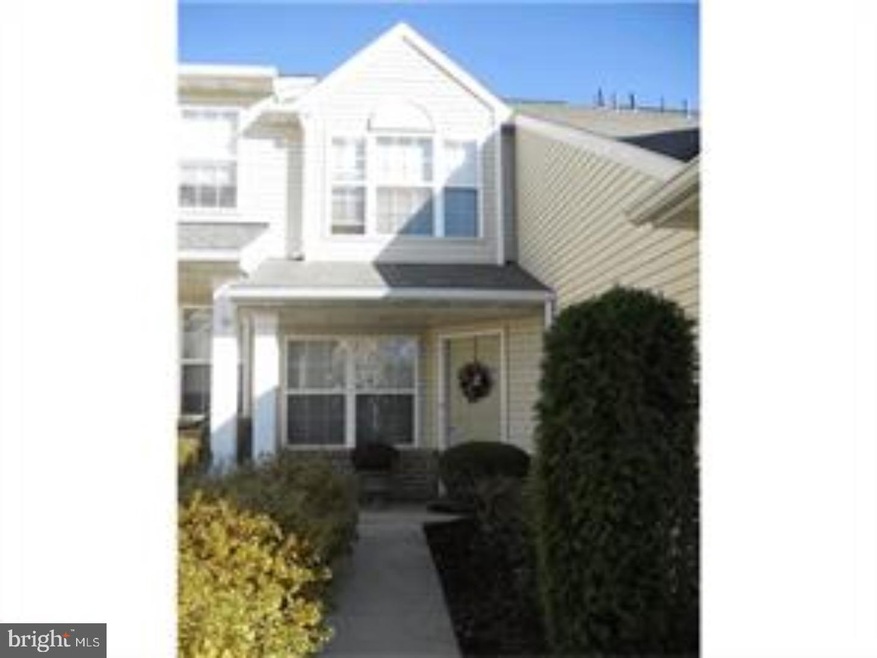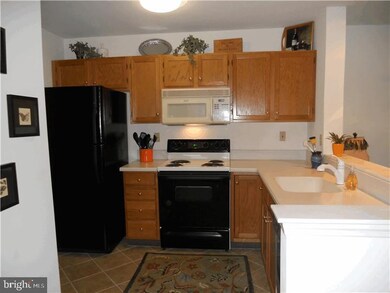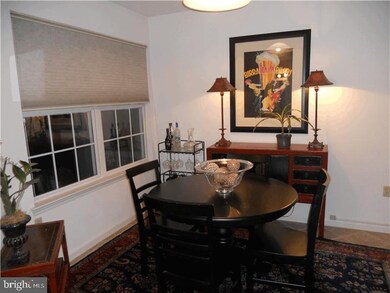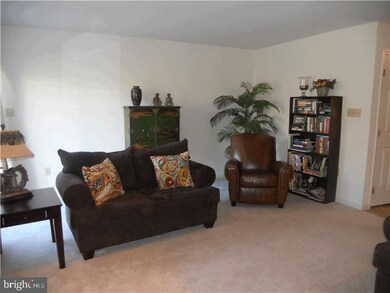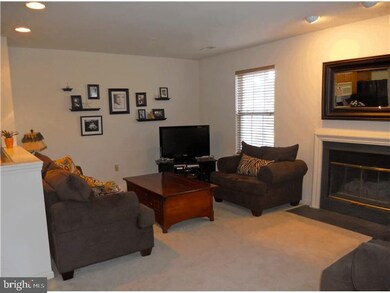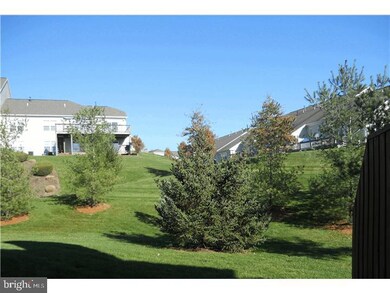
149 Hickory Ln Unit 149B Reading, PA 19610
Spring Ridge NeighborhoodHighlights
- Deck
- Traditional Architecture
- 1 Fireplace
- Wilson High School Rated A-
- Cathedral Ceiling
- Community Pool
About This Home
As of June 2024Welcome to 149 Hickory Lane located in the beautiful convenient area of the Villages of Spring Ridge! This freshly painted 2 story townhouse offers a lovely great room with gas burning fireplace for those chilly nights. Kitchen is fully equipped with refrigerator, range, new dishwasher, microwave and spacious pantry. You will enjoy eating in this bright comfortable dining room. This main level also provides powder room, laundry room with washer & dryer remaining. Access to your 1 car garage is in this welcoming foyer area. Ascending to the second level you will find a spacious master bedroom featuring a walk-in closet and private master bath. This level also provides two other bedrooms and a full bath plus additional storage. This home located in a convenient location, close proximity to shopping, schools, library, doctors offices, etc. New roof, new heating, a/c and hot water heater installed in 2014. Don't miss out, schedule your appointment today!
Last Agent to Sell the Property
BHHS Homesale Realty- Reading Berks Listed on: 09/06/2017

Townhouse Details
Home Type
- Townhome
Est. Annual Taxes
- $3,990
Year Built
- Built in 1995
HOA Fees
- $164 Monthly HOA Fees
Parking
- 1 Car Attached Garage
- 1 Open Parking Space
Home Design
- Traditional Architecture
- Aluminum Siding
- Vinyl Siding
Interior Spaces
- 1,416 Sq Ft Home
- Property has 2 Levels
- Cathedral Ceiling
- 1 Fireplace
- Living Room
- Dining Room
- Laundry on main level
Kitchen
- Eat-In Kitchen
- Built-In Range
- Built-In Microwave
- Dishwasher
Flooring
- Wall to Wall Carpet
- Vinyl
Bedrooms and Bathrooms
- 3 Bedrooms
- En-Suite Primary Bedroom
Outdoor Features
- Deck
Schools
- Wilson High School
Utilities
- Forced Air Heating and Cooling System
- 100 Amp Service
- Natural Gas Water Heater
- Cable TV Available
Listing and Financial Details
- Tax Lot 1740-C49
- Assessor Parcel Number 80-4397-13-04-1740-C49
Community Details
Overview
- Association fees include pool(s), common area maintenance, lawn maintenance, snow removal, trash, parking fee
- $492 Other One-Time Fees
- Spring Ridge Subdivision
Recreation
- Tennis Courts
- Community Pool
Ownership History
Purchase Details
Home Financials for this Owner
Home Financials are based on the most recent Mortgage that was taken out on this home.Purchase Details
Home Financials for this Owner
Home Financials are based on the most recent Mortgage that was taken out on this home.Purchase Details
Home Financials for this Owner
Home Financials are based on the most recent Mortgage that was taken out on this home.Similar Homes in Reading, PA
Home Values in the Area
Average Home Value in this Area
Purchase History
| Date | Type | Sale Price | Title Company |
|---|---|---|---|
| Deed | $275,000 | None Listed On Document | |
| Deed | $171,000 | -- | |
| Deed | $183,000 | None Available |
Mortgage History
| Date | Status | Loan Amount | Loan Type |
|---|---|---|---|
| Open | $13,750 | No Value Available | |
| Open | $270,019 | FHA | |
| Previous Owner | $178,505 | FHA | |
| Previous Owner | $176,027 | FHA | |
| Previous Owner | $150,000 | Credit Line Revolving |
Property History
| Date | Event | Price | Change | Sq Ft Price |
|---|---|---|---|---|
| 06/24/2024 06/24/24 | Sold | $275,000 | 0.0% | $194 / Sq Ft |
| 04/26/2024 04/26/24 | Off Market | $275,000 | -- | -- |
| 04/15/2024 04/15/24 | For Sale | $275,000 | +60.8% | $194 / Sq Ft |
| 11/14/2017 11/14/17 | Sold | $171,000 | -2.2% | $121 / Sq Ft |
| 10/23/2017 10/23/17 | Pending | -- | -- | -- |
| 10/13/2017 10/13/17 | Price Changed | $174,900 | -2.8% | $124 / Sq Ft |
| 09/06/2017 09/06/17 | For Sale | $179,900 | 0.0% | $127 / Sq Ft |
| 01/01/2014 01/01/14 | Rented | $1,500 | 0.0% | -- |
| 12/09/2013 12/09/13 | Under Contract | -- | -- | -- |
| 10/09/2013 10/09/13 | For Rent | $1,500 | -- | -- |
Tax History Compared to Growth
Tax History
| Year | Tax Paid | Tax Assessment Tax Assessment Total Assessment is a certain percentage of the fair market value that is determined by local assessors to be the total taxable value of land and additions on the property. | Land | Improvement |
|---|---|---|---|---|
| 2025 | $1,606 | $108,800 | $15,500 | $93,300 |
| 2024 | $4,655 | $108,800 | $15,500 | $93,300 |
| 2023 | $4,435 | $108,800 | $15,500 | $93,300 |
| 2022 | $4,327 | $108,800 | $15,500 | $93,300 |
| 2021 | $4,174 | $108,800 | $15,500 | $93,300 |
| 2020 | $4,174 | $108,800 | $15,500 | $93,300 |
| 2019 | $4,056 | $108,800 | $15,500 | $93,300 |
| 2018 | $4,021 | $108,800 | $15,500 | $93,300 |
| 2017 | $3,953 | $108,800 | $15,500 | $93,300 |
| 2016 | $1,133 | $108,800 | $15,500 | $93,300 |
| 2015 | $1,133 | $108,800 | $15,500 | $93,300 |
| 2014 | $1,133 | $108,800 | $15,500 | $93,300 |
Agents Affiliated with this Home
-
Samar Alsaad

Seller's Agent in 2024
Samar Alsaad
Exeter Realty
(484) 332-0268
1 in this area
6 Total Sales
-
Randy Skokowski

Buyer's Agent in 2024
Randy Skokowski
RE/MAX of Reading
(610) 858-3760
2 in this area
54 Total Sales
-
Betty Hurleman
B
Seller's Agent in 2017
Betty Hurleman
BHHS Homesale Realty- Reading Berks
(610) 223-6544
6 in this area
39 Total Sales
-
Elizabeth Volk
E
Seller Co-Listing Agent in 2017
Elizabeth Volk
BHHS Homesale Realty- Reading Berks
(610) 858-9914
5 in this area
41 Total Sales
Map
Source: Bright MLS
MLS Number: 1000259453
APN: 80-4397-13-04-1740-C49
- 228 Hawthorne Ct N
- 202 Sanibel Ln
- 1631 W Thistle Dr
- 1614 W Thistle Dr
- 154 Laurel Ct Unit D3528
- 113 Laurel Ct
- 2914 State Hill Rd Unit D16
- 1680 E Thistle Dr
- 2900 State Hill Rd Unit I6
- 2105 Bressler Dr
- 316 Emerald Ln
- 9 Kevin Ct
- 824 Redwood Ave
- 135 Heather Ln
- 32 Devonshire Dr
- 2202 Burkey Dr
- 808 Redwood Ave
- 3226 State Hill Rd
- 28 Calming Trail
- 315 Chatsworth Ct
