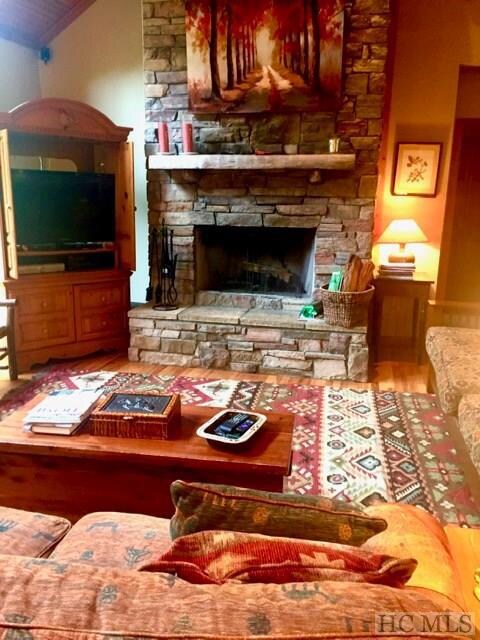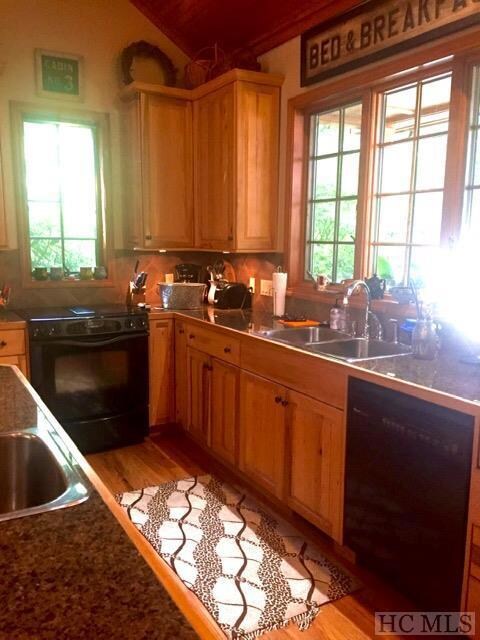149 Highland Bog Ct Sapphire, NC 28774
Sapphire NeighborhoodEstimated Value: $610,249 - $1,023,000
Highlights
- Golf Course Community
- Gated Community
- Clubhouse
- Fitness Center
- View of Trees or Woods
- Deck
About This Home
As of December 2020Find your enchanted cottage in the woods down a private lane, surrounded by flowers in the mountain community of Bald Rock. This cottage is being offered fully furnished and equipped with a sophisticated mountain vibe. Large welcoming front porch, to relax and enjoy the sunsets. Once inside, there is a large well appointed kitchen and oversized breakfast bar. that opens to a soaring great room, with stone fireplace and dining area. The main level also features a split floorplan with a large master bedroom, walk in closet, and attached bath with double sinks, a jetted tub, and stand alone shower On the opposite side of the cottage, you will find a bedroom, full bath, and private office, as well as a convenient half bath. Upstairs, the loft features a playroom, with lot's of extra space for overflow guests, with a barn door. The back deck is both covered and open, and offers another perfect space for morning sunrise. views This home has lots of windows, and is light and bright. Just bring your clothes and move right in. The amenities available to the cabin include, indoor and outdoor pools, fitness center, community clubhouse, ski slope ,lake with beach, hiking trails, direct access to Panthertown Valley ,also a community pavillion, and equestrian center with barn and pastures. Bald Rock is a friendly community all in a peaceful tranquil mountain setting.,
Home Details
Home Type
- Single Family
Est. Annual Taxes
- $1,408
Year Built
- Built in 2000
Lot Details
- Cul-De-Sac
- Wooded Lot
- Garden
Home Design
- Frame Construction
- Shingle Roof
- Wood Siding
Interior Spaces
- 1.5-Story Property
- Furnished
- Cathedral Ceiling
- Ceiling Fan
- Stone Fireplace
- Window Treatments
- Living Room with Fireplace
- Views of Woods
- Crawl Space
- Dryer
Kitchen
- Breakfast Bar
- Microwave
- Dishwasher
- Kitchen Island
Flooring
- Wood
- Carpet
- Tile
Bedrooms and Bathrooms
- 2 Bedrooms
- Walk-In Closet
Outdoor Features
- Deck
- Covered Patio or Porch
Utilities
- Central Air
- Heat Pump System
- Private Water Source
- Septic Tank
- Shared Septic
- Cable TV Available
Listing and Financial Details
- Tax Lot 3, 3a
- Assessor Parcel Number 7593.03-31-4675
Community Details
Overview
- Property has a Home Owners Association
- Bald Rock Mtn. Cabins Subdivision
Recreation
- Golf Course Community
- Tennis Courts
- Fitness Center
- Community Pool
Additional Features
- Clubhouse
- Gated Community
Ownership History
Purchase Details
Home Financials for this Owner
Home Financials are based on the most recent Mortgage that was taken out on this home.Purchase Details
Home Financials for this Owner
Home Financials are based on the most recent Mortgage that was taken out on this home.Purchase Details
Purchase Details
Home Values in the Area
Average Home Value in this Area
Purchase History
| Date | Buyer | Sale Price | Title Company |
|---|---|---|---|
| Assey John H | $513,000 | -- | |
| Stiefel Edward | $420,000 | None Available | |
| Pringle Ashmead | $294,000 | -- | |
| Breslin Con | $365,000 | -- |
Mortgage History
| Date | Status | Borrower | Loan Amount |
|---|---|---|---|
| Open | Assey John H | $384,600 | |
| Previous Owner | Stiefel Edward | $331,800 |
Property History
| Date | Event | Price | List to Sale | Price per Sq Ft |
|---|---|---|---|---|
| 12/14/2020 12/14/20 | Sold | $420,000 | -5.6% | -- |
| 11/28/2020 11/28/20 | Pending | -- | -- | -- |
| 09/03/2020 09/03/20 | For Sale | $445,000 | -- | -- |
Tax History Compared to Growth
Tax History
| Year | Tax Paid | Tax Assessment Tax Assessment Total Assessment is a certain percentage of the fair market value that is determined by local assessors to be the total taxable value of land and additions on the property. | Land | Improvement |
|---|---|---|---|---|
| 2025 | $2,228 | $586,355 | $40,000 | $546,355 |
| 2024 | $1,666 | $438,400 | $40,000 | $398,400 |
| 2023 | $1,920 | $438,400 | $40,000 | $398,400 |
| 2022 | $1,857 | $423,090 | $40,000 | $383,090 |
| 2021 | $1,608 | $423,090 | $40,000 | $383,090 |
| 2020 | $1,492 | $349,240 | $40,000 | $309,240 |
| 2019 | $1,492 | $349,240 | $40,000 | $309,240 |
| 2018 | $1,492 | $349,240 | $40,000 | $309,240 |
| 2017 | $1,458 | $349,240 | $40,000 | $309,240 |
| 2015 | $1,355 | $349,240 | $40,000 | $309,240 |
| 2011 | -- | $426,480 | $80,000 | $346,480 |
Map
Source: Highlands-Cashiers Board of REALTORS®
MLS Number: 94569
APN: 7593-31-4677
- 420 Feldspar Ln
- 50A Maidenhaire Ln
- 1092 E Bald Rock Dr
- 1848 Trays Island Rd
- Lot P Spike Moss Rd
- Multi Spike Moss Rd
- Lot Q Spike Moss Rd
- 63 Speckled Feather Pass
- 117 Speckled Feather Pass
- 0 Tbd Sorrel Ln
- 658 Continental Dr
- Lot 2 Frond Ct
- TBD Sorrel Ln
- Lot 7 Sori Ln
- 619 Speckled Feather Pass
- Lot H Speckled Feather Pass
- Lot 19 Speckled Feather Pass
- Lot 20 Speckled Feather Pass
- Lot 21 Speckled Feather Pass
- Lot S Speckled Feather Pass
- 138 Highland Bog Ct
- 106 Highland Bog Ct
- 134 Highland Bog Ct
- 76 Highland Bog Ct
- 0 Highland Bog Ct Unit 19613
- 60 Highland Bog Ct
- 0 Highland Bog Ct
- (24) Highland Bog Ct
- 49 Highland Bog Ct
- 108 Rough Bark Rd
- 48 Highland Bog Ct
- 5 Highland Bog Ct
- 3417 Trays Island Rd
- 36 Rough Bark Rd
- 3176 Trays Island Rd
- 3414 Trays Island Rd
- 11 Whitehorse Ct
- Lot 16 Whitehorse Ct
- 3166 Trays Island Rd
- LOT 24 Gumwood Ln






