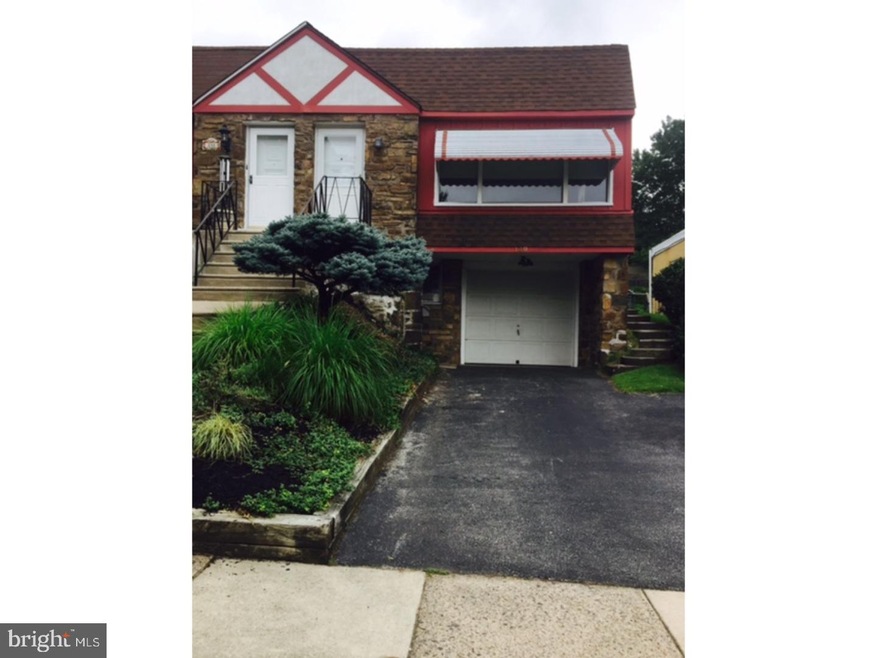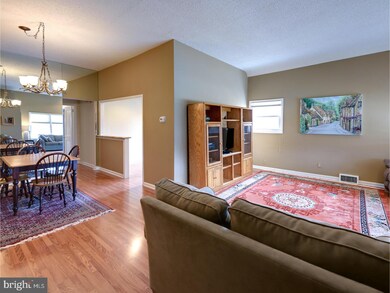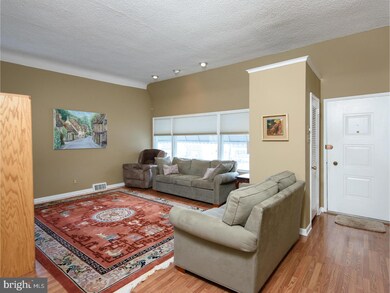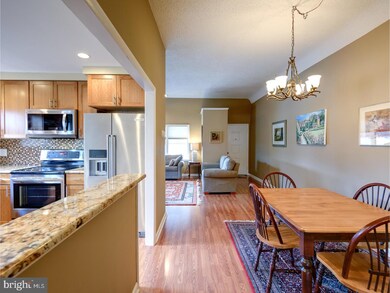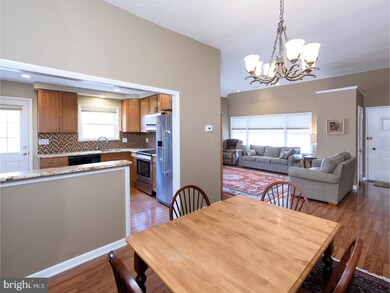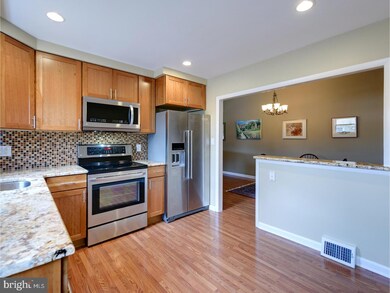
149 Juniper Rd Havertown, PA 19083
Estimated Value: $188,000 - $458,303
Highlights
- Traditional Architecture
- No HOA
- Living Room
- Chatham Park Elementary School Rated A
- Eat-In Kitchen
- 3-minute walk to Chatham Glen Park
About This Home
As of February 2018You just got lucky! This beautifully updated home is back on the market in the desirable neighborhood of Chatham Park. As soon as you enter the front door you will notice the gleaming floors and the abundance of natural light throughout the main level. The spacious living room with 9ft ceilings is open to the dining room and flows into the kitchen. The dream kitchen was updated in 2016 with granite counter tops, glass tile backsplash and new stainless steel appliances. The main level continues to the large master bedroom with built-ins for additional storage and two large closets. Two additional bedrooms and two full baths with skylights are offered on the main level. Continue to the finished lower level with family/game/exercise room, half bath, laundry room, lots of storage and walkout. The fenced backyard with patio, yard and garden is a great place to unwind. No problem parking ? the driveway allows for 2+ cars. If you want a home that offers a wonderful layout for every day living plus a great place for entertaining, this is the home for you. It won't last!
Last Agent to Sell the Property
RE/MAX Town & Country License #RS327887 Listed on: 07/28/2017

Townhouse Details
Home Type
- Townhome
Est. Annual Taxes
- $5,806
Year Built
- Built in 1960
Lot Details
- 3,790 Sq Ft Lot
- Lot Dimensions are 29x125
Parking
- 2 Open Parking Spaces
Home Design
- Semi-Detached or Twin Home
- Traditional Architecture
- Brick Exterior Construction
Interior Spaces
- 1,708 Sq Ft Home
- Property has 1 Level
- Family Room
- Living Room
- Dining Room
- Eat-In Kitchen
- Laundry Room
Bedrooms and Bathrooms
- 3 Bedrooms
- En-Suite Primary Bedroom
- 2.5 Bathrooms
Basement
- Basement Fills Entire Space Under The House
- Laundry in Basement
Schools
- Haverford Senior High School
Utilities
- Forced Air Heating and Cooling System
- Natural Gas Water Heater
Community Details
- No Home Owners Association
- Chatham Park Subdivision
Listing and Financial Details
- Tax Lot 401-000
- Assessor Parcel Number 22-02-00525-00
Ownership History
Purchase Details
Home Financials for this Owner
Home Financials are based on the most recent Mortgage that was taken out on this home.Purchase Details
Home Financials for this Owner
Home Financials are based on the most recent Mortgage that was taken out on this home.Purchase Details
Home Financials for this Owner
Home Financials are based on the most recent Mortgage that was taken out on this home.Purchase Details
Home Financials for this Owner
Home Financials are based on the most recent Mortgage that was taken out on this home.Similar Homes in the area
Home Values in the Area
Average Home Value in this Area
Purchase History
| Date | Buyer | Sale Price | Title Company |
|---|---|---|---|
| Owusu Madona | $244,900 | None Available | |
| Reese Lisa Vidas | $258,000 | None Available | |
| Siegel David I | $220,000 | None Available | |
| Kazmierezak Susan | $161,250 | T A Title Insurance Company |
Mortgage History
| Date | Status | Borrower | Loan Amount |
|---|---|---|---|
| Open | Owusu Madona | $208,165 | |
| Previous Owner | Siegel David I | $170,000 | |
| Previous Owner | Siegel David I | $176,000 | |
| Previous Owner | Kazmierczak Susan | $55,000 | |
| Previous Owner | Kazmierezak Susan | $120,000 |
Property History
| Date | Event | Price | Change | Sq Ft Price |
|---|---|---|---|---|
| 02/02/2018 02/02/18 | Sold | $244,900 | 0.0% | $143 / Sq Ft |
| 12/23/2017 12/23/17 | Pending | -- | -- | -- |
| 10/08/2017 10/08/17 | Price Changed | $244,900 | -3.9% | $143 / Sq Ft |
| 09/09/2017 09/09/17 | Price Changed | $254,900 | -2.0% | $149 / Sq Ft |
| 07/28/2017 07/28/17 | For Sale | $260,000 | +0.8% | $152 / Sq Ft |
| 04/25/2017 04/25/17 | Sold | $258,000 | -0.8% | $151 / Sq Ft |
| 02/20/2017 02/20/17 | Pending | -- | -- | -- |
| 02/10/2017 02/10/17 | For Sale | $260,000 | -- | $152 / Sq Ft |
Tax History Compared to Growth
Tax History
| Year | Tax Paid | Tax Assessment Tax Assessment Total Assessment is a certain percentage of the fair market value that is determined by local assessors to be the total taxable value of land and additions on the property. | Land | Improvement |
|---|---|---|---|---|
| 2024 | $6,342 | $246,670 | $95,120 | $151,550 |
| 2023 | $6,162 | $246,670 | $95,120 | $151,550 |
| 2022 | $6,018 | $246,670 | $95,120 | $151,550 |
| 2021 | $9,805 | $246,670 | $95,120 | $151,550 |
| 2020 | $6,044 | $130,040 | $48,170 | $81,870 |
| 2019 | $5,933 | $130,040 | $48,170 | $81,870 |
| 2018 | $5,831 | $130,040 | $0 | $0 |
| 2017 | $5,707 | $130,040 | $0 | $0 |
| 2016 | $714 | $130,040 | $0 | $0 |
| 2015 | $728 | $130,040 | $0 | $0 |
| 2014 | $714 | $130,040 | $0 | $0 |
Agents Affiliated with this Home
-
Mary McNally

Seller's Agent in 2018
Mary McNally
RE/MAX
(610) 324-7020
1 in this area
84 Total Sales
-
Sal Pisasale
S
Buyer's Agent in 2018
Sal Pisasale
Long & Foster
(610) 306-1670
1 in this area
11 Total Sales
-
Lauren Dickerman Covington

Seller's Agent in 2017
Lauren Dickerman Covington
Keller Williams Real Estate -Exton
(610) 363-4383
610 Total Sales
-
Julie Powers

Seller Co-Listing Agent in 2017
Julie Powers
Keller Williams Real Estate -Exton
(267) 269-5080
172 Total Sales
Map
Source: Bright MLS
MLS Number: 1000380969
APN: 22-02-00525-00
- 134 Cunningham Ave
- 223 E Park Rd
- 112 E Township Line Rd
- 515 Devon Rd
- 123 Maplewood Ave
- 9138 W Chester Pike
- 0000 State Line Rd
- 305 Lansdowne Rd
- 8525 Monroe Ave
- 22 S Linden Ave
- 33 S Brighton Ave
- 406 Lenox Rd
- 8 Cloverdale Ave
- 620 E Manoa Rd
- 8329 Delaware Ave
- 727 E Manoa Rd
- 16 W Langhorne Ave
- 326 Kenmore Rd
- 2240 S Harwood Ave
- 251 Sagamore Rd
- 149 Juniper Rd
- 151 Juniper Rd
- 147 Juniper Rd
- 153 Juniper Rd
- 145 Juniper Rd
- 143 Juniper Rd
- 155 Juniper Rd
- 157 Juniper Rd
- 141 Juniper Rd
- 118 Heatherwood Rd
- 116 Heatherwood Rd
- 120 Heatherwood Rd
- 159 Juniper Rd
- 139 Juniper Rd
- 114 Heatherwood Rd
- 148 Juniper Rd
- 137 Juniper Rd
- 161 Juniper Rd
- 146 Juniper Rd
- 144 Juniper Rd
