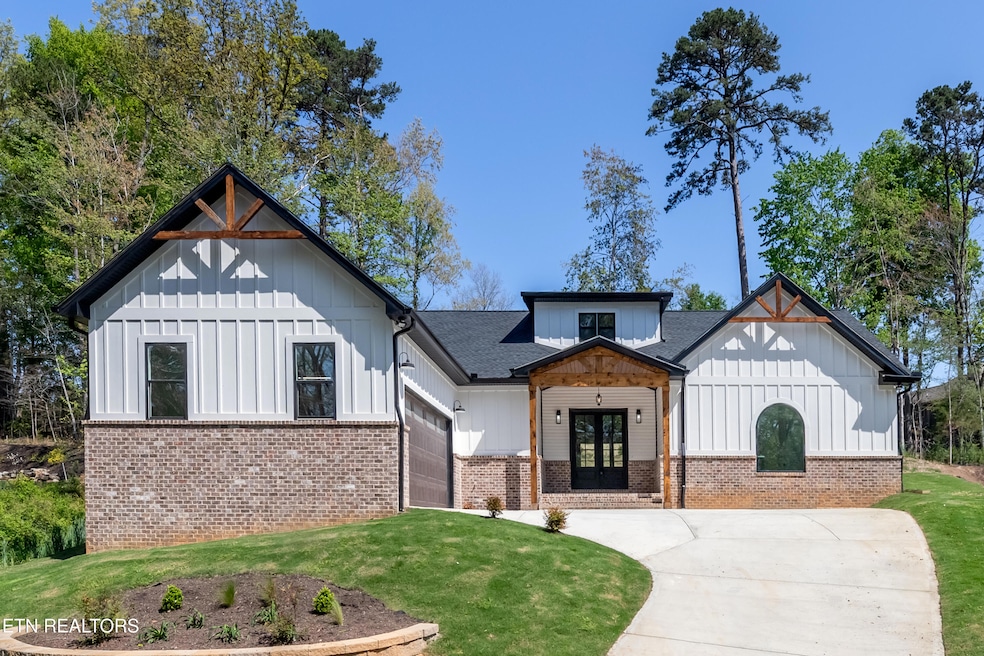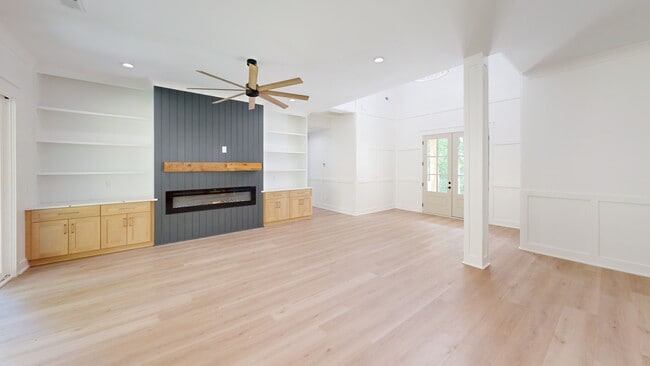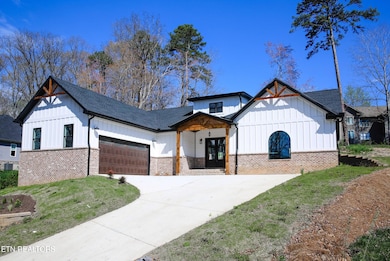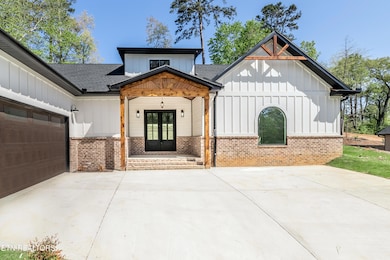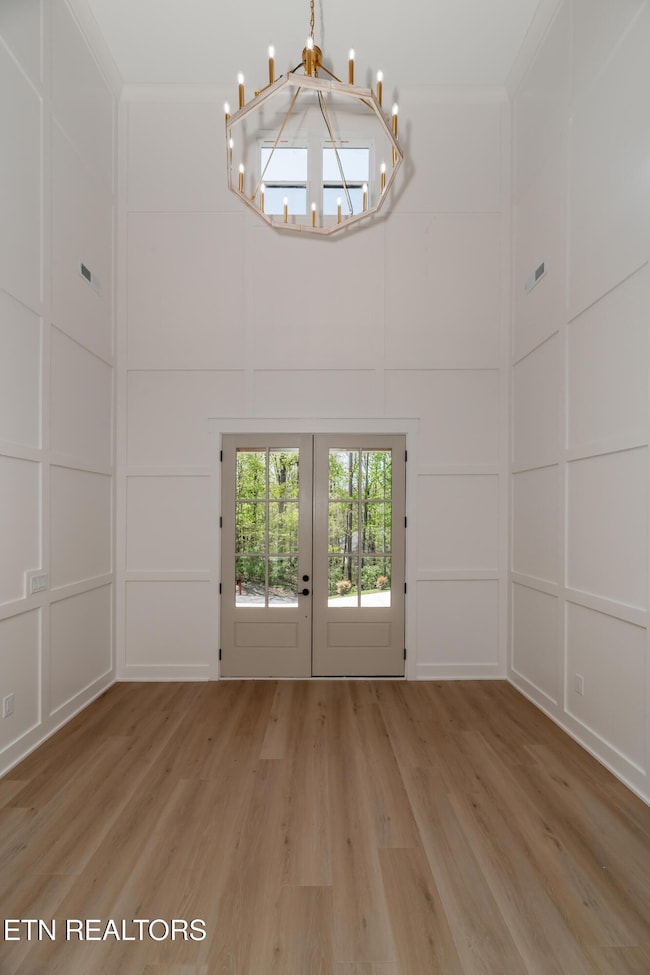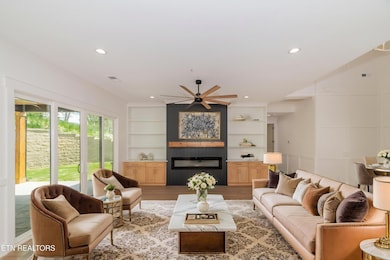
149 Kawga Way Loudon, TN 37774
Tellico Village NeighborhoodEstimated payment $3,290/month
Highlights
- Boat Ramp
- Access To Lake
- Landscaped Professionally
- Golf Course Community
- New Construction
- Clubhouse
About This Home
Introducing the crown jewel of Single-Family Homeownership, this New Construction Home epitomizes luxury living in Tellico Village! Tucked away from the street, this Exceptional Residence combines Privacy with striking Curb Appeal, featuring elegant Brickwork, durable Hardie Board, and accents of vinyl siding for timeless style and lasting quality. As you step inside, you are greeted by a grand Two-story Foyer, elevated by Wall Molding and a stunning Chandelier that sets an elegant tone. The spacious open Living Room is bathed in natural light, showcasing a contemporary Shiplap Fireplace flanked by custom Cabinetry, perfect for both relaxation and entertaining. The Kitchen is a chef's dream, featuring ample Counter Space, a stunning Waterfall Island, abundant Cabinetry, and a generous walk-in Pantry that provides both functionality and style. The expansive Master Suite offers a luxurious retreat, complete with an exquisite Bathroom featuring a walk-in Shower and a Soaking Tub. The large Master Closet ensures you have plenty of storage space for all your needs. Throughout the home, you'll appreciate the thoughtful details, such as 8-foot Doors and wide plank Flooring, which add to the sense of sophistication. Complementing the Luxurious Interior, the exterior boasts a spacious Covered Patio and a Flat Backyard, perfect for relaxing afternoons and entertaining guests. With its Premium Location, Luxurious Features, and close proximity to All Amenities, this property embodies Tellico Village living at its finest!
Home Details
Home Type
- Single Family
Est. Annual Taxes
- $76
Year Built
- Built in 2024 | New Construction
Lot Details
- 0.28 Acre Lot
- Lot Dimensions are 75x130x125x122
- Landscaped Professionally
- Level Lot
HOA Fees
- $182 Monthly HOA Fees
Parking
- 2 Car Attached Garage
- Parking Available
- Side Facing Garage
- Garage Door Opener
Home Design
- Traditional Architecture
- Brick Exterior Construction
- Slab Foundation
- Frame Construction
- Vinyl Siding
Interior Spaces
- 2,375 Sq Ft Home
- Ceiling Fan
- Self Contained Fireplace Unit Or Insert
- Vinyl Clad Windows
Kitchen
- Eat-In Kitchen
- Walk-In Pantry
- Range
- Dishwasher
- Kitchen Island
Flooring
- Tile
- Vinyl
Bedrooms and Bathrooms
- 3 Bedrooms
- Main Floor Bedroom
- Walk-In Closet
- 2 Full Bathrooms
- Soaking Tub
Outdoor Features
- Access To Lake
- Patio
Schools
- Steekee Elementary School
- Greenback Middle School
- Loudon High School
Utilities
- Central Heating and Cooling System
Listing and Financial Details
- Assessor Parcel Number 058D C 012.00
- Tax Block 5
Community Details
Overview
- Association fees include some amenities
- Chota Hills Subdivision
- Mandatory home owners association
Amenities
- Clubhouse
Recreation
- Boat Ramp
- Boat Dock
- Golf Course Community
- Tennis Courts
- Community Pool
Matterport 3D Tour
Floorplan
Map
Home Values in the Area
Average Home Value in this Area
Tax History
| Year | Tax Paid | Tax Assessment Tax Assessment Total Assessment is a certain percentage of the fair market value that is determined by local assessors to be the total taxable value of land and additions on the property. | Land | Improvement |
|---|---|---|---|---|
| 2025 | $76 | $111,425 | $5,000 | $106,425 |
| 2023 | $76 | $5,000 | $0 | $0 |
| 2022 | $76 | $5,000 | $5,000 | $0 |
| 2021 | $76 | $5,000 | $5,000 | $0 |
| 2020 | $90 | $5,000 | $5,000 | $0 |
| 2019 | $90 | $5,000 | $5,000 | $0 |
| 2018 | $90 | $5,000 | $5,000 | $0 |
| 2017 | $90 | $5,000 | $5,000 | $0 |
| 2016 | $93 | $5,000 | $5,000 | $0 |
| 2015 | $93 | $5,000 | $5,000 | $0 |
| 2014 | $93 | $5,000 | $5,000 | $0 |
Property History
| Date | Event | Price | List to Sale | Price per Sq Ft | Prior Sale |
|---|---|---|---|---|---|
| 07/31/2025 07/31/25 | Price Changed | $589,900 | -0.8% | $248 / Sq Ft | |
| 07/21/2025 07/21/25 | Price Changed | $594,900 | -0.7% | $250 / Sq Ft | |
| 05/07/2025 05/07/25 | Price Changed | $599,000 | -0.2% | $252 / Sq Ft | |
| 04/14/2025 04/14/25 | For Sale | $599,900 | +2899.5% | $253 / Sq Ft | |
| 08/18/2023 08/18/23 | Sold | $20,000 | 0.0% | -- | View Prior Sale |
| 08/02/2023 08/02/23 | Pending | -- | -- | -- | |
| 07/11/2023 07/11/23 | Price Changed | $20,000 | -20.0% | -- | |
| 06/13/2023 06/13/23 | Price Changed | $25,000 | -16.4% | -- | |
| 02/19/2023 02/19/23 | For Sale | $29,900 | -- | -- |
Purchase History
| Date | Type | Sale Price | Title Company |
|---|---|---|---|
| Warranty Deed | $20,000 | Southeast Title & Escrow | |
| Warranty Deed | $20,000 | Southeast Title & Escrow | |
| Deed | $34,700 | -- | |
| Deed | $7,500 | -- |
About the Listing Agent

Oleg Cheban is your trustworthy, “go to” realtor and broker for the Knoxville, TN metro. With over 18 years of experience as a realtor and 15 as a broker, he has facilitated all aspects of the buying, selling, new construction, residential and commercial processes from “A to Z,” and prides himself on seamlessly navigating even the most difficult transactions with respect and integrity, resulting in a win-win outcomes for all parties involved. He is known for delivering a personalized, high
Oleg's Other Listings
Source: East Tennessee REALTORS® MLS
MLS Number: 1297247
APN: 058D-C-012.00
- 147 Kawga Way
- 204 Kawga Ln
- 203 Kawga Ln
- 207 Chota Hills Ln
- 143 Kawga Way
- 152 Kawga Way
- 104 Chota Hills Trace
- 405 Awohili Trace
- 162 Kawga Way
- 145 Ootsima Way
- 306 Awohili Ln
- 208 Ootsima Way
- 140 Ootsima Way
- 231 Chuniloti Way
- 237 Ootsima Way
- 309 Chuniloti Cir
- 244 Chuniloti Way
- 101 Kawga Way
- 305 Kawga Trace
- 160 Keho Ct
- 110 Chota View Ln
- 312 Paoli Trace
- 105 Cheeskogili Way
- 118 Oohleeno Way
- 206 Wewoka Trace Unit A
- 114 Yona Way
- 318 Chatuga Ln
- 402 Sycamore Place
- 100 Okema Cir
- 22135 Steekee Rd
- 221 Kingbird Dr
- 116 Heron Ct
- 725 Wood Duck Dr
- 100-228 Brown Stone Way
- 216 Osprey Cir
- 900 Mulberry St Unit 1/2
- 606 Willington Manor
- 934 Carding MacHine Rd Unit A2
- 934 Carding MacHine Rd Unit B4
- 162 Osborne St
