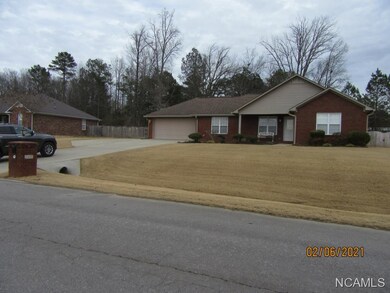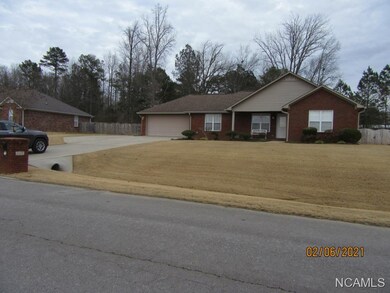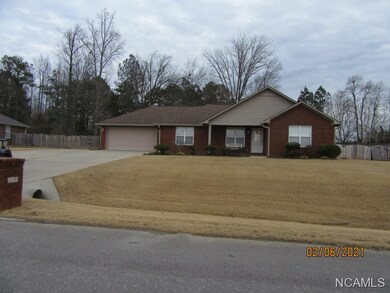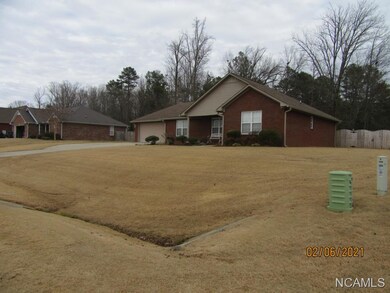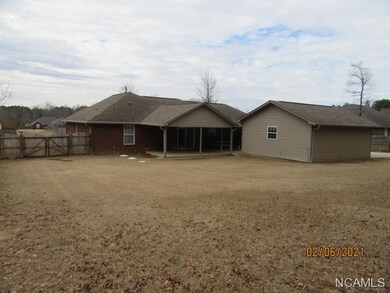
149 Kaylee Loop Hartselle, AL 35640
Highlights
- Deck
- Covered patio or porch
- 2 Car Garage
- Solid Surface Countertops
- Separate Outdoor Workshop
- Eat-In Kitchen
About This Home
As of March 2021COME TAKE A LOOK AT THIS BEAUTIFUL, WELL KEPT HOME. ALL BRICK WITH 3 BEDROOMS AND 2 BATH (BATHS HAVE BEEN RECENTLY RENOVATED). OPEN FLOOR PLAN, SPLIT BEDROOMS, COVERED BACK DECK, NEW 20X24 FINISHED SHOP. ALL UNDERGROUND UTILITIES, NICE SODDED YARD WITH PRIVACY FENCE.
Last Agent to Sell the Property
Hill Real Estate License #082345-0 Listed on: 02/06/2021

Home Details
Home Type
- Single Family
Est. Annual Taxes
- $589
Year Built
- Built in 2005 | Remodeled
Lot Details
- 0.41 Acre Lot
- Lot Dimensions are 110x165x110x165
- Partially Fenced Property
- Privacy Fence
- Level Lot
- Cleared Lot
Parking
- 2 Car Garage
Home Design
- Brick Exterior Construction
- Slab Foundation
- Architectural Shingle Roof
Interior Spaces
- 1,340 Sq Ft Home
- Crown Molding
- Tray Ceiling
- Smooth Ceilings
- Insulated Windows
- Window Treatments
- Pull Down Stairs to Attic
- Fire and Smoke Detector
Kitchen
- Eat-In Kitchen
- Electric Range
- Microwave
- Dishwasher
- Solid Surface Countertops
Flooring
- Carpet
- Laminate
- Ceramic Tile
Bedrooms and Bathrooms
- 3 Bedrooms
- Walk-In Closet
- 2 Full Bathrooms
Outdoor Features
- Deck
- Covered patio or porch
- Separate Outdoor Workshop
Schools
- Hartselle High School
Utilities
- Cooling Available
- Forced Air Heating System
- Underground Utilities
- Electric Water Heater
- Septic Tank
- Cable TV Available
Community Details
- Hartselle Community
- Blackwood Estates Subdivision
Listing and Financial Details
- Assessor Parcel Number 16-03-05-0-000-047.000
Ownership History
Purchase Details
Home Financials for this Owner
Home Financials are based on the most recent Mortgage that was taken out on this home.Purchase Details
Home Financials for this Owner
Home Financials are based on the most recent Mortgage that was taken out on this home.Similar Homes in Hartselle, AL
Home Values in the Area
Average Home Value in this Area
Purchase History
| Date | Type | Sale Price | Title Company |
|---|---|---|---|
| Warranty Deed | $170,000 | None Available | |
| Warranty Deed | -- | None Available |
Mortgage History
| Date | Status | Loan Amount | Loan Type |
|---|---|---|---|
| Open | $136,000 | New Conventional | |
| Previous Owner | $115,000 | VA | |
| Previous Owner | $109,518 | FHA | |
| Previous Owner | $88,000 | Construction |
Property History
| Date | Event | Price | Change | Sq Ft Price |
|---|---|---|---|---|
| 06/06/2025 06/06/25 | Price Changed | $279,000 | -3.5% | $204 / Sq Ft |
| 03/09/2025 03/09/25 | For Sale | $289,000 | +70.0% | $211 / Sq Ft |
| 03/23/2021 03/23/21 | Sold | $170,000 | +3.1% | $127 / Sq Ft |
| 02/09/2021 02/09/21 | Pending | -- | -- | -- |
| 02/06/2021 02/06/21 | For Sale | $164,900 | -- | $123 / Sq Ft |
Tax History Compared to Growth
Tax History
| Year | Tax Paid | Tax Assessment Tax Assessment Total Assessment is a certain percentage of the fair market value that is determined by local assessors to be the total taxable value of land and additions on the property. | Land | Improvement |
|---|---|---|---|---|
| 2024 | $1,548 | $20,690 | $3,570 | $17,120 |
| 2023 | $1,548 | $40,460 | $6,600 | $33,860 |
| 2022 | $1,423 | $38,040 | $6,000 | $32,040 |
| 2021 | $0 | $15,990 | $3,000 | $12,990 |
| 2020 | $0 | $28,480 | $3,000 | $25,480 |
| 2019 | $0 | $15,880 | $3,000 | $12,870 |
| 2015 | -- | $14,520 | $0 | $0 |
| 2014 | -- | $13,160 | $0 | $0 |
| 2013 | -- | $12,880 | $0 | $0 |
Agents Affiliated with this Home
-
Roxane Crisler

Seller's Agent in 2025
Roxane Crisler
Real Broker LLC
(256) 227-9383
1 Total Sale
-
Debby Collins
D
Seller's Agent in 2021
Debby Collins
Hill Real Estate
(256) 962-4663
58 Total Sales
-
TAMMY HOLLIS
T
Buyer's Agent in 2021
TAMMY HOLLIS
Hill Real Estate
(256) 339-4766
62 Total Sales
Map
Source: Strategic MLS Alliance (Cullman / Shoals Area)
MLS Number: 427386
APN: 16-03-05-0-000-047.000
- 149 Kaylee Loop
- 143 Maze Dr
- 230 Perkins Wood Rd
- 282 Tall Pine Rd
- 452 Jarrett Rd
- 237 Newton Rd
- 113 Jarrett Rd
- 69 Gum Springs Cut Off
- 79 Henderson Greenwell Rd
- 84 Still Meadow Rd
- 252 S Bethel Rd
- 402 Pembrooke Cir SE
- 2001 Main St E
- 406 Pembrooke Cir SE
- 416 Dominion Dr
- 271 Highway 36 E
- 421 Lando Cain Rd
- 429 Lando Cain Rd
- 413 Lando Cain Rd
- 433 Lando Cain Rd

