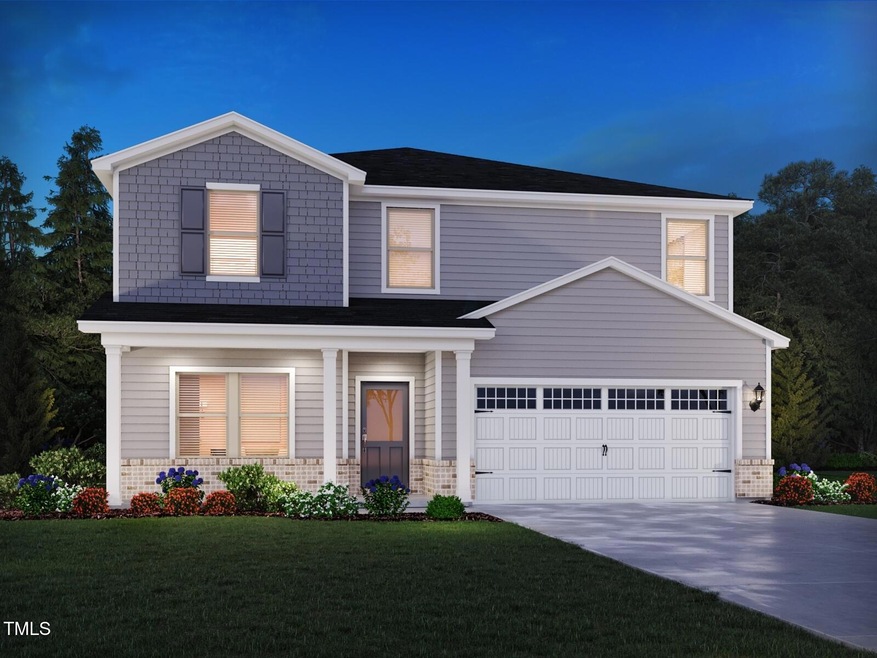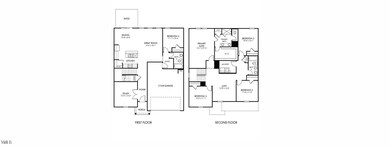
149 Klamath Dr Garner, NC 27529
Estimated payment $3,459/month
Highlights
- New Construction
- Traditional Architecture
- Quartz Countertops
- Bryan Road Elementary Rated A
- Main Floor Bedroom
- Home Office
About This Home
Brand new, energy-efficient home available NOW! Easy living comes built in with the Chatham's versatile main level flex spaces and ample primary bedroom space. Linen cabinets, marble-look white quartz countertops, cool grey EVP flooring and warm grey carpet in our Finesse package. Oak Manor offers six distinct two-story floorplans featuring open-concept designs ranging from 2,702 to 3,252 square feet and engineered with our signature energy-efficient features. This prime location offers quick access to downtown Raleigh and I-40, and is minutes away from White Oak Crossing. Homeowners will enjoy onsite amenities including a swimming pool, rec center and walking trails. Each of our homes is built with innovative, energy-efficient features designed to help you enjoy more savings, better health, real comfort and peace of mind.
Home Details
Home Type
- Single Family
Year Built
- Built in 2025 | New Construction
Lot Details
- 6,098 Sq Ft Lot
- Lot Dimensions are 50x120
- Landscaped
HOA Fees
- $65 Monthly HOA Fees
Parking
- 2 Car Attached Garage
- 2 Open Parking Spaces
Home Design
- Home is estimated to be completed on 5/20/25
- Traditional Architecture
- Slab Foundation
- Frame Construction
- Spray Foam Insulation
- Shingle Roof
- Vinyl Siding
Interior Spaces
- 2,674 Sq Ft Home
- 2-Story Property
- Living Room
- Dining Room
- Home Office
Kitchen
- <<builtInOvenToken>>
- Gas Cooktop
- <<microwave>>
- Dishwasher
- ENERGY STAR Qualified Appliances
- Kitchen Island
- Quartz Countertops
Flooring
- Carpet
- Luxury Vinyl Tile
Bedrooms and Bathrooms
- 5 Bedrooms
- Main Floor Bedroom
- Walk-In Closet
- 3 Full Bathrooms
- Double Vanity
- Low Flow Plumbing Fixtures
- Walk-in Shower
Laundry
- Laundry on upper level
- Dryer
- Washer
Home Security
- Smart Lights or Controls
- Smart Home
- Smart Thermostat
Schools
- Bryan Road Elementary School
- East Garner Middle School
- South Garner High School
Utilities
- ENERGY STAR Qualified Air Conditioning
- Zoned Heating and Cooling System
- Heat Pump System
- Tankless Water Heater
Community Details
- Association fees include ground maintenance
- Ppm Inc Association, Phone Number (984) 343-1025
- Built by Meritage Homes
- Oak Manor Subdivision, Chatham Floorplan
Listing and Financial Details
- Assessor Parcel Number 0522265
Map
Home Values in the Area
Average Home Value in this Area
Property History
| Date | Event | Price | Change | Sq Ft Price |
|---|---|---|---|---|
| 07/09/2025 07/09/25 | Pending | -- | -- | -- |
| 07/09/2025 07/09/25 | For Sale | $519,000 | -- | $194 / Sq Ft |
Similar Homes in Garner, NC
Source: Doorify MLS
MLS Number: 10108167
- 153 Klamath Dr
- 145 Klamath Dr
- 157 Klamath Dr
- 141 Klamath Dr
- 700 Deschutes Dr
- 137 Klamath Dr
- 165 Klamath Dr
- 708 Deschutes Dr
- 133 Klamath Dr
- 701 Deschutes Dr
- 129 Klamath Dr
- 712 Deschutes Dr
- 716 Deschutes Dr
- 713 Deschutes Dr
- 724 Deschutes Dr
- 729 Deschutes Dr
- 740 Deschutes Dr
- 741 Deschutes Dr
- 744 Deschutes Dr
- 748 Deschutes Dr



