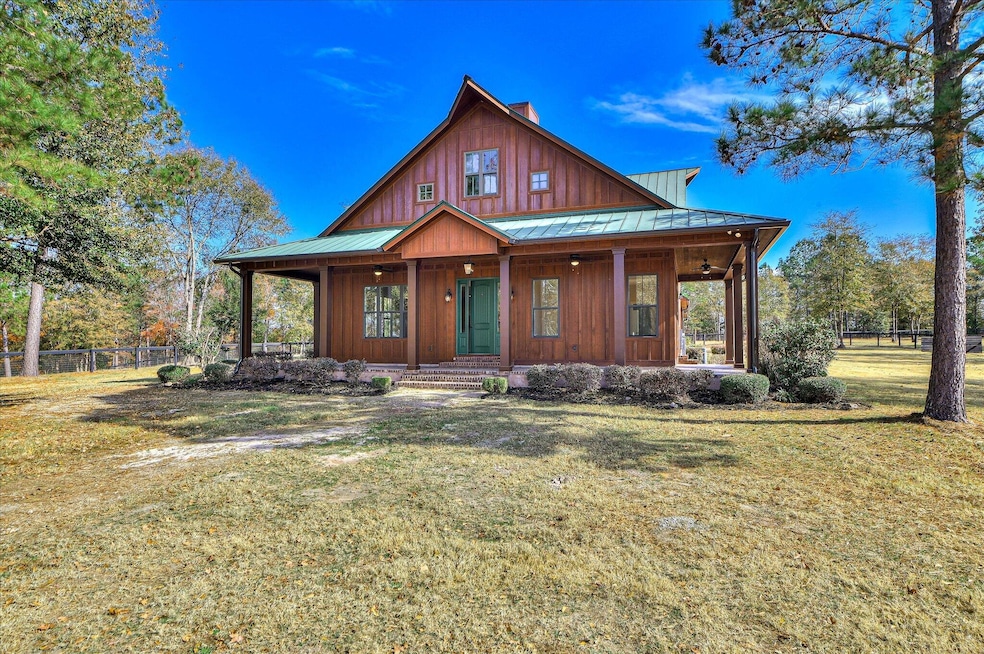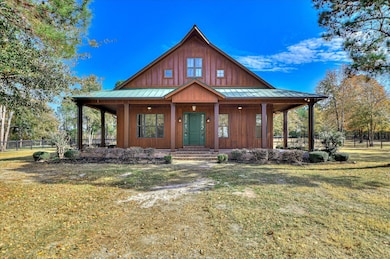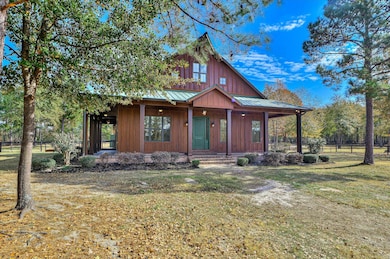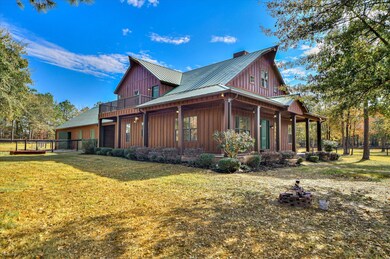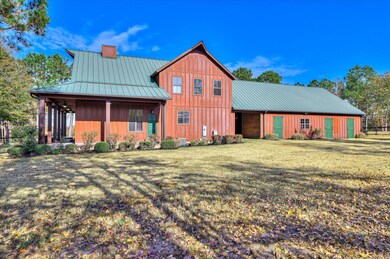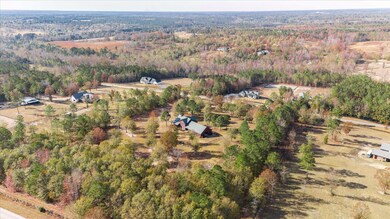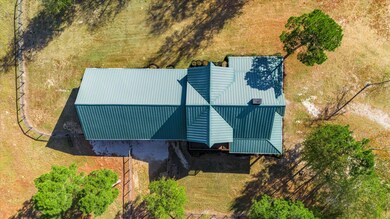Estimated payment $6,693/month
Highlights
- Horses Allowed On Property
- Updated Kitchen
- Farm
- Gated Community
- Deck
- Cathedral Ceiling
About This Home
Looking for space, style, scenery, and simple equestrian living close to downtown Aiken? Tweed Run, perfectly situated on a quiet cul-de-sac at Tod's Hill, is awaiting your arrival. The spacious walk-in closets are ready for your jackets and boots. The 5-stall barn is ready for your nearest and dearest. And the wraparound porch is ready to rejuvenate with views of where you schooled today - and where you'll jump tomorrow. A beautiful flat arena site steps from your door just needs your required footing. Full of character with modern and rustic touches, Tweed Run recently underwent a total interior refresh. Recent upgrades include new kitchen tile, a new master shower, new bathroom lighting, and fresh paint throughout. The perfect intertwining of town and country, the gated community of Tod's Hill offers rolling terrain, mature trees and 6.5 miles of riding trails, yet is only 10 minutes from downtown Aiken.
Property Details
Property Type
- Other
Year Built
- Built in 2018
Lot Details
- 8.59 Acre Lot
- Cul-De-Sac
- Fenced
- Landscaped
HOA Fees
- $238 Monthly HOA Fees
Parking
- 2 Carport Spaces
Home Design
- Farmhouse Style Home
- Farm
- Combination Foundation
- Metal Roof
- Masonite
Interior Spaces
- 2,760 Sq Ft Home
- 2-Story Property
- Cathedral Ceiling
- Ceiling Fan
- Self Contained Fireplace Unit Or Insert
- Gas Log Fireplace
- Propane Fireplace
- Insulated Windows
- Living Room with Fireplace
- Combination Kitchen and Living
- Wood Flooring
- Storage In Attic
- Washer and Electric Dryer Hookup
Kitchen
- Updated Kitchen
- Eat-In Kitchen
- Self-Cleaning Oven
- Cooktop
- Microwave
- Dishwasher
- Kitchen Island
- Solid Surface Countertops
Bedrooms and Bathrooms
- 3 Bedrooms
- Primary Bedroom on Main
Outdoor Features
- Deck
- Porch
Schools
- Aiken Elementary School
- Aiken Intermediate 6Th-Kennedy Middle 7Th&8Th
- Aiken High School
Farming
- Center Aisle Barn
- Farm
- Feed Room
Horse Facilities and Amenities
- Wash Rack
- Washer Dryer Hookup For Equestrian Use
- Horses Allowed On Property
- Grass Field
- Tack Room
- Riding Trail
Utilities
- Cooling Available
- Heat Pump System
- Underground Utilities
- Private Water Source
- Propane Water Heater
- Septic Tank
- High Speed Internet
- Internet Available
- Cable TV Available
Listing and Financial Details
- Assessor Parcel Number 1512002001
Community Details
Overview
- Tod's Hill Subdivision
Security
- Gated Community
Map
Tax History
| Year | Tax Paid | Tax Assessment Tax Assessment Total Assessment is a certain percentage of the fair market value that is determined by local assessors to be the total taxable value of land and additions on the property. | Land | Improvement |
|---|---|---|---|---|
| 2025 | $2,692 | $23,960 | -- | -- |
| 2023 | $2,645 | $23,970 | $4,990 | $474,540 |
| 2022 | $2,531 | $23,960 | $0 | $0 |
| 2021 | $2,589 | $23,960 | $0 | $0 |
| 2020 | $2,565 | $22,060 | $0 | $0 |
| 2019 | $2,554 | $16,370 | $0 | $0 |
| 2018 | $21 | $90 | $90 | $0 |
| 2017 | $21 | $0 | $0 | $0 |
| 2016 | $21 | $0 | $0 | $0 |
| 2015 | $22 | $0 | $0 | $0 |
| 2014 | $22 | $0 | $0 | $0 |
| 2013 | -- | $0 | $0 | $0 |
Property History
| Date | Event | Price | List to Sale | Price per Sq Ft | Prior Sale |
|---|---|---|---|---|---|
| 11/20/2025 11/20/25 | For Sale | $1,200,000 | +113.3% | $435 / Sq Ft | |
| 01/11/2019 01/11/19 | Sold | $562,500 | 0.0% | $215 / Sq Ft | View Prior Sale |
| 01/03/2019 01/03/19 | Pending | -- | -- | -- | |
| 07/04/2018 07/04/18 | For Sale | $562,500 | -- | $215 / Sq Ft |
Purchase History
| Date | Type | Sale Price | Title Company |
|---|---|---|---|
| Deed | $725,000 | None Listed On Document | |
| Deed | $725,000 | None Listed On Document | |
| Deed | $562,500 | None Available | |
| Deed | $1,350,000 | -- |
Mortgage History
| Date | Status | Loan Amount | Loan Type |
|---|---|---|---|
| Previous Owner | $315,000 | New Conventional |
Source: Aiken Association of REALTORS®
MLS Number: 220561
APN: 151-20-02-001
- 00/Lot 4 Cooks Bridge Rd
- 0/Lot6 Cooks Bridge Rd
- 00/Lot5 Cooks Bridge Rd
- 0/Lot 9 Cooks Bridge Rd
- Lot 16 Reeves St
- 1034 New Bridge Rd
- 431 Mcintosh Loop
- 00 Laughlin Loop
- 0 NW Morgan St Unit 538002
- Tract 2 Day Rd
- 763 Snipes Pond Rd
- 576 Mcintosh Loop
- 354 Beaverdam Rd
- 5030 Tumbleweed Dr
- 3323 Laughlin Loop
- 308 Beaver Dam Rd
- 272 Beaverdam Rd
- 00/Lot 36 Ranchero St
- 138 Ranchero St
- Ranchero St
- 621 Farmfield Rd
- 184 Beaver Dam Rd
- 1507 Aldrich St NE
- 674 Morton Ave NE
- 664 Schroder Ave NE
- 1126 Alfred St NE
- 618 Yates St NE
- 641 Yates St NE
- 928 Silent Barge Cove
- 614 Camellia St NE
- 5016 Cobalt Fls Bend
- 5016 Cobalt Falls Bend
- 5171 Cobalt Fls Bend
- 2000 Glen Arbor Ct
- 811 Laurens St NW
- 414 Laurens St NW
- 301 Jehossee Dr SE
- 513 Fox Haven Dr
- 1456 Nottingham Dr SE
- 139 Fox Haven Dr
Ask me questions while you tour the home.
