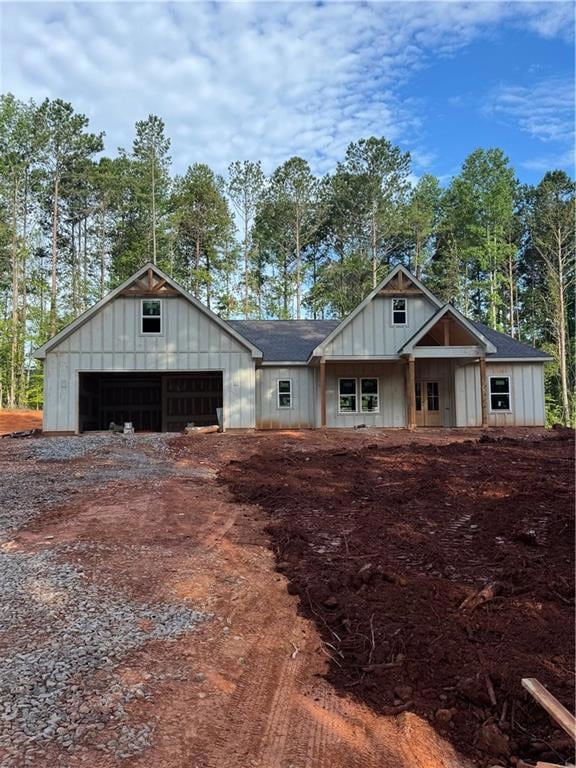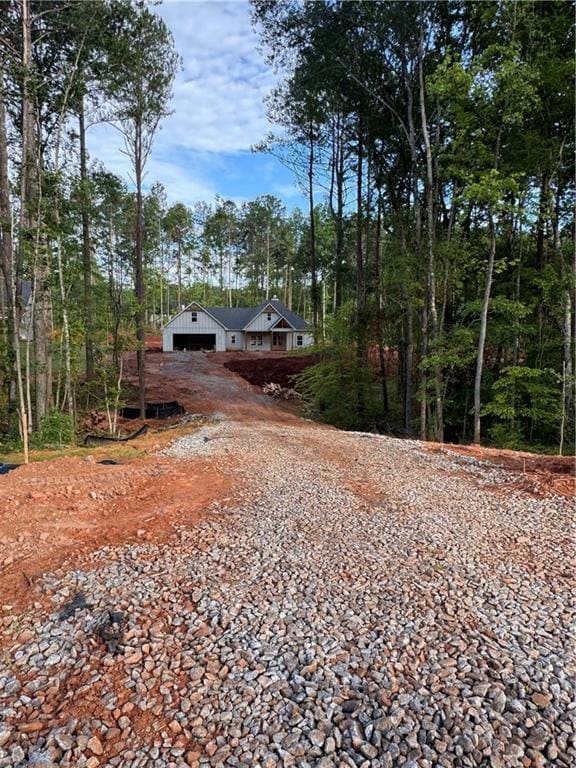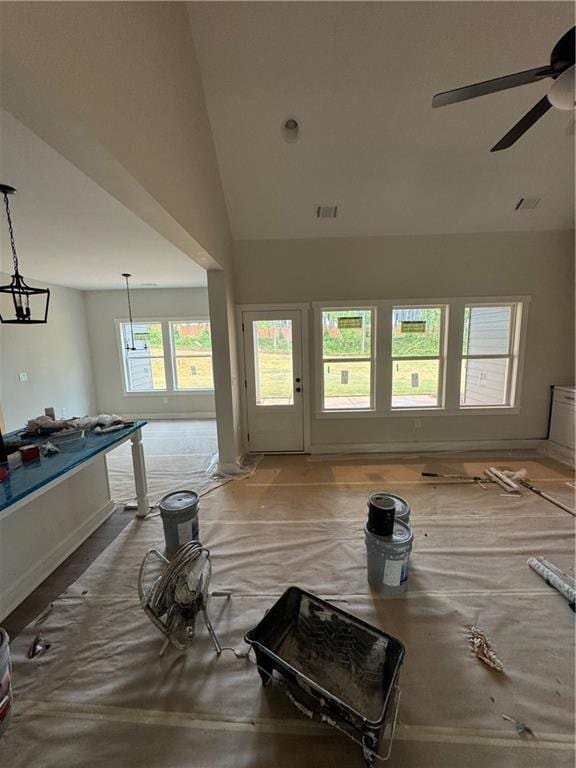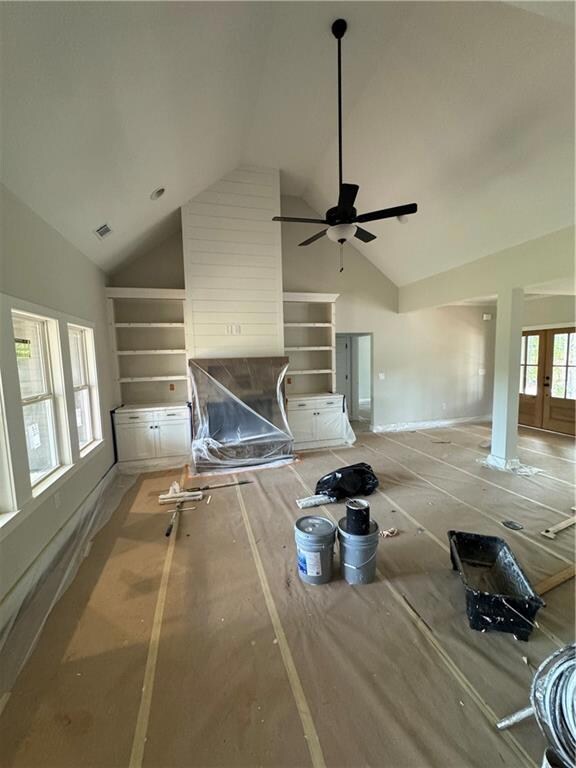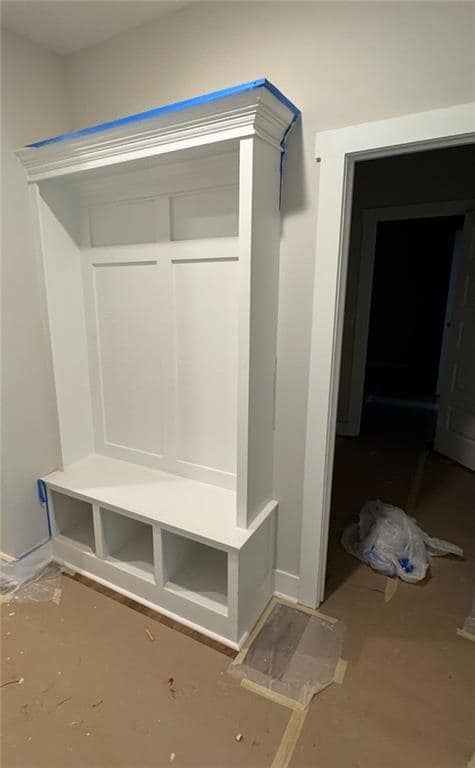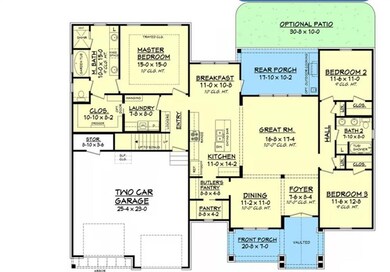
$390,000
- 4 Beds
- 4 Baths
- 2,877 Sq Ft
- 300 Church St
- Rockmart, GA
Historic 1900s home in downtown Rockmart with views of the Seaborn Jones Park and Downtown. Walk to restaurants, shopping, the park, and the Silver Comet Trail. Home features large front Porch, screened in back Porch, 4 Bedrooms, 4 Baths, and 4 Fireplaces. The kitchen has been remodel with solid wood cabinetry and updated appliances. Additional features are separate Dining room, Foyer, Living
Tina Montrois Berkshire Hathaway HomeServices Georgia Properties
