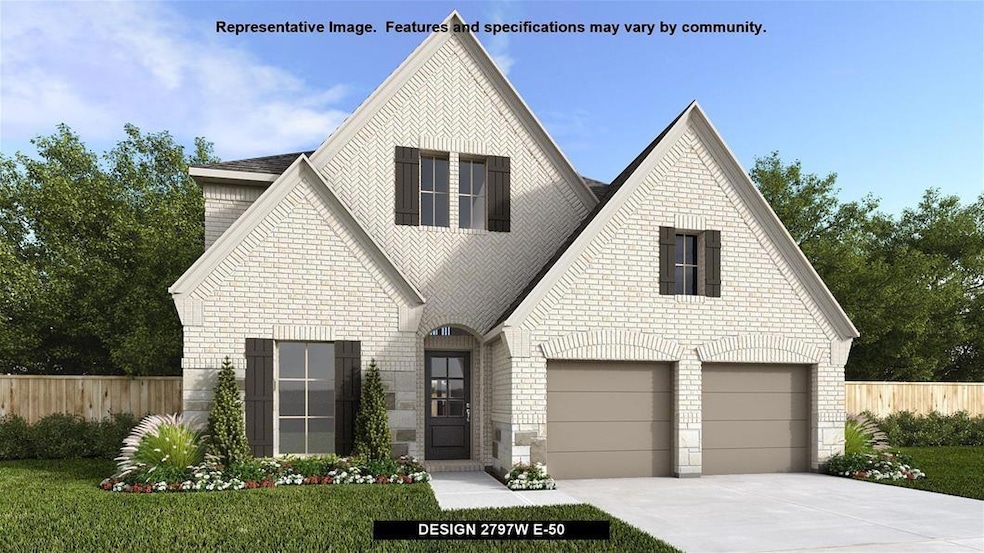
149 Menlo Bend Liberty Hill, TX 78642
Santa Rita Ranch NeighborhoodHighlights
- Fitness Center
- Open Floorplan
- Main Floor Primary Bedroom
- Douglas Benold Middle School Rated A-
- Clubhouse
- Granite Countertops
About This Home
As of December 2024READY FOR MOVE-IN! Home office with French doors and formal dining room set at two-story entry. Kitchen and morning area open to two-story family room with a cast stone fireplace and wall of windows. Kitchen features corner walk-in pantry and generous island with built-in seating space. First-floor primary suite. Dual vanity, garden tub, separate glass-enclosed shower and large walk-in closet in primary bath. A second bedroom is downstairs. Upstairs features a game room and two secondary bedrooms. Extended covered backyard patio and 8-zone sprinkler system. Mud room off two-car garage.
Last Agent to Sell the Property
Perry Homes Realty, LLC Brokerage Phone: (713) 948-6666 License #0439466 Listed on: 06/21/2024
Home Details
Home Type
- Single Family
Year Built
- Built in 2024 | Under Construction
Lot Details
- 7,231 Sq Ft Lot
- South Facing Home
- Wood Fence
- Front and Back Yard Sprinklers
- Private Yard
- Property is in good condition
HOA Fees
- $92 Monthly HOA Fees
Parking
- 2 Car Attached Garage
- Front Facing Garage
- Garage Door Opener
Home Design
- Brick Exterior Construction
- Slab Foundation
- Composition Roof
- Masonry Siding
- Stone Siding
Interior Spaces
- 2,797 Sq Ft Home
- 2-Story Property
- Open Floorplan
- Wired For Sound
- Coffered Ceiling
- Ceiling Fan
- Double Pane Windows
- French Doors
- Family Room with Fireplace
- Dining Room
- Washer and Electric Dryer Hookup
Kitchen
- Breakfast Area or Nook
- Breakfast Bar
- Built-In Self-Cleaning Oven
- Gas Cooktop
- <<microwave>>
- Dishwasher
- ENERGY STAR Qualified Appliances
- Granite Countertops
- Disposal
Flooring
- Carpet
- Tile
Bedrooms and Bathrooms
- 4 Bedrooms | 2 Main Level Bedrooms
- Primary Bedroom on Main
- Walk-In Closet
Home Security
- Prewired Security
- Fire and Smoke Detector
Eco-Friendly Details
- Sustainability products and practices used to construct the property include see remarks
Outdoor Features
- Covered patio or porch
- Rain Gutters
Schools
- Wolf Ranch Elementary School
- James Tippit Middle School
- East View High School
Utilities
- Central Heating and Cooling System
- Heating System Uses Natural Gas
- Underground Utilities
- ENERGY STAR Qualified Water Heater
Listing and Financial Details
- Assessor Parcel Number R-20-4633-7A1C-0003
- Tax Block C
Community Details
Overview
- Goodwin Management Association
- Built by Perry Homes
- Santa Rita Ranch Subdivision
Amenities
- Community Barbecue Grill
- Common Area
- Clubhouse
- Community Mailbox
Recreation
- Sport Court
- Community Playground
- Fitness Center
- Community Pool
- Park
- Dog Park
- Trails
Ownership History
Purchase Details
Home Financials for this Owner
Home Financials are based on the most recent Mortgage that was taken out on this home.Similar Homes in the area
Home Values in the Area
Average Home Value in this Area
Purchase History
| Date | Type | Sale Price | Title Company |
|---|---|---|---|
| Deed | -- | Executive Title Company | |
| Deed | -- | Executive Title Company |
Mortgage History
| Date | Status | Loan Amount | Loan Type |
|---|---|---|---|
| Open | $564,486 | FHA | |
| Closed | $564,486 | FHA |
Property History
| Date | Event | Price | Change | Sq Ft Price |
|---|---|---|---|---|
| 12/26/2024 12/26/24 | Sold | -- | -- | -- |
| 11/25/2024 11/25/24 | Pending | -- | -- | -- |
| 11/06/2024 11/06/24 | Price Changed | $614,900 | -1.6% | $220 / Sq Ft |
| 10/30/2024 10/30/24 | Price Changed | $624,900 | -3.8% | $223 / Sq Ft |
| 09/11/2024 09/11/24 | Price Changed | $649,900 | -3.7% | $232 / Sq Ft |
| 06/21/2024 06/21/24 | For Sale | $674,900 | -- | $241 / Sq Ft |
Tax History Compared to Growth
Tax History
| Year | Tax Paid | Tax Assessment Tax Assessment Total Assessment is a certain percentage of the fair market value that is determined by local assessors to be the total taxable value of land and additions on the property. | Land | Improvement |
|---|---|---|---|---|
| 2024 | -- | $34,000 | $34,000 | -- |
Agents Affiliated with this Home
-
Lee Jones
L
Seller's Agent in 2024
Lee Jones
Perry Homes Realty, LLC
(713) 947-1750
133 in this area
11,565 Total Sales
-
Dezmon Metze
D
Buyer's Agent in 2024
Dezmon Metze
RD Realty
(815) 614-8515
1 in this area
2 Total Sales
Map
Source: Unlock MLS (Austin Board of REALTORS®)
MLS Number: 5235392
APN: R656102
- 220 La Venta Loop
- 234 Jates Field Bend
- 131 La Venta Loop
- 204 La Venta Loop
- 230 Jates Field Bend
- 208 Jates Field Bend
- 226 Jates Field Bend
- 228 La Venta Loop
- 128 La Venta Loop
- 121 La Venta Loop
- 101 La Venta Loop
- 240 Menlo Bend
- 518 Menlo Cir
- 201 Menlo Bend
- 217 Belanger Canyon Dr
- 221 Belanger Canyon Dr
- 101 Ribera Dr
- 225 Dycus Bend
- 420 Dycus Bend
- 221 Dycus Bend
