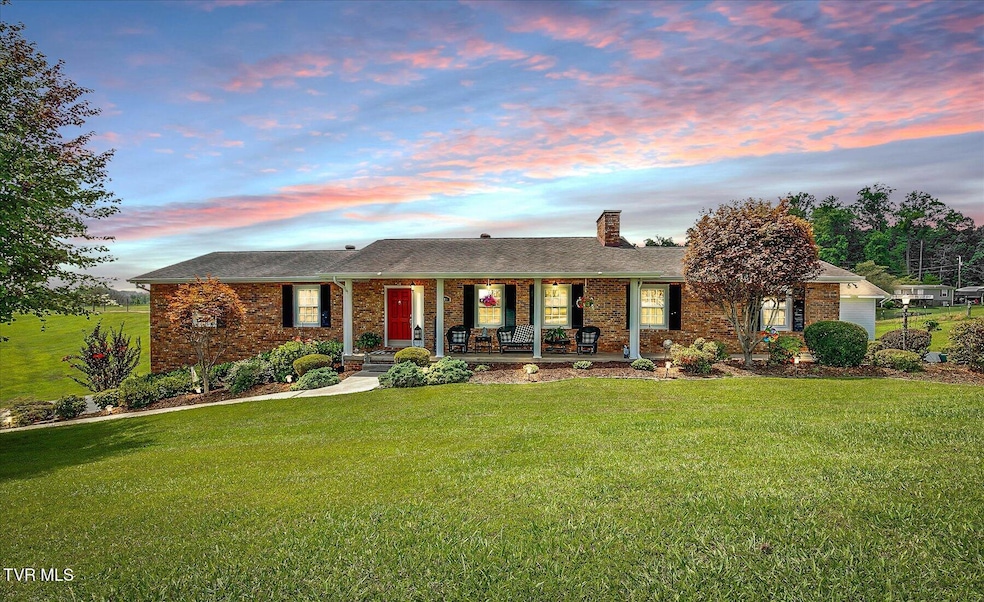149 Mount Pleasant Rd Church Hill, TN 37642
Estimated payment $2,603/month
Highlights
- Pool House
- Mountain View
- Living Room with Fireplace
- Second Garage
- Deck
- Marble Flooring
About This Home
Welcome to this spacious 4-bedroom, 3-bath brick ranch nestled on 1.02 acres in the heart of Church Hill. This well-maintained home combines classic charm with modern updates, offering plenty of room for both comfortable living and entertaining. Inside, you'll find a welcoming living room, formal dining room, a bright breakfast bay, and a kitchen designed for convenience. Two fireplaces add warmth and character, while a sunroom provides the perfect spot to relax and enjoy views of the property. Lower level offers a spacious den with gas log fireplace, bedroom and full bath.
The home features hardwood, ceramic, and marble flooring throughout the main level, adding timeless style and durability. A one-car main level garage, a drive-under garage, and a detached garage with space for two additional vehicles offer an abundance of parking and storage. The detached garage has a 594 sq. ft. lower level and 517 sq. ft second level that includes a workshop.
Outdoors, the property truly shines with an 18 x 36 inground pool surrounded by 300 square feet of decking, perfect for summer gatherings. With new roofs on all buildings and excellent curb appeal, this property offers both peace of mind and beauty.
This remarkable home blends space, function, and leisure—making it a must-see for anyone seeking a well-rounded lifestyle in a desirable location.
Listing Agent
Town & Country Realty - Downtown License #247651 Listed on: 08/20/2025
Home Details
Home Type
- Single Family
Est. Annual Taxes
- $1,500
Year Built
- Built in 1977
Lot Details
- 1.02 Acre Lot
- Privacy Fence
- Landscaped
- Level Lot
- Property is in average condition
- Property is zoned R1
Parking
- 4 Car Garage
- Second Garage
- Parking Pad
- Garage Door Opener
- Driveway
Home Design
- Brick Exterior Construction
- Block Foundation
- Asphalt Roof
Interior Spaces
- 1-Story Property
- Built-In Features
- Paneling
- Ceiling Fan
- Double Pane Windows
- Insulated Windows
- Window Treatments
- Entrance Foyer
- Living Room with Fireplace
- 2 Fireplaces
- Dining Room
- Den with Fireplace
- Heated Sun or Florida Room
- Sun or Florida Room
- Mountain Views
- Pull Down Stairs to Attic
Kitchen
- Eat-In Kitchen
- Convection Oven
- Cooktop
- Microwave
- Dishwasher
- Laminate Countertops
Flooring
- Wood
- Carpet
- Marble
- Tile
Bedrooms and Bathrooms
- 4 Bedrooms
- Cedar Closet
- 3 Full Bathrooms
Laundry
- Laundry Room
- Washer and Electric Dryer Hookup
Partially Finished Basement
- Heated Basement
- Basement Fills Entire Space Under The House
- Interior and Exterior Basement Entry
- Garage Access
- Fireplace in Basement
- Bedroom in Basement
- Stubbed For A Bathroom
Home Security
- Security System Owned
- Security Lights
- Carbon Monoxide Detectors
- Fire and Smoke Detector
Pool
- Pool House
- In Ground Pool
Outdoor Features
- Deck
- Covered Patio or Porch
- Separate Outdoor Workshop
- Outbuilding
Schools
- Church Hill Elementary And Middle School
- Volunteer High School
Utilities
- Cooling Available
- Heating System Uses Propane
- Heat Pump System
- Septic Tank
- Cable TV Available
Community Details
- No Home Owners Association
- B J Francisco Farm Subdivision
- FHA/VA Approved Complex
Listing and Financial Details
- Assessor Parcel Number 011 077.00
- Seller Considering Concessions
Map
Home Values in the Area
Average Home Value in this Area
Tax History
| Year | Tax Paid | Tax Assessment Tax Assessment Total Assessment is a certain percentage of the fair market value that is determined by local assessors to be the total taxable value of land and additions on the property. | Land | Improvement |
|---|---|---|---|---|
| 2024 | $1,500 | $58,725 | $4,825 | $53,900 |
| 2023 | $1,365 | $58,725 | $0 | $0 |
| 2022 | $1,361 | $58,725 | $4,825 | $53,900 |
| 2021 | $1,273 | $58,725 | $4,825 | $53,900 |
| 2020 | $1,271 | $58,725 | $4,825 | $53,900 |
| 2019 | $1,271 | $50,200 | $4,825 | $45,375 |
| 2018 | $1,271 | $50,200 | $4,825 | $45,375 |
| 2017 | $1,271 | $50,200 | $4,825 | $45,375 |
| 2016 | $1,271 | $50,200 | $4,825 | $45,375 |
| 2015 | $1,237 | $50,200 | $4,825 | $45,375 |
| 2014 | $1,221 | $49,525 | $4,850 | $44,675 |
Property History
| Date | Event | Price | Change | Sq Ft Price |
|---|---|---|---|---|
| 09/10/2025 09/10/25 | Pending | -- | -- | -- |
| 08/20/2025 08/20/25 | For Sale | $465,000 | -- | $167 / Sq Ft |
Purchase History
| Date | Type | Sale Price | Title Company |
|---|---|---|---|
| Deed | -- | -- |
Mortgage History
| Date | Status | Loan Amount | Loan Type |
|---|---|---|---|
| Closed | $20,000 | No Value Available |
Source: Tennessee/Virginia Regional MLS
MLS Number: 9984745
APN: 011-077.00
- 235 Wolfe Laurel Dr
- 200-201 Fox Ridge Dr
- Tbd Stanley Valley Rd
- 5524A Carters Valley Rd
- 1540 Maple Hill Dr
- 182 Nightingale Dr
- 207 Ash Ln
- 203 Ash Ln
- 205 Ash Ln
- 417 Old Hickory Cir
- Tbd Hermitage Ln
- 145 Pinecrest Rd
- 506 Viola Cir
- 104 Mountain View Dr
- Tbd Hermitage Ln
- TBD Carters Valley Rd Unit Lot 4
- TBD Carters Valley Rd Unit Lot 3
- 4253 Carters Valley Rd
- 1111 Independence Ave
- 159 Hunters Run Ln







