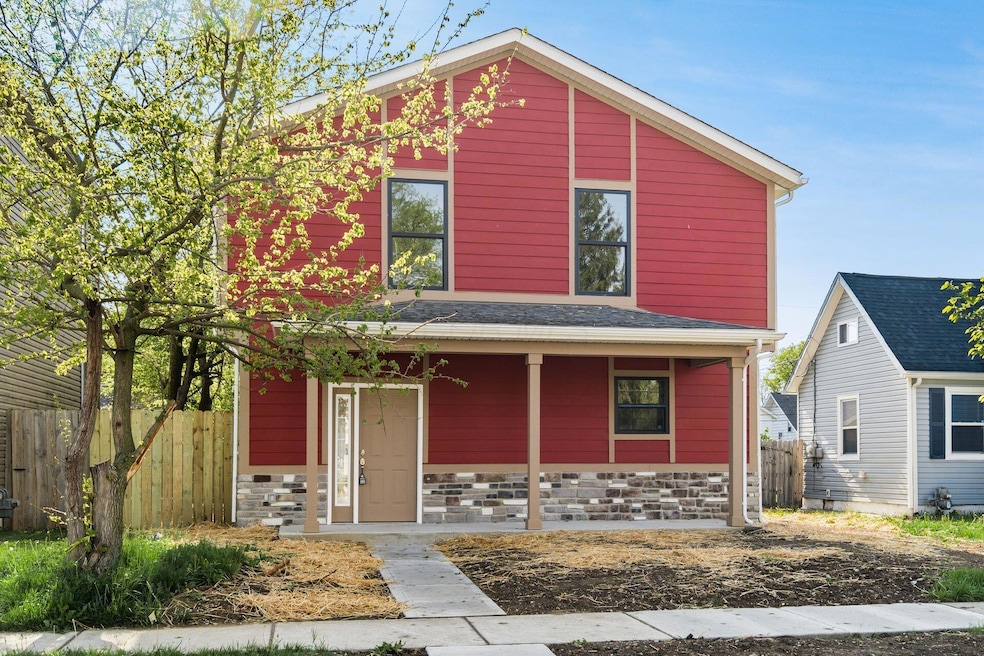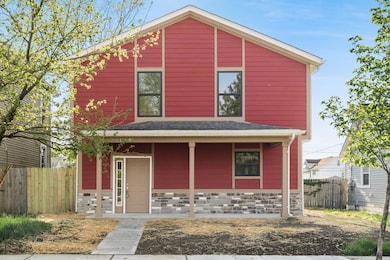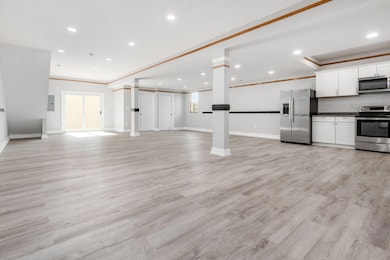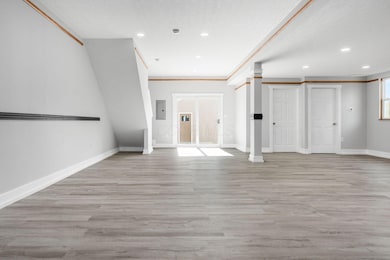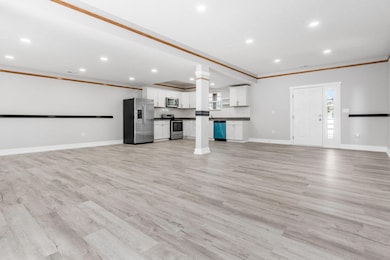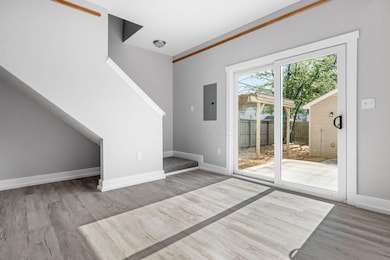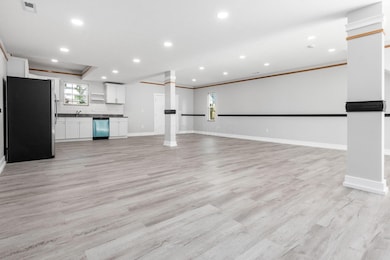149 N Eureka Ave Columbus, OH 43204
North Hilltop NeighborhoodEstimated payment $1,366/month
Highlights
- New Construction
- Fenced Yard
- Patio
- No HOA
- 1 Car Detached Garage
- 5-minute walk to Glenview Park
About This Home
Stunning Newly Built 3-Bedroom Home. Step into modern comfort at 149 N Eureka Avenue, a beautifully constructed new build offering 3 spacious bedrooms, including a private master suite, and a detached 2-car garage. With 1,836 sq ft of open-concept living space and stylish finishes throughout, this home offers the perfect balance of form and function.
Nestled in a quiet, established neighborhood close to downtown, this home is minutes from parks, schools, restaurants, and shopping.
This property is located within the City of Columbus and may be eligible for down payment or closing cost assistance through local and state homebuyer programs, including the City of Columbus American Dream Downpayment Initiative (ADDI) and the Ohio Housing Finance Agency (OHFA) programs. Qualified buyers could receive financial assistance toward purchase or closing costs, subject to program guidelines and income limits. Buyers are encouraged to check eligibility with their lender or visit myohiohome.org or columbus.gov/housing for more details.
Home Details
Home Type
- Single Family
Est. Annual Taxes
- $241
Year Built
- Built in 2025 | New Construction
Lot Details
- 4,792 Sq Ft Lot
- Fenced Yard
Parking
- 1 Car Detached Garage
Home Design
- Slab Foundation
- Vinyl Siding
- Stone Exterior Construction
Interior Spaces
- 1,836 Sq Ft Home
- 2-Story Property
- Insulated Windows
- Laundry on main level
Kitchen
- Electric Range
- Microwave
- Dishwasher
Flooring
- Carpet
- Laminate
Bedrooms and Bathrooms
- 3 Bedrooms
- 2 Full Bathrooms
Outdoor Features
- Patio
Utilities
- Central Air
- Heating System Uses Gas
- Electric Water Heater
Community Details
- No Home Owners Association
Listing and Financial Details
- Assessor Parcel Number 010-036066
Map
Home Values in the Area
Average Home Value in this Area
Tax History
| Year | Tax Paid | Tax Assessment Tax Assessment Total Assessment is a certain percentage of the fair market value that is determined by local assessors to be the total taxable value of land and additions on the property. | Land | Improvement |
|---|---|---|---|---|
| 2024 | $241 | $5,250 | $5,250 | -- |
| 2023 | $238 | $5,250 | $5,250 | $0 |
| 2022 | $100 | $1,890 | $1,890 | $0 |
| 2021 | $101 | $1,890 | $1,890 | $0 |
| 2020 | $101 | $1,890 | $1,890 | $0 |
| 2019 | $98 | $1,580 | $1,580 | $0 |
| 2018 | $260 | $1,580 | $1,580 | $0 |
| 2017 | $507 | $1,930 | $1,580 | $350 |
| 2016 | $418 | $5,960 | $3,960 | $2,000 |
| 2015 | $423 | $5,960 | $3,960 | $2,000 |
| 2014 | $370 | $5,960 | $3,960 | $2,000 |
| 2013 | $474 | $12,880 | $4,655 | $8,225 |
Property History
| Date | Event | Price | List to Sale | Price per Sq Ft | Prior Sale |
|---|---|---|---|---|---|
| 10/30/2025 10/30/25 | Price Changed | $255,000 | -3.8% | $139 / Sq Ft | |
| 10/12/2025 10/12/25 | For Sale | $265,000 | 0.0% | $144 / Sq Ft | |
| 09/13/2025 09/13/25 | Pending | -- | -- | -- | |
| 08/17/2025 08/17/25 | Price Changed | $265,000 | -1.9% | $144 / Sq Ft | |
| 08/07/2025 08/07/25 | For Sale | $270,000 | 0.0% | $147 / Sq Ft | |
| 08/01/2025 08/01/25 | Off Market | $270,000 | -- | -- | |
| 07/05/2025 07/05/25 | Price Changed | $270,000 | -5.3% | $147 / Sq Ft | |
| 05/30/2025 05/30/25 | Price Changed | $285,000 | -5.0% | $155 / Sq Ft | |
| 05/22/2025 05/22/25 | Price Changed | $299,900 | -3.3% | $163 / Sq Ft | |
| 05/01/2025 05/01/25 | For Sale | $310,000 | +1140.0% | $169 / Sq Ft | |
| 08/16/2024 08/16/24 | Sold | $25,000 | +0.4% | $18 / Sq Ft | View Prior Sale |
| 08/05/2024 08/05/24 | Pending | -- | -- | -- | |
| 08/03/2024 08/03/24 | For Sale | $24,900 | -- | $18 / Sq Ft |
Purchase History
| Date | Type | Sale Price | Title Company |
|---|---|---|---|
| Warranty Deed | $26,500 | Valmer Land Title | |
| Warranty Deed | $25,000 | Midland Title | |
| Deed | $40,000 | -- | |
| Deed | -- | -- |
Source: Columbus and Central Ohio Regional MLS
MLS Number: 225014775
APN: 010-036066
- 120 N Eureka Ave Unit 122
- 188 N Eureka Ave
- 146 N Wayne Ave
- 75 N Terrace Ave
- 210 N Oakley Ave
- 117-119 N Wheatland Ave
- 78 N Burgess Ave
- 274 N Wayne Ave
- 285 N Wayne Ave
- 127 N Burgess Ave
- 27 S Oakley Ave
- 67 N Wheatland Ave
- 118 N Ogden Ave
- 298 N Burgess Ave
- 2360 Westwood Dr
- 57 S Eureka Ave
- 45 S Oakley Ave
- 87 N Warren Ave
- 66 N Burgess Ave
- 95 S Eureka Ave
- 73 N Oakley Ave
- 185 N Harris Ave
- 479 N Eureka Ave
- 2085 W Broad St
- 2085 W Broad St Unit 104
- 2085 W Broad St Unit 106
- 2085 W Broad St Unit 206
- 2085 W Broad St Unit 207
- 2085 W Broad St Unit 102
- 172 Whitethorne Ave
- 299 S Warren Ave
- 367 S Wayne Ave
- 1963 W Broad St Unit 16
- 1963 W Broad St Unit 12
- 1963 W Broad St Unit 5
- 1963 W Broad St Unit 15
- 1963 W Broad St Unit 9
- 1963 W Broad St
- 432 S Highland Ave
- 3080 Steele Ave
