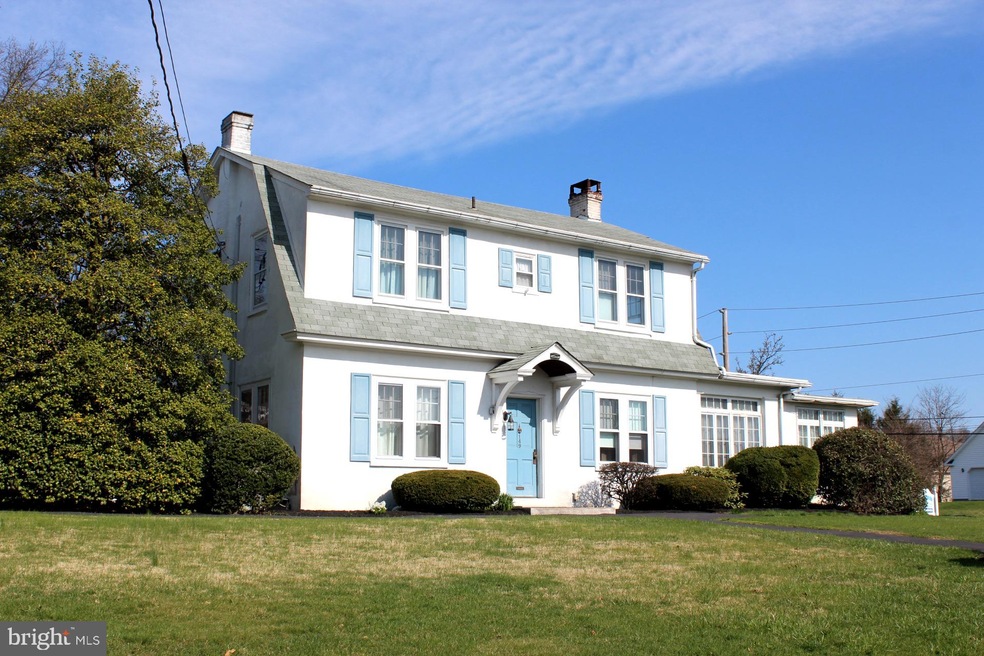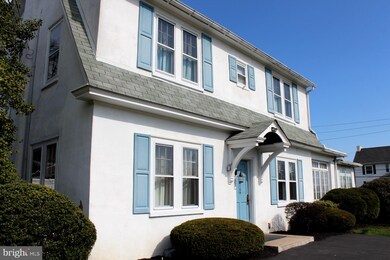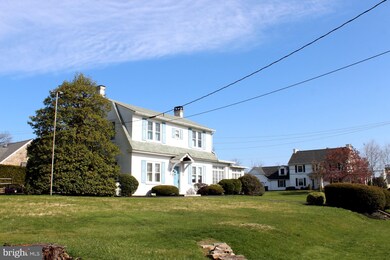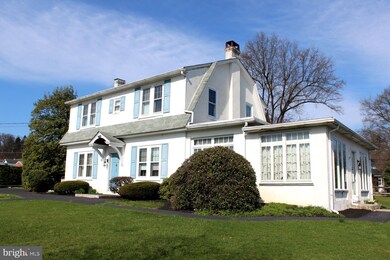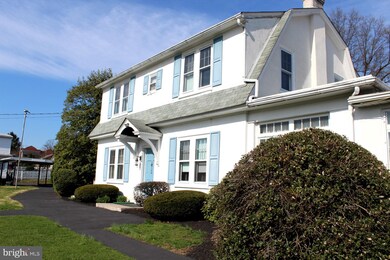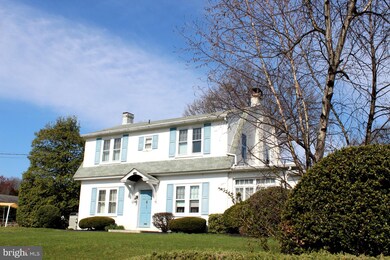
149 N Walnut St Boyertown, PA 19512
Estimated Value: $347,420
Highlights
- 0.32 Acre Lot
- Wood Flooring
- No HOA
- Traditional Architecture
- Corner Lot
- Den
About This Home
As of June 2021Welcome to this beautifully kept, historic home in the heart of Boyertown. Situated on a spacious corner lot, this home is being sold with an additional parcel, together totaling approximately .35 acres (TAX ID 33-5387-16-92-1611 and 33-5387-16-92-1505). This home features a spacious living room basked in natural light, original character, w/built in cabinetry surrounding wood burning fireplace. The living room flows naturally into the dining room w/beautiful hardwood floor and kitchen area. Adjacent to kitchen full bath and first floor laundry w/access to rear yard. Upstairs you will find 4 generously sized bedrooms and additional full bathroom. Property was formerly Herb Auto tag service but is single family residence in wonderful neighborhood. Additionally, there are multiple bonus rooms through out that would be perfect for home offices, additional living areas or storage. The second parcel of office and oversized one car garage. This home has been lovingly taken care of for 40+ years and is ready for new owners who will appreciate its charming potential.
Home Details
Home Type
- Single Family
Est. Annual Taxes
- $4,829
Year Built
- Built in 1920
Lot Details
- 0.32 Acre Lot
- Corner Lot
- 33-5387-16-92-1505 also included in list price.
- Property is in excellent condition
Parking
- 1 Car Detached Garage
- 1 Attached Carport Space
- Parking Storage or Cabinetry
- Alley Access
- Side Facing Garage
Home Design
- Traditional Architecture
- Architectural Shingle Roof
- Stucco
Interior Spaces
- 2,198 Sq Ft Home
- Property has 2 Levels
- Wood Burning Fireplace
- Double Hung Windows
- Living Room
- Dining Room
- Den
- Basement Fills Entire Space Under The House
Flooring
- Wood
- Carpet
Bedrooms and Bathrooms
- 4 Bedrooms
Laundry
- Laundry Room
- Laundry on main level
Accessible Home Design
- More Than Two Accessible Exits
Schools
- Boyertown-West Middle School
- Boyertown High School
Utilities
- Central Air
- Heating System Uses Oil
- Hot Water Heating System
- 200+ Amp Service
- Oil Water Heater
Community Details
- No Home Owners Association
- Boyertown Subdivision
Listing and Financial Details
- Tax Lot 1611
- Assessor Parcel Number 33-5387-16-92-1611
Ownership History
Purchase Details
Home Financials for this Owner
Home Financials are based on the most recent Mortgage that was taken out on this home.Purchase Details
Purchase Details
Similar Homes in Boyertown, PA
Home Values in the Area
Average Home Value in this Area
Purchase History
| Date | Buyer | Sale Price | Title Company |
|---|---|---|---|
| Villette Senor | $285,000 | Secured Land Transfer Llc | |
| Herb Steven M | -- | None Available | |
| Herb Arthur Jay & Mary Jane | -- | -- |
Mortgage History
| Date | Status | Borrower | Loan Amount |
|---|---|---|---|
| Open | Villette Senor | $276,450 |
Property History
| Date | Event | Price | Change | Sq Ft Price |
|---|---|---|---|---|
| 06/30/2021 06/30/21 | Sold | $285,000 | -5.0% | $130 / Sq Ft |
| 06/04/2021 06/04/21 | Pending | -- | -- | -- |
| 05/10/2021 05/10/21 | Price Changed | $299,900 | -3.2% | $136 / Sq Ft |
| 04/08/2021 04/08/21 | For Sale | $309,900 | -- | $141 / Sq Ft |
Tax History Compared to Growth
Tax History
| Year | Tax Paid | Tax Assessment Tax Assessment Total Assessment is a certain percentage of the fair market value that is determined by local assessors to be the total taxable value of land and additions on the property. | Land | Improvement |
|---|---|---|---|---|
| 2025 | $2,150 | $111,400 | $47,000 | $64,400 |
| 2024 | $5,369 | $111,400 | $47,000 | $64,400 |
| 2023 | $5,148 | $111,400 | $47,000 | $64,400 |
| 2022 | $5,001 | $111,400 | $47,000 | $64,400 |
| 2021 | $4,829 | $111,400 | $47,000 | $64,400 |
| 2020 | $4,715 | $111,400 | $47,000 | $64,400 |
| 2019 | $4,536 | $111,400 | $47,000 | $64,400 |
| 2018 | $4,347 | $111,400 | $47,000 | $64,400 |
| 2017 | $4,209 | $111,400 | $47,000 | $64,400 |
| 2016 | $1,421 | $111,400 | $47,000 | $64,400 |
| 2015 | $1,421 | $111,400 | $47,000 | $64,400 |
| 2014 | $1,366 | $111,400 | $47,000 | $64,400 |
Agents Affiliated with this Home
-
Chris Monte

Seller's Agent in 2021
Chris Monte
RE/MAX
(610) 416-9138
3 in this area
65 Total Sales
-
TARYN HARTMAN

Buyer's Agent in 2021
TARYN HARTMAN
Coldwell Banker Realty
(610) 373-9900
1 in this area
48 Total Sales
Map
Source: Bright MLS
MLS Number: PABK375414
APN: 33-5387-16-92-1611
- 101 W 6th St
- 0 W Philadelphia Ave
- 117 College St
- 383 W Philadelphia Ave
- 174 N Funk Rd
- 1042 Weisstown Rd
- 521 Swamp Creek Rd
- 423 Estate Rd
- 120 Popodickon Dr
- 703 Village Green Dr
- 165 Mill St
- 1035 Oak Hill View Dr
- 104 Village Dr
- 1063 N Reading Ave
- 173 Village Dr
- 31 Elaine Dr
- 299 Bartman Ave
- 38 Lindy Ln
- 106 Shiery Ct
- 1226 E Philadelphia Ave
