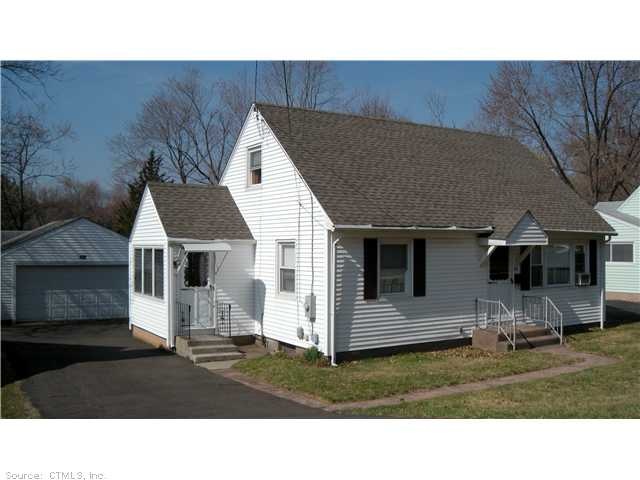
149 Newfield St Middletown, CT 06457
Westfield NeighborhoodEstimated Value: $275,000 - $292,750
Highlights
- Cape Cod Architecture
- Thermal Windows
- Outdoor Storage
- 2 Car Detached Garage
- Property is near a bus stop
- Baseboard Heating
About This Home
As of June 2012Well maintained cape with 2 car garage, outbuilding w/ power & workshop, newer roof, furnace & windows! Hardwood under carpet. Partially finished heated basement (man cave)adds 400 square feet. Just needs your personal touches to make it shine in 2012!
Last Agent to Sell the Property
Marsha Couture
William Raveis Real Estate License #RES.0771529 Listed on: 03/16/2012
Home Details
Home Type
- Single Family
Est. Annual Taxes
- $3,637
Year Built
- Built in 1953
Lot Details
- 9,148 Sq Ft Lot
- Level Lot
Home Design
- Cape Cod Architecture
- Vinyl Siding
Interior Spaces
- 1,075 Sq Ft Home
- Thermal Windows
- Partially Finished Basement
- Basement Fills Entire Space Under The House
- Washer
Kitchen
- Oven or Range
- Dishwasher
Bedrooms and Bathrooms
- 3 Bedrooms
- 2 Full Bathrooms
Parking
- 2 Car Detached Garage
- Driveway
Schools
- Spencer Elementary School
- Keigwin Middle School
- Middletown High School
Utilities
- Baseboard Heating
- Heating System Uses Oil
- Heating System Uses Oil Above Ground
- Oil Water Heater
- Cable TV Available
Additional Features
- Outdoor Storage
- Property is near a bus stop
Ownership History
Purchase Details
Home Financials for this Owner
Home Financials are based on the most recent Mortgage that was taken out on this home.Similar Homes in Middletown, CT
Home Values in the Area
Average Home Value in this Area
Purchase History
| Date | Buyer | Sale Price | Title Company |
|---|---|---|---|
| Zimmitti Michael | $146,000 | -- |
Mortgage History
| Date | Status | Borrower | Loan Amount |
|---|---|---|---|
| Open | Zimmitti Michael | $143,355 |
Property History
| Date | Event | Price | Change | Sq Ft Price |
|---|---|---|---|---|
| 06/08/2012 06/08/12 | Sold | $146,000 | -5.7% | $136 / Sq Ft |
| 04/13/2012 04/13/12 | Pending | -- | -- | -- |
| 03/16/2012 03/16/12 | For Sale | $154,900 | -- | $144 / Sq Ft |
Tax History Compared to Growth
Tax History
| Year | Tax Paid | Tax Assessment Tax Assessment Total Assessment is a certain percentage of the fair market value that is determined by local assessors to be the total taxable value of land and additions on the property. | Land | Improvement |
|---|---|---|---|---|
| 2024 | $5,645 | $153,410 | $52,400 | $101,010 |
| 2023 | $5,385 | $153,410 | $52,400 | $101,010 |
| 2022 | $4,121 | $93,670 | $23,280 | $70,390 |
| 2021 | $4,121 | $93,670 | $23,280 | $70,390 |
| 2020 | $229 | $93,670 | $23,280 | $70,390 |
| 2019 | $4,159 | $93,670 | $23,280 | $70,390 |
| 2018 | $4,093 | $93,670 | $23,280 | $70,390 |
| 2017 | $3,916 | $92,360 | $28,750 | $63,610 |
| 2016 | $3,805 | $92,360 | $28,750 | $63,610 |
| 2015 | $3,657 | $92,360 | $28,750 | $63,610 |
| 2014 | $3,694 | $92,360 | $28,750 | $63,610 |
Agents Affiliated with this Home
-

Seller's Agent in 2012
Marsha Couture
William Raveis Real Estate
-
Debbie Huscher

Buyer's Agent in 2012
Debbie Huscher
Real Broker CT, LLC
(860) 918-4580
27 in this area
387 Total Sales
Map
Source: SmartMLS
MLS Number: G616746
APN: MTWN-000021-000000-000034
- 226 Old Mill Rd
- 310 Newfield St
- 233 Barbara Rd
- 5 Westmont Dr
- 80 Prospect St
- 175 Lincoln St
- 90 West St
- 131 Spring Brook Dr
- 61 Navadon Pkwy
- 233 Pearl St
- 35 Clinton Ave
- 35 Boston Rd
- 191 Congdon St E
- 50 Liberty St
- 11 Intown Terrace Unit 11
- 22 In Town Terrace Unit 22
- 46 Middlefield St
- 232 Cross St
- 2 Butternut Knolls Unit 2
- 565 Newfield St Unit 30
